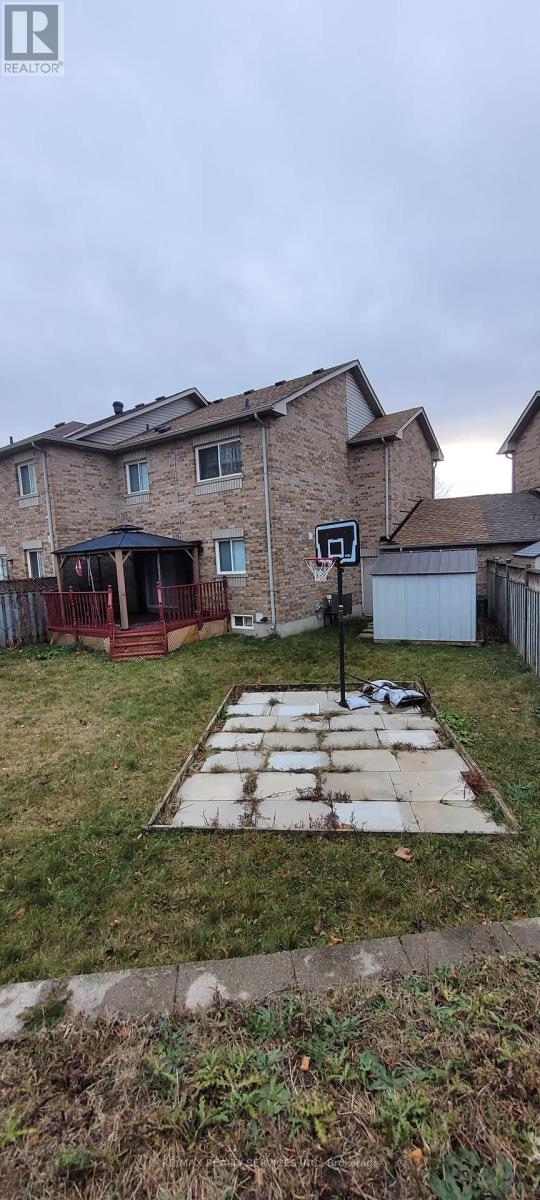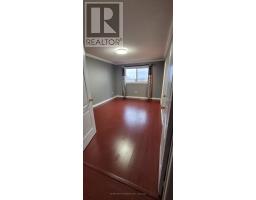32 Thunderbird Trail Brampton, Ontario L6R 2T3
3 Bedroom
3 Bathroom
1499.9875 - 1999.983 sqft
Central Air Conditioning
Forced Air
$2,950 Monthly
...Your search ends here....AAA location...Beautiful and well kept 3 Bedroom 3 Baths( 2 full and 1 half) Townhouse in the Springdale Neighborhood. Conveniently Located to All Amenities ....Walking distance to Civic Hospital ,grocery stores, Mins To Schools, Professors Lake, Restaurants, Shopping and public transit. Minutes to the major highways and much more.. (id:50886)
Property Details
| MLS® Number | W11931013 |
| Property Type | Single Family |
| Community Name | Sandringham-Wellington |
| ParkingSpaceTotal | 2 |
Building
| BathroomTotal | 3 |
| BedroomsAboveGround | 3 |
| BedroomsTotal | 3 |
| Appliances | Water Heater, Window Coverings |
| BasementDevelopment | Finished |
| BasementType | N/a (finished) |
| ConstructionStyleAttachment | Attached |
| CoolingType | Central Air Conditioning |
| ExteriorFinish | Brick |
| FlooringType | Hardwood, Ceramic |
| FoundationType | Concrete |
| HalfBathTotal | 1 |
| HeatingFuel | Natural Gas |
| HeatingType | Forced Air |
| StoriesTotal | 2 |
| SizeInterior | 1499.9875 - 1999.983 Sqft |
| Type | Row / Townhouse |
| UtilityWater | Municipal Water |
Parking
| Garage |
Land
| Acreage | No |
| Sewer | Sanitary Sewer |
| SizeDepth | 138 Ft ,3 In |
| SizeFrontage | 22 Ft ,3 In |
| SizeIrregular | 22.3 X 138.3 Ft |
| SizeTotalText | 22.3 X 138.3 Ft|under 1/2 Acre |
Rooms
| Level | Type | Length | Width | Dimensions |
|---|---|---|---|---|
| Second Level | Primary Bedroom | 5.7 m | 3.9 m | 5.7 m x 3.9 m |
| Second Level | Bedroom 2 | 3.35 m | 3.1 m | 3.35 m x 3.1 m |
| Second Level | Bedroom 3 | 3.05 m | 2.9 m | 3.05 m x 2.9 m |
| Main Level | Living Room | 5.24 m | 3.05 m | 5.24 m x 3.05 m |
| Main Level | Dining Room | 5.24 m | 3.05 m | 5.24 m x 3.05 m |
| Main Level | Kitchen | 2.74 m | 2.9 m | 2.74 m x 2.9 m |
| Main Level | Eating Area | 3 m | 2.9 m | 3 m x 2.9 m |
Utilities
| Cable | Available |
| Sewer | Installed |
Interested?
Contact us for more information
Jaykumar Sureshchandra Patel
Broker
RE/MAX Realty Services Inc.
295 Queen Street East
Brampton, Ontario L6W 3R1
295 Queen Street East
Brampton, Ontario L6W 3R1

















