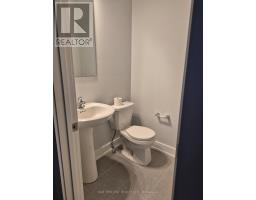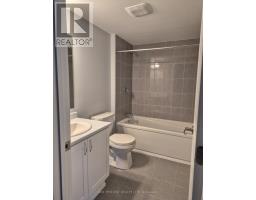62 Green Ash Avenue Ottawa, Ontario K0A 2Z0
$3,300 Monthly
Welcome to 62 green ash Avenue . This is a 3200 SQFT walnut transitionally elevated detached home in the village of Richmond. Its has 4 bedrooms & 4 Full bath & 1-2 pcs bath. The Main Floor has 9'Ceilings, 2 pcs Bath with Open Concept Living and Dining Room with an additional Main Floor Great Room. The great room is open to the kitchen with breakfast bar, eating area, quartz counter, walk in pantry & patio doors with the backyard facing a small creek with a lovely natural view. Great room features gas fire place and large windows with natural sunlight . Primary bedroom with a ensuite-bath with large soaker tub & shower, large counter with 2 sinks & 2 walking closet. Basement is finished with big recreation room with 3 Pcs washroom. (id:50886)
Property Details
| MLS® Number | X11931066 |
| Property Type | Single Family |
| Community Name | 8209 - Goulbourn Twp From Franktown Rd/South To Rideau |
| AmenitiesNearBy | Park, Schools |
| ParkingSpaceTotal | 4 |
Building
| BathroomTotal | 5 |
| BedroomsAboveGround | 4 |
| BedroomsTotal | 4 |
| Amenities | Fireplace(s) |
| Appliances | Garage Door Opener Remote(s) |
| BasementDevelopment | Finished |
| BasementType | N/a (finished) |
| ConstructionStyleAttachment | Detached |
| CoolingType | Central Air Conditioning |
| ExteriorFinish | Brick, Aluminum Siding |
| FireplacePresent | Yes |
| FireplaceTotal | 1 |
| FoundationType | Concrete |
| HalfBathTotal | 1 |
| HeatingFuel | Natural Gas |
| HeatingType | Forced Air |
| StoriesTotal | 2 |
| Type | House |
| UtilityWater | Municipal Water |
Parking
| Attached Garage |
Land
| Acreage | No |
| LandAmenities | Park, Schools |
| Sewer | Sanitary Sewer |
| SizeDepth | 88 Ft ,6 In |
| SizeFrontage | 42 Ft ,11 In |
| SizeIrregular | 42.94 X 88.5 Ft |
| SizeTotalText | 42.94 X 88.5 Ft |
Rooms
| Level | Type | Length | Width | Dimensions |
|---|---|---|---|---|
| Second Level | Bedroom | 4.572 m | 5.486 m | 4.572 m x 5.486 m |
| Second Level | Bedroom 2 | 3.658 m | 3.962 m | 3.658 m x 3.962 m |
| Second Level | Bedroom 3 | 3.353 m | 3.658 m | 3.353 m x 3.658 m |
| Second Level | Bedroom 4 | 4.039 m | 3.658 m | 4.039 m x 3.658 m |
| Basement | Recreational, Games Room | 10.49 m | 5.283 m | 10.49 m x 5.283 m |
| Main Level | Great Room | 5.486 m | 5.486 m | 5.486 m x 5.486 m |
| Main Level | Dining Room | 3.658 m | 4.572 m | 3.658 m x 4.572 m |
| Main Level | Living Room | 3.352 m | 3.658 m | 3.352 m x 3.658 m |
| Main Level | Kitchen | 5.232 m | 3.048 m | 5.232 m x 3.048 m |
Utilities
| Cable | Available |
| Sewer | Available |
Interested?
Contact us for more information
Vijay Dhatva
Salesperson
21 Ladouceur St
Ottawa, Ontario K1Y 2S9





































