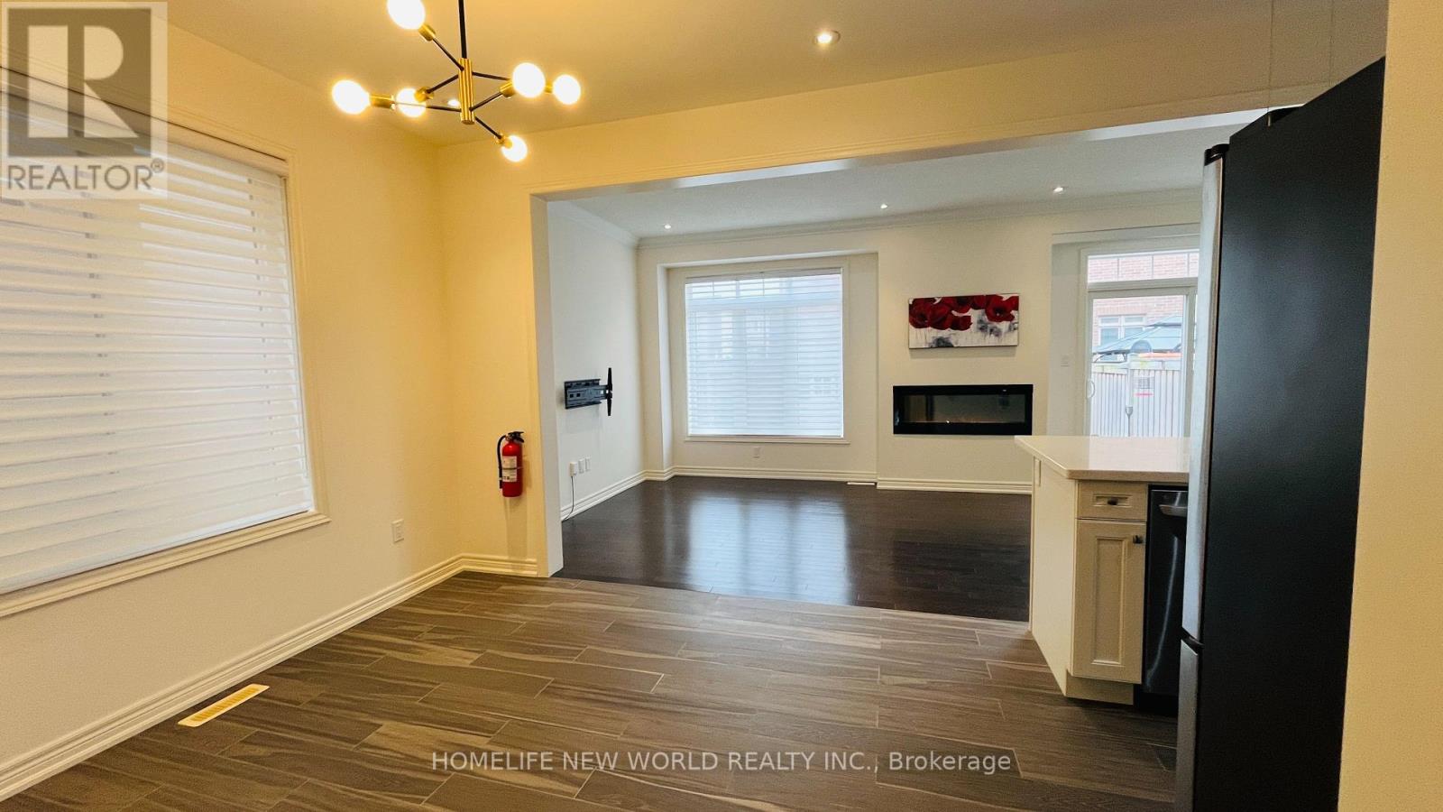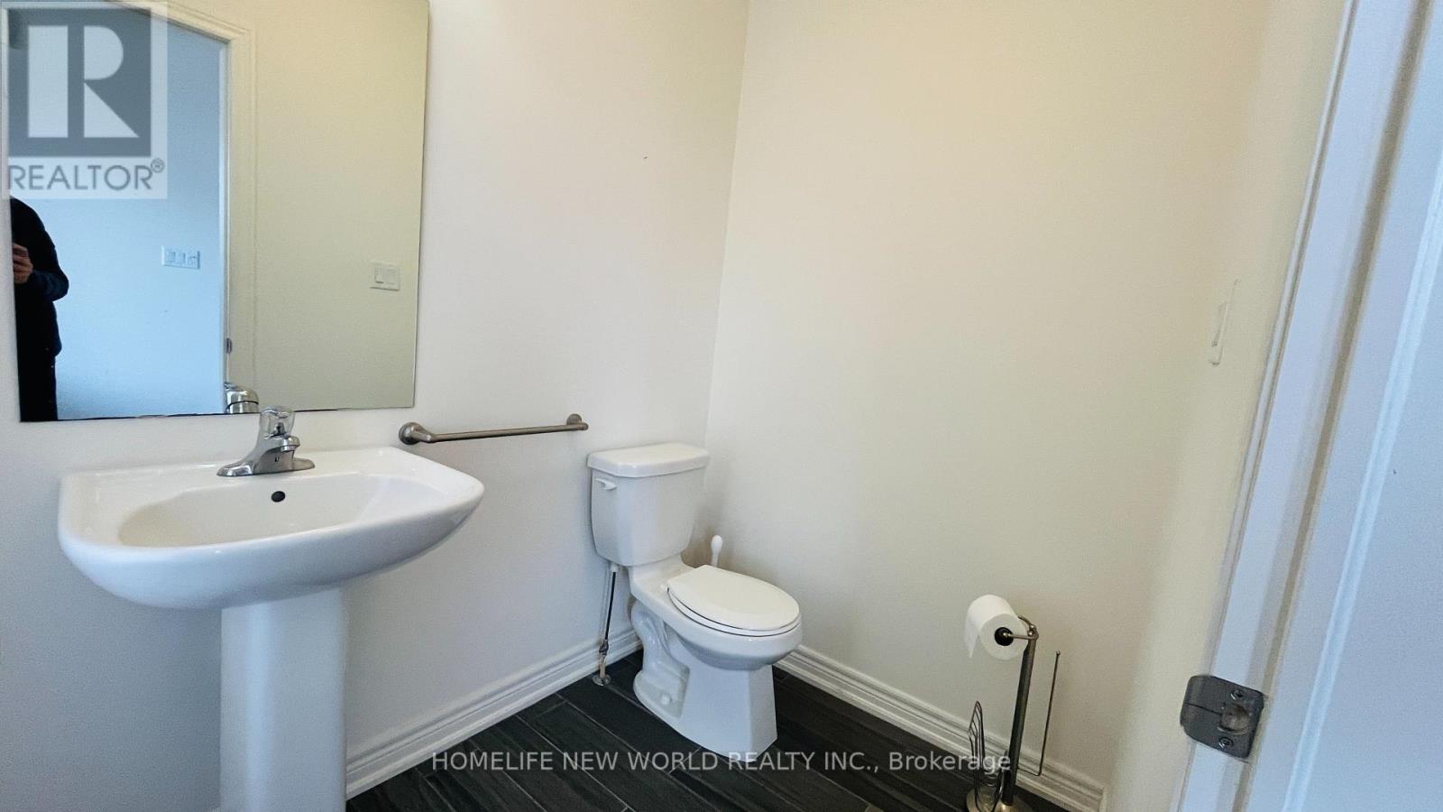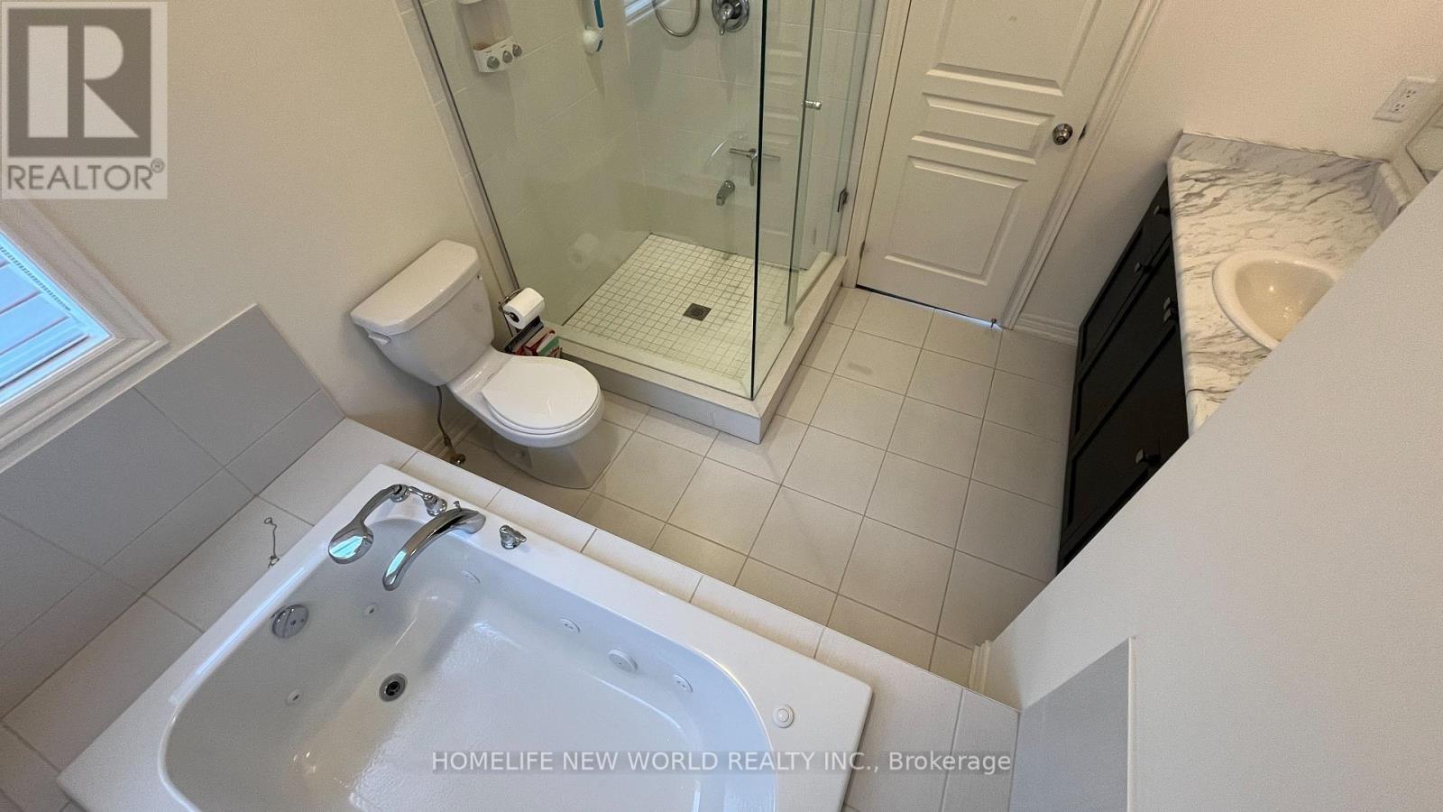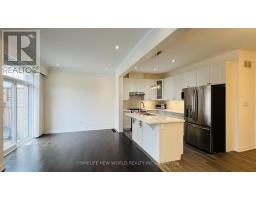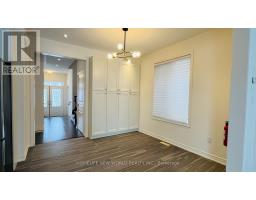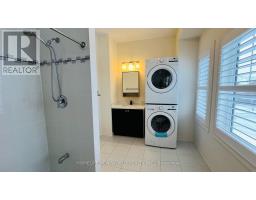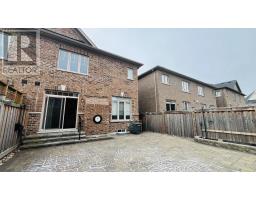7 Chouinard Way Aurora, Ontario L4G 0V9
$3,200 Monthly
Stunning Bright Open-Concept Semi-Detached Home,This beautifully upgraded home boasts 9-foot ceilings on both the main and second floors, offering a spacious and airy feel throughout. Enjoy carpet-free living, complemented by a sleek runner on the stairs. The modern kitchen features Neutral Color Cabinets, Upgraded Quartz countertops, backsplash, and a large bar island, complete with stainless steel appliances. Bright and inviting breakfast area W/ Floor to Ceiling Window/Door & Walkout To The Garden.Cozy up in the living room by the Contemporary Dimplex fireplace and Pot Lights. Master bedroom Features its luxurious 10-foot coffered ceiling, walk-in closet, and 4Pc Ensuite W/ Frameless glass-enclosed shower and Jacuzzi Bathtub. Newly Added Extra Storage Space @2nd Floor. The outdoor space is equally impressive with professionally landscaped gardens, a stone-paved backyard, and an oversized shed for additional storage. Long Driveway Without Walkway,Garage and One Driveway Parking Included! Steps to park & Newly Opened Whispering Pines School and Child Care Centre, Just minutes To Shopping Including T&T, Walmart And Farm Boy. Hiking Trails Around. Close to 404 & Aurora Go-Station! **** EXTRAS **** S/S Fridge W/ Waterline, S/S Smooth Top Stove, S/S B/I Dishwasher. New Washer&Dryer@ 2nd Floor. All Existing Elf's, All Window Coverings, Garage Dr Opener W/Remote,CAC, Central Vacuum System, CRV (id:50886)
Property Details
| MLS® Number | N11931057 |
| Property Type | Single Family |
| Community Name | Rural Aurora |
| Parking Space Total | 2 |
Building
| Bathroom Total | 3 |
| Bedrooms Above Ground | 3 |
| Bedrooms Total | 3 |
| Amenities | Fireplace(s) |
| Appliances | Water Softener |
| Basement Development | Unfinished |
| Basement Features | Separate Entrance |
| Basement Type | N/a (unfinished) |
| Construction Style Attachment | Semi-detached |
| Cooling Type | Central Air Conditioning |
| Exterior Finish | Brick |
| Fireplace Present | Yes |
| Fireplace Total | 1 |
| Foundation Type | Concrete |
| Half Bath Total | 1 |
| Heating Fuel | Natural Gas |
| Heating Type | Forced Air |
| Stories Total | 2 |
| Size Interior | 1,500 - 2,000 Ft2 |
| Type | House |
| Utility Water | Municipal Water |
Parking
| Garage |
Land
| Acreage | No |
| Sewer | Sanitary Sewer |
| Size Depth | 99 Ft ,9 In |
| Size Frontage | 27 Ft ,10 In |
| Size Irregular | 27.9 X 99.8 Ft |
| Size Total Text | 27.9 X 99.8 Ft |
Rooms
| Level | Type | Length | Width | Dimensions |
|---|---|---|---|---|
| Second Level | Primary Bedroom | 4.88 m | 3.66 m | 4.88 m x 3.66 m |
| Second Level | Bedroom 2 | 3.66 m | 3.05 m | 3.66 m x 3.05 m |
| Second Level | Bedroom 3 | 3.05 m | 3.66 m | 3.05 m x 3.66 m |
| Ground Level | Living Room | 6.83 m | 3.36 m | 6.83 m x 3.36 m |
| Ground Level | Dining Room | 6.83 m | 3.36 m | 6.83 m x 3.36 m |
| Ground Level | Kitchen | 3.48 m | 2.44 m | 3.48 m x 2.44 m |
| Ground Level | Eating Area | 3.36 m | 3.07 m | 3.36 m x 3.07 m |
https://www.realtor.ca/real-estate/27819685/7-chouinard-way-aurora-rural-aurora
Contact Us
Contact us for more information
Charles Li
Broker
201 Consumers Rd., Ste. 205
Toronto, Ontario M2J 4G8
(416) 490-1177
(416) 490-1928
www.homelifenewworld.com/
Cindy Guan
Broker
201 Consumers Rd., Ste. 205
Toronto, Ontario M2J 4G8
(416) 490-1177
(416) 490-1928
www.homelifenewworld.com/









