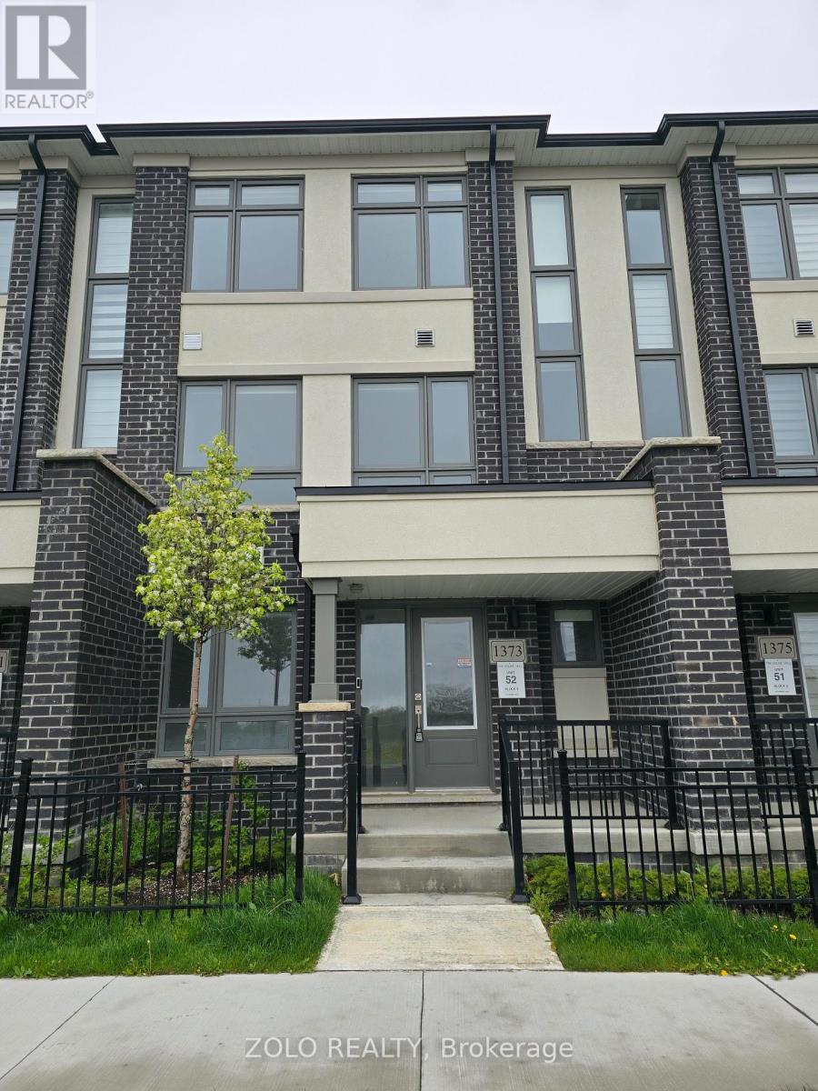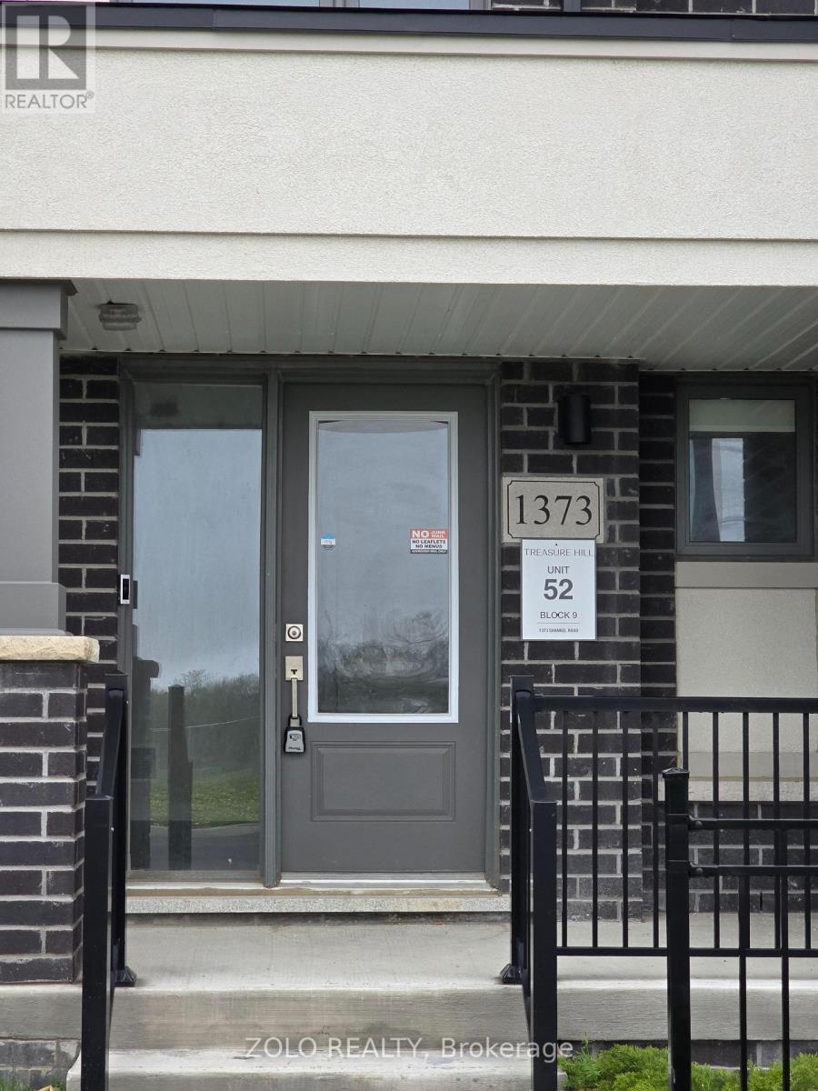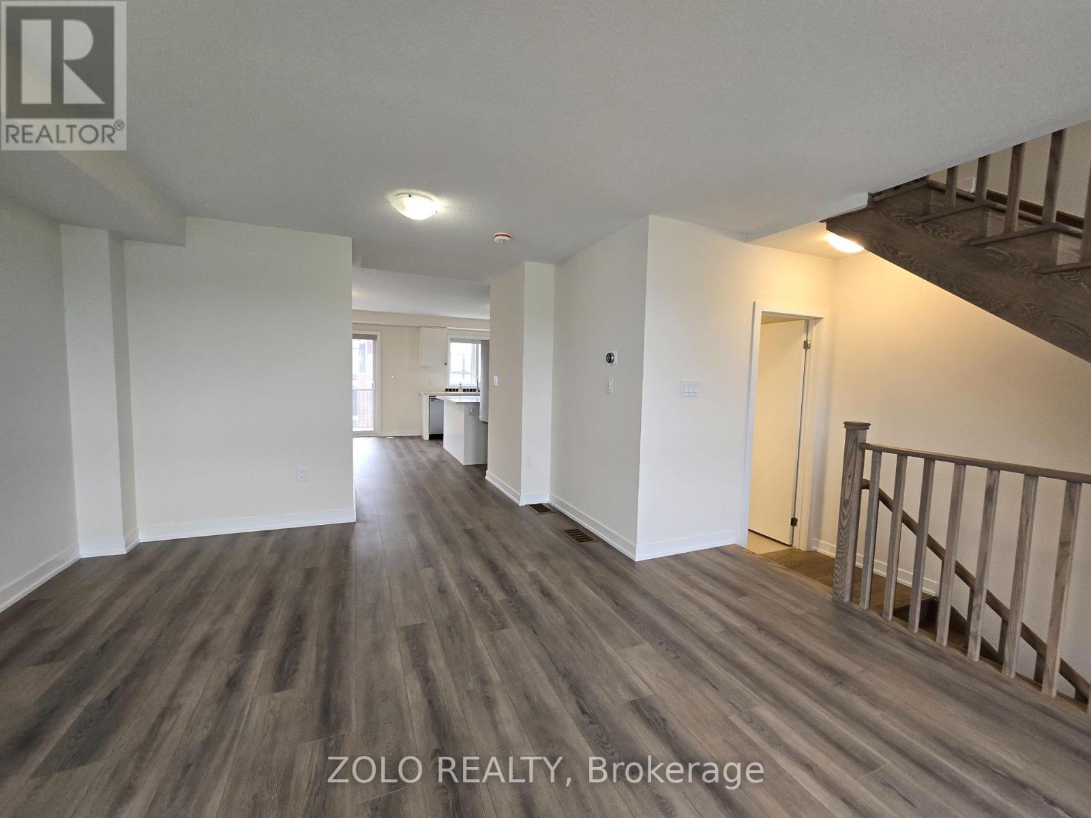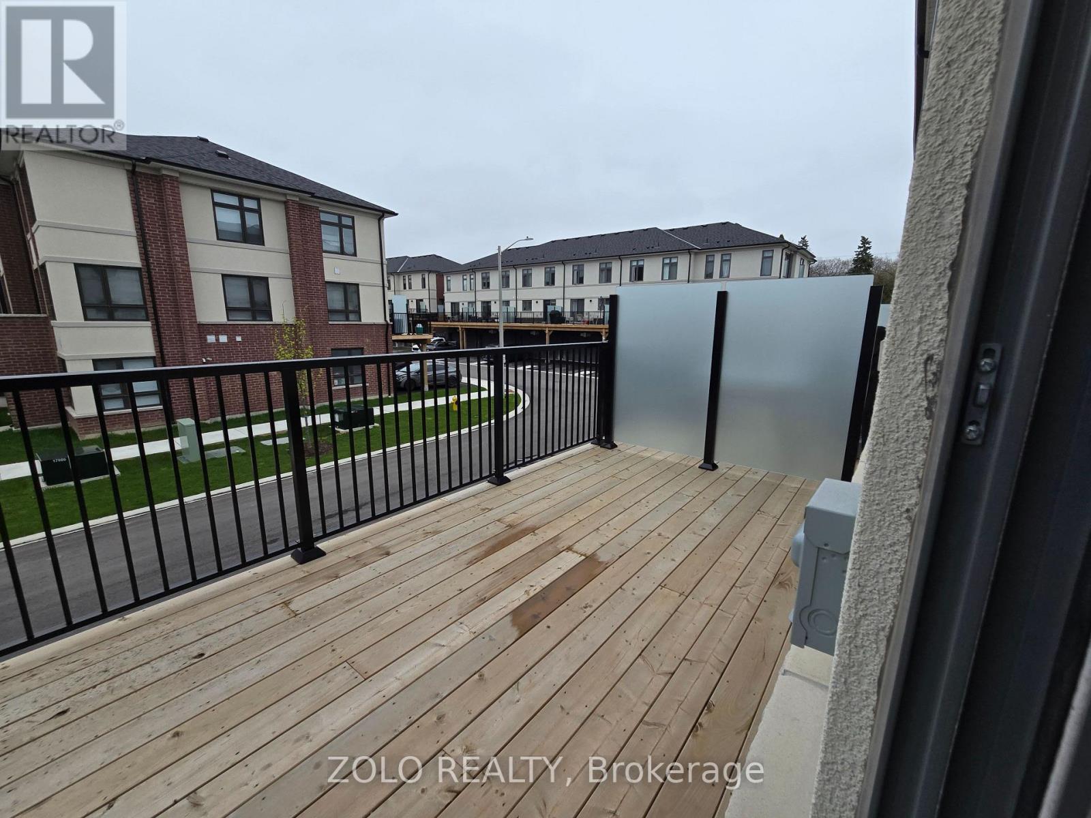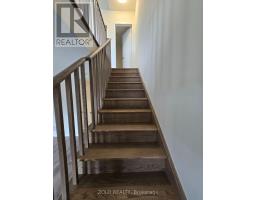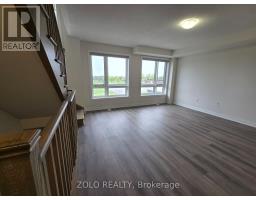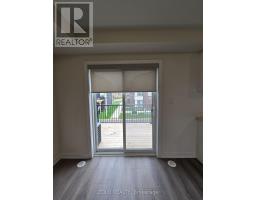1373 Shankel Road N Oshawa, Ontario L1K 1A9
$3,100 Monthly
Stunning Unit Full Of Natural Light & Big Windows Clear Unobstructed View,This Modern Spacious & Bright TH Comes With 4 Parking,Spots,Main Entrance As A Formal Living Room or Bright Home Office,Decent Size Bedrooms,Master Bedroom with 3 pcs Ensuite Bathroom,W/I Closet,Laundry On Top Floor,Open Concept Dinning, Spacious Balcony,Fully Upgraded Kitchen,Quartz Counter Top,LED Lightng, Steps To Bus Stop & Schools,Park,401/407,Smart Center Oshawa & Much More!! **** EXTRAS **** S/S Fridge, Stove, Dishwasher, OTR Microwave, Washer & Dryer, All Elf's,2 Garage Door Openers, All Window Coverings, Humidifier. Heat Recovery Ventilator (id:50886)
Property Details
| MLS® Number | E11931084 |
| Property Type | Single Family |
| Community Name | Eastdale |
| Amenities Near By | Public Transit, Schools |
| Community Features | School Bus |
| Parking Space Total | 4 |
| View Type | View |
Building
| Bathroom Total | 3 |
| Bedrooms Above Ground | 3 |
| Bedrooms Total | 3 |
| Appliances | Range |
| Construction Style Attachment | Attached |
| Cooling Type | Central Air Conditioning |
| Exterior Finish | Brick Facing, Shingles |
| Fire Protection | Smoke Detectors |
| Fireplace Present | Yes |
| Foundation Type | Concrete |
| Half Bath Total | 1 |
| Heating Fuel | Natural Gas |
| Heating Type | Forced Air |
| Stories Total | 3 |
| Type | Row / Townhouse |
| Utility Water | Municipal Water |
Parking
| Attached Garage |
Land
| Acreage | No |
| Land Amenities | Public Transit, Schools |
| Sewer | Sanitary Sewer |
Rooms
| Level | Type | Length | Width | Dimensions |
|---|---|---|---|---|
| Second Level | Living Room | 3.65 m | 6.27 m | 3.65 m x 6.27 m |
| Second Level | Kitchen | 2.62 m | 4.87 m | 2.62 m x 4.87 m |
| Second Level | Eating Area | 2.98 m | 4 m | 2.98 m x 4 m |
| Second Level | Bathroom | 2 m | 2 m | 2 m x 2 m |
| Third Level | Primary Bedroom | 4.51 m | 3.41 m | 4.51 m x 3.41 m |
| Third Level | Bedroom 2 | 2.47 m | 3.5 m | 2.47 m x 3.5 m |
| Third Level | Bedroom 3 | 2.47 m | 3.5 m | 2.47 m x 3.5 m |
| Third Level | Bathroom | 2 m | 2 m | 2 m x 2 m |
| Third Level | Laundry Room | 1 m | 1 m | 1 m x 1 m |
| Ground Level | Recreational, Games Room | 4.57 m | 4.26 m | 4.57 m x 4.26 m |
Utilities
| Cable | Available |
| Sewer | Available |
https://www.realtor.ca/real-estate/27819766/1373-shankel-road-n-oshawa-eastdale-eastdale
Contact Us
Contact us for more information
Junaid Malik
Salesperson
(647) 895-0222
5700 Yonge St #1900, 106458
Toronto, Ontario M2M 4K2
(416) 898-8932
(416) 981-3248
www.zolo.ca/

