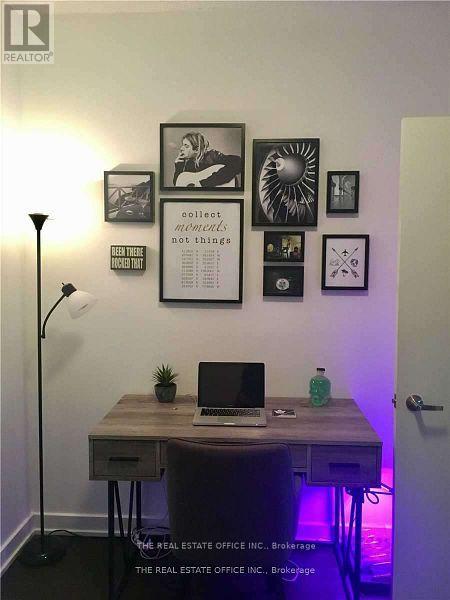1811 - 38 Dan Leckie Way E Toronto, Ontario M5V 2V6
$2,950 Monthly
Spacious And Beautiful 1Bed+Den. Den Can Be Used As Second Bedroom! Total 869 Sqft (Inclusive Of Balcony 97 Sqft). Unobstructed Breath-Taking Views Of The Lake, The Cn Tower, City View From Your Large Balcony... Steps To Ttc, Loblaws, Sobeys, Harbourfront, Restaurants On King, Fort York Library, & Farmers Market At Canoe Landing Park. Freshly Painted And Professionally Cleaned. Parking & Locker Included **** EXTRAS **** Light Fixtures, Stove, Fridge, Built-In Dishwasher, Washer/Dryer Unit, Microwave, Hood fan,Tenant Pays Hydro. No Smokers Indoors (id:50886)
Property Details
| MLS® Number | C11931081 |
| Property Type | Single Family |
| Community Name | Waterfront Communities C1 |
| Community Features | Pet Restrictions |
| Features | Balcony, Carpet Free |
| Parking Space Total | 1 |
Building
| Bathroom Total | 1 |
| Bedrooms Above Ground | 1 |
| Bedrooms Below Ground | 1 |
| Bedrooms Total | 2 |
| Amenities | Security/concierge, Exercise Centre, Party Room, Recreation Centre, Sauna, Storage - Locker |
| Cooling Type | Central Air Conditioning |
| Exterior Finish | Brick, Stone |
| Heating Fuel | Electric |
| Heating Type | Forced Air |
| Size Interior | 700 - 799 Ft2 |
| Type | Apartment |
Parking
| Underground |
Land
| Acreage | No |
Rooms
| Level | Type | Length | Width | Dimensions |
|---|---|---|---|---|
| Flat | Living Room | 11.34 m | 3.1 m | 11.34 m x 3.1 m |
| Flat | Dining Room | 11.34 m | 3.1 m | 11.34 m x 3.1 m |
| Flat | Kitchen | 11.34 m | 3.1 m | 11.34 m x 3.1 m |
| Flat | Bedroom | 4.45 m | 2.56 m | 4.45 m x 2.56 m |
| Flat | Den | 3 m | 2.6 m | 3 m x 2.6 m |
Contact Us
Contact us for more information
Adam Dayfallah
Salesperson
(416) 302-6061
42 Fort York Blvd
Toronto, Ontario M5V 3Z3
(416) 883-0095
(416) 883-0096
www.therealestateoffice.ca/

























