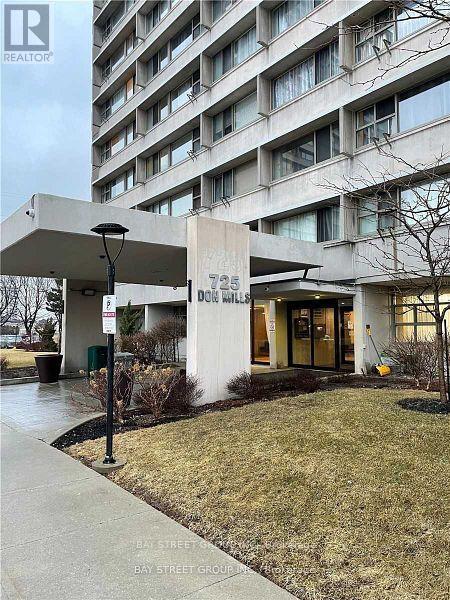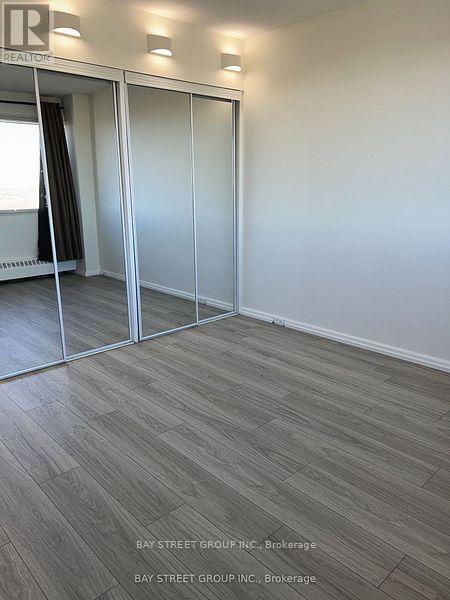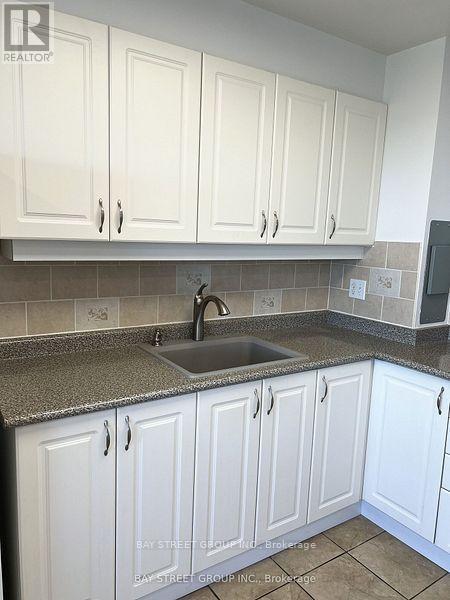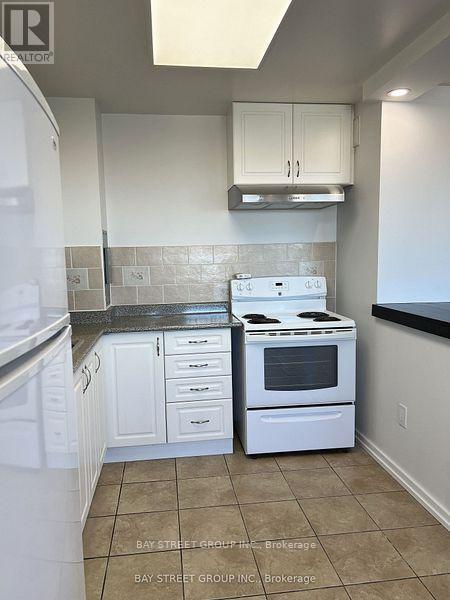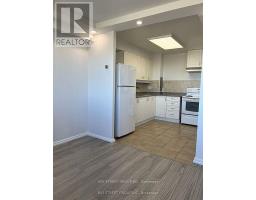Ph01 - 725 Don Mills Road Toronto, Ontario M3C 1S6
$2,500 Monthly
ALL INCLUSIVE BRAND NEW TOP TO BOTTOM RENOVATION This Sun-Drenched, Meticulously Designed One-Bedroom Penthouse Situated Offers An Indescribable Living Experience. The Large, Well-Defined Living & Dining Rooms Are An Entertainers Dream & Promote Social Circulation, Featuring Jaw-Dropping Unobstructed East Views Which Draw An Abundance Of Natural Light Throughout. The Spacious, Eat-In Kitchen Provides Full-Sized Appliances And Ample Storage & Preparation Space. The Spacious East-Facing Primary Bedroom Retreat Features A Full-Height Double Closet.Unbeatable Location, Easy Access To The Downtown Core. **** EXTRAS **** New Floor,New Paint,Upgrade New Kitchen,New Kitchen Cabinets and Range Hood,New Breakfast Island, A lot of New lights in and out, Smooth Ceiling, Upgrade Washroom. New Window Curtains (id:50886)
Property Details
| MLS® Number | C11931104 |
| Property Type | Single Family |
| Community Name | Flemingdon Park |
| AmenitiesNearBy | Park, Public Transit, Place Of Worship, Schools |
| CommunicationType | High Speed Internet |
| CommunityFeatures | Pet Restrictions |
| Features | Ravine |
| ParkingSpaceTotal | 1 |
| PoolType | Indoor Pool |
| ViewType | View |
Building
| BathroomTotal | 1 |
| BedroomsAboveGround | 1 |
| BedroomsTotal | 1 |
| Amenities | Exercise Centre, Recreation Centre, Visitor Parking |
| ExteriorFinish | Concrete |
| FlooringType | Laminate, Parquet, Tile |
| HeatingFuel | Electric |
| HeatingType | Baseboard Heaters |
| SizeInterior | 599.9954 - 698.9943 Sqft |
| Type | Apartment |
Parking
| Underground |
Land
| Acreage | No |
| LandAmenities | Park, Public Transit, Place Of Worship, Schools |
Rooms
| Level | Type | Length | Width | Dimensions |
|---|---|---|---|---|
| Main Level | Living Room | 5.28 m | 3.55 m | 5.28 m x 3.55 m |
| Main Level | Dining Room | 2.94 m | 2.59 m | 2.94 m x 2.59 m |
| Main Level | Kitchen | 3.29 m | 2.41 m | 3.29 m x 2.41 m |
| Main Level | Primary Bedroom | 3.55 m | 3.13 m | 3.55 m x 3.13 m |
Interested?
Contact us for more information
Rachel Liu
Salesperson
8300 Woodbine Ave Ste 500
Markham, Ontario L3R 9Y7

