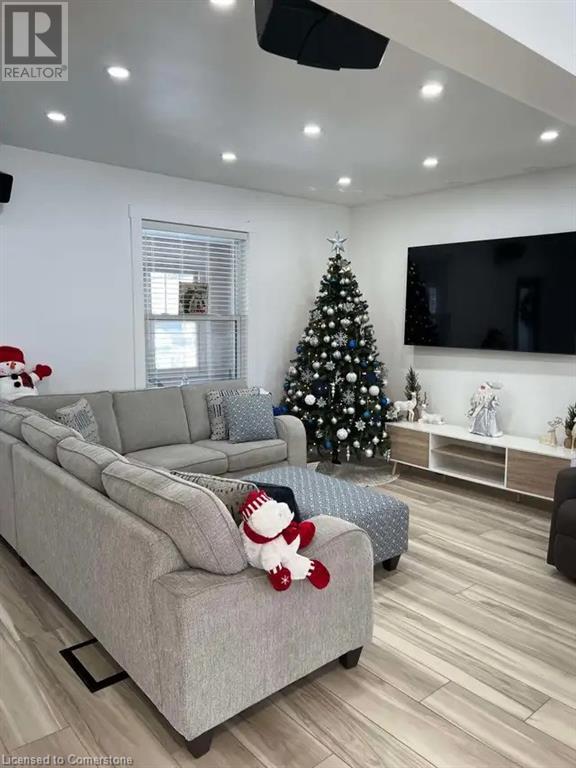549 Waterloo Street S Cambridge, Ontario N3H 1P3
$2,900 Monthly
This beautifully updated home combines timeless charm with modern conveniences. The newly renovated kitchen boasts a sleek, open-concept design that flows seamlessly into the main living space, enhanced by soaring 9-ft ceilings. Upstairs, you'll find four spacious bedrooms and a well-appointed 1.5 bathrooms. Step outside to enjoy two walkout entrances leading to a generous deck and a cozy backyard, perfect for relaxing or entertaining. Conveniently located near downtown Cambridge, this home offers easy access to a variety of educational institutions and amenities. Its commuter-friendly location near major routes, including Highway 401, ensures a straightforward drive to Kitchener, Waterloo, and beyond. Additional features include a tankless water heater for on-demand hot water and a water softener for added comfort. This stunning home is available starting in May (flexible). Rent is $2,900 per month plus utilities. (id:50886)
Property Details
| MLS® Number | 40691633 |
| Property Type | Single Family |
| AmenitiesNearBy | Park, Place Of Worship, Public Transit, Schools |
| CommunityFeatures | Quiet Area |
| EquipmentType | Water Heater |
| Features | Paved Driveway |
| ParkingSpaceTotal | 2 |
| RentalEquipmentType | Water Heater |
Building
| BathroomTotal | 2 |
| BedroomsAboveGround | 4 |
| BedroomsTotal | 4 |
| Appliances | Dryer, Stove, Washer |
| ArchitecturalStyle | 2 Level |
| BasementDevelopment | Finished |
| BasementType | Full (finished) |
| ConstructionStyleAttachment | Detached |
| CoolingType | Central Air Conditioning |
| ExteriorFinish | Brick |
| FoundationType | None |
| HalfBathTotal | 1 |
| HeatingFuel | Natural Gas |
| HeatingType | Forced Air |
| StoriesTotal | 2 |
| SizeInterior | 1481 Sqft |
| Type | House |
| UtilityWater | Municipal Water |
Parking
| None |
Land
| Acreage | No |
| FenceType | Fence |
| LandAmenities | Park, Place Of Worship, Public Transit, Schools |
| Sewer | Municipal Sewage System |
| SizeDepth | 100 Ft |
| SizeFrontage | 40 Ft |
| SizeTotalText | Under 1/2 Acre |
| ZoningDescription | Res |
Rooms
| Level | Type | Length | Width | Dimensions |
|---|---|---|---|---|
| Second Level | 4pc Bathroom | Measurements not available | ||
| Second Level | Bedroom | 9'10'' x 12'11'' | ||
| Second Level | Bedroom | 9'7'' x 11'10'' | ||
| Second Level | Bedroom | 6'10'' x 8'7'' | ||
| Second Level | Primary Bedroom | 9'10'' x 12'11'' | ||
| Basement | Utility Room | 12'9'' x 13'11'' | ||
| Basement | Family Room | 12'1'' x 15'2'' | ||
| Basement | Office | 8'9'' x 8'7'' | ||
| Main Level | Laundry Room | 9'2'' x 8'10'' | ||
| Main Level | 2pc Bathroom | Measurements not available | ||
| Main Level | Kitchen | 12'8'' x 11'10'' | ||
| Main Level | Dining Room | 13'1'' x 13'4'' | ||
| Main Level | Living Room | 12'3'' x 12'0'' |
https://www.realtor.ca/real-estate/27819924/549-waterloo-street-s-cambridge
Interested?
Contact us for more information
Tanja Damjanovic
Salesperson
7-871 Victoria Street North Unit: 355
Kitchener, Ontario N2B 3S4





















