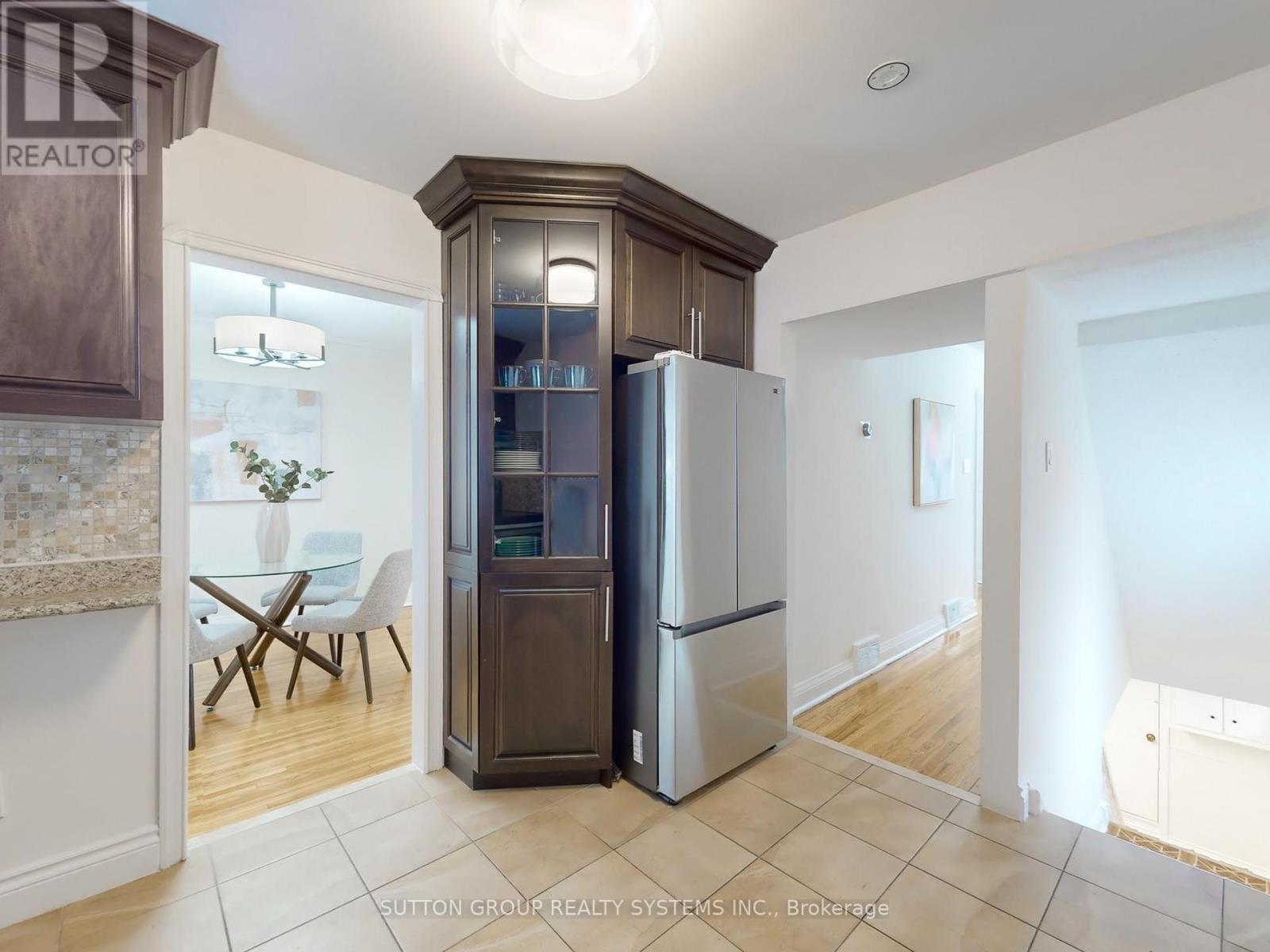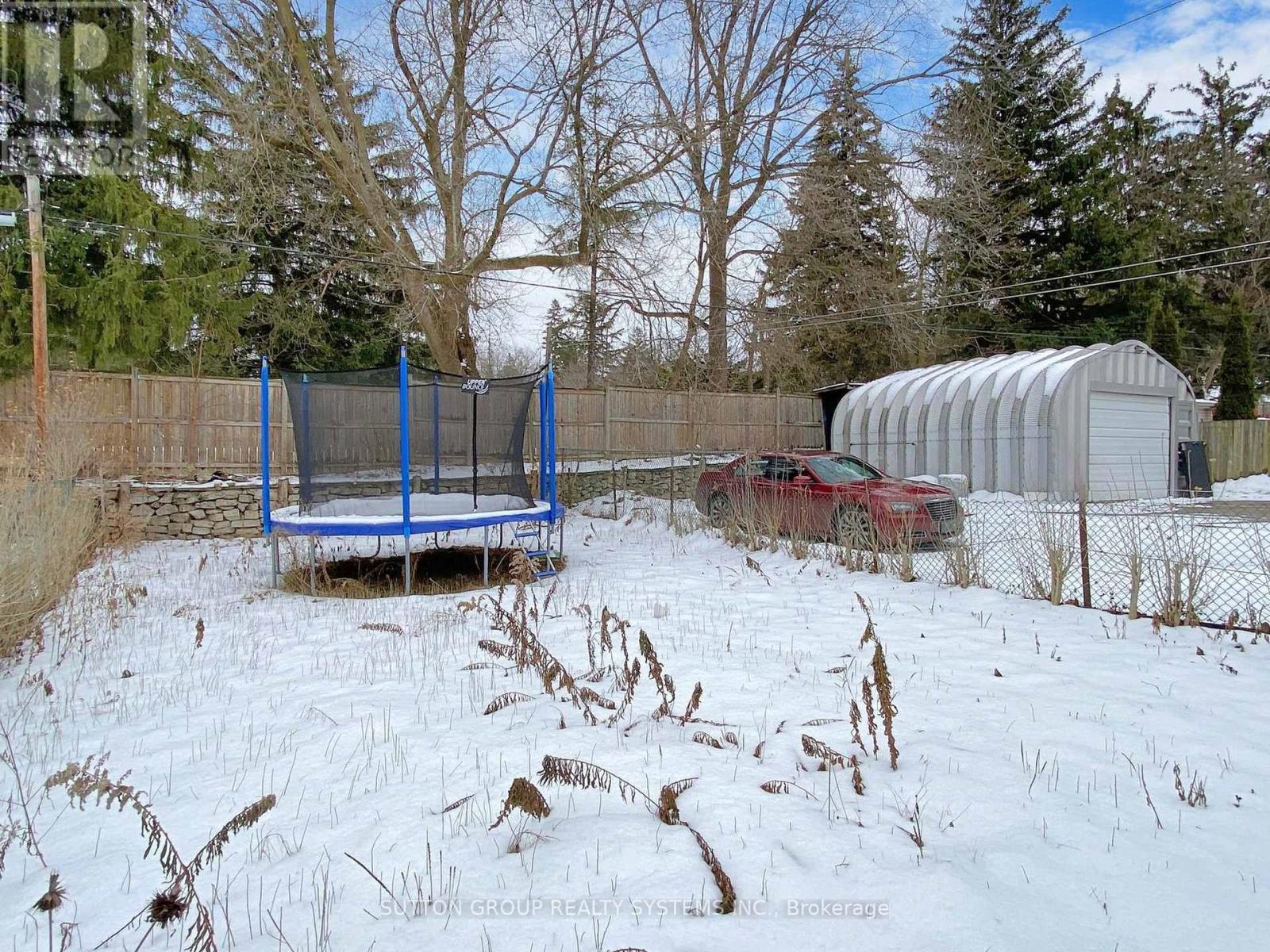511 Mcroberts Avenue Toronto, Ontario M6E 4R3
$939,000
Your Search Stops Here. Welcome to 511 Mcroberts Avenue in the Caledonia Fairbank Neighborhood!, Your Beautiful Home Features Hardwood Floors Throughout, Open Concept Main Floor, Crown Moulding, Enjoy the Backyard a Secluded Oasis for Gatherings & Peaceful Moments. With upgrades throughout, The Functional Living Space Seamlessly Connects Living, Dining Areas, Perfect for Hosting or Relaxing. Kitchen Boasts Stainless-Steel Appliances, Smooth Top Stove, Buil-In Dishwasher, Abundant Natural Light Enhances the Warm Ambiance. High Efficiency Gas Furnace, Detached Over Sized 1-car Garage Adds Convenience and Storage. Lush Greenery and Thoughtful Landscaping Create a Serene Backdrop. This Home is a Lifestyle, Not Just a Residence. Steps To New LRT, New GO Station 15 Minutes Ride to Downtown. Access to Chic Boutiques, Cafes, and Restaurants. Proximity to Parks and Top-Notch Schools Makes it ideal for Families. Don't Miss Making this Perfect Blend of Contemporary Amenities and Timeless Charm Your Own! Book Your Visit Today! (id:50886)
Open House
This property has open houses!
2:00 pm
Ends at:4:00 pm
2:00 pm
Ends at:4:00 pm
Property Details
| MLS® Number | W11931168 |
| Property Type | Single Family |
| Community Name | Caledonia-Fairbank |
| AmenitiesNearBy | Park, Place Of Worship, Public Transit, Schools |
| CommunityFeatures | Community Centre |
| ParkingSpaceTotal | 5 |
Building
| BathroomTotal | 2 |
| BedroomsAboveGround | 3 |
| BedroomsBelowGround | 1 |
| BedroomsTotal | 4 |
| Appliances | Dishwasher, Dryer, Refrigerator, Stove, Washer |
| BasementDevelopment | Finished |
| BasementFeatures | Separate Entrance |
| BasementType | N/a (finished) |
| ConstructionStyleAttachment | Semi-detached |
| CoolingType | Central Air Conditioning |
| ExteriorFinish | Brick |
| FlooringType | Ceramic, Hardwood |
| HeatingFuel | Natural Gas |
| HeatingType | Forced Air |
| StoriesTotal | 2 |
| Type | House |
| UtilityWater | Municipal Water |
Parking
| Detached Garage |
Land
| Acreage | No |
| LandAmenities | Park, Place Of Worship, Public Transit, Schools |
| Sewer | Sanitary Sewer |
| SizeDepth | 151 Ft |
| SizeFrontage | 27 Ft |
| SizeIrregular | 27.08 X 151 Ft |
| SizeTotalText | 27.08 X 151 Ft |
Rooms
| Level | Type | Length | Width | Dimensions |
|---|---|---|---|---|
| Second Level | Primary Bedroom | 3.95 m | 3.51 m | 3.95 m x 3.51 m |
| Second Level | Bedroom | 3.46 m | 2.95 m | 3.46 m x 2.95 m |
| Second Level | Bedroom | 3 m | 3.48 m | 3 m x 3.48 m |
| Basement | Kitchen | 5.25 m | 4.53 m | 5.25 m x 4.53 m |
| Basement | Recreational, Games Room | 5.1 m | 4 m | 5.1 m x 4 m |
| Basement | Laundry Room | 2.3 m | 2 m | 2.3 m x 2 m |
| Main Level | Kitchen | 3.02 m | 3.74 m | 3.02 m x 3.74 m |
| Main Level | Dining Room | 3.4 m | 3.45 m | 3.4 m x 3.45 m |
| Main Level | Living Room | 3.56 m | 3.9 m | 3.56 m x 3.9 m |
Interested?
Contact us for more information
Nelson Antonio Campos
Salesperson
2186 Bloor St. West
Toronto, Ontario M6S 1N3
Eva Bruzda
Salesperson
2186 Bloor St. West
Toronto, Ontario M6S 1N3













































