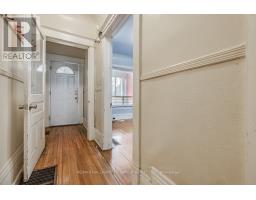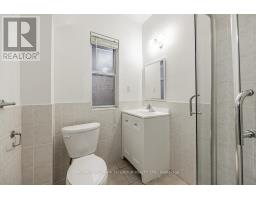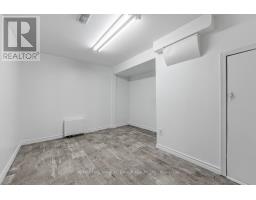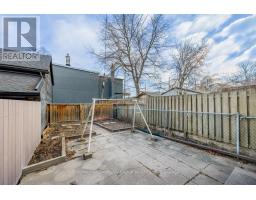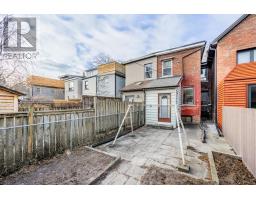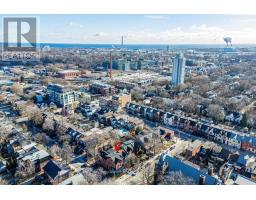25 Howland Road Toronto, Ontario M4K 2Z4
$888,000
Howland your next opportunity to create something special in Riverdale? Check out this 3+1 bdrm home with 2 baths, finished bsmt with 2 walkouts (Separate entrance at the front & back of the home) and laneway parking. Spacious rooms, plenty of natural light with east and west exposures, 9 ft ceilings in living and dining rooms, updated white kitchen and updated finished basement with 4th bdrm & 3pc bath. Don't forget there is the opportunity to build a laneway house too! (Ask or See attached Report) Perfect for families that want access to top-rated schools: Withrow Ave Jr PS and Riverdale Collegiate. Convenience is at your doorstep. Steps to Gerrard, TTC Streetcar on Gerrard and Broadview, walk / bike to Riverdale Park or Withrow Park, quick drive to the DVP ... there is nothing more you can want in a neighborhood! **** EXTRAS **** Roof (Sloped and Flat - 2020), Furnace (2016), A/C (2017). Laneway parking. (id:50886)
Property Details
| MLS® Number | E11931251 |
| Property Type | Single Family |
| Community Name | North Riverdale |
| AmenitiesNearBy | Public Transit |
| Features | Lane |
| ParkingSpaceTotal | 1 |
Building
| BathroomTotal | 2 |
| BedroomsAboveGround | 3 |
| BedroomsBelowGround | 1 |
| BedroomsTotal | 4 |
| Appliances | Refrigerator, Stove, Washer, Window Coverings |
| BasementDevelopment | Finished |
| BasementFeatures | Separate Entrance, Walk Out |
| BasementType | N/a (finished) |
| ConstructionStyleAttachment | Semi-detached |
| CoolingType | Central Air Conditioning |
| ExteriorFinish | Brick |
| FlooringType | Hardwood, Ceramic, Laminate |
| FoundationType | Unknown |
| HeatingFuel | Natural Gas |
| HeatingType | Forced Air |
| StoriesTotal | 2 |
| SizeInterior | 1099.9909 - 1499.9875 Sqft |
| Type | House |
| UtilityWater | Municipal Water |
Land
| Acreage | No |
| LandAmenities | Public Transit |
| Sewer | Sanitary Sewer |
| SizeDepth | 110 Ft |
| SizeFrontage | 15 Ft ,6 In |
| SizeIrregular | 15.5 X 110 Ft |
| SizeTotalText | 15.5 X 110 Ft |
Rooms
| Level | Type | Length | Width | Dimensions |
|---|---|---|---|---|
| Second Level | Primary Bedroom | 4.34 m | 4.34 m | 4.34 m x 4.34 m |
| Second Level | Bedroom 2 | 3.45 m | 2.51 m | 3.45 m x 2.51 m |
| Second Level | Bedroom 3 | 2.74 m | 3.18 m | 2.74 m x 3.18 m |
| Basement | Bedroom 4 | 3.68 m | 3.05 m | 3.68 m x 3.05 m |
| Basement | Recreational, Games Room | 3.35 m | 3.23 m | 3.35 m x 3.23 m |
| Basement | Laundry Room | 2.74 m | 2.84 m | 2.74 m x 2.84 m |
| Main Level | Living Room | 3.68 m | 3.05 m | 3.68 m x 3.05 m |
| Main Level | Dining Room | 4.01 m | 3.05 m | 4.01 m x 3.05 m |
| Main Level | Kitchen | 2.97 m | 4.5 m | 2.97 m x 4.5 m |
https://www.realtor.ca/real-estate/27820199/25-howland-road-toronto-north-riverdale-north-riverdale
Interested?
Contact us for more information
Albert Yu
Broker of Record
685 Sheppard Ave E #401-19
Toronto, Ontario M2K 1B6


































