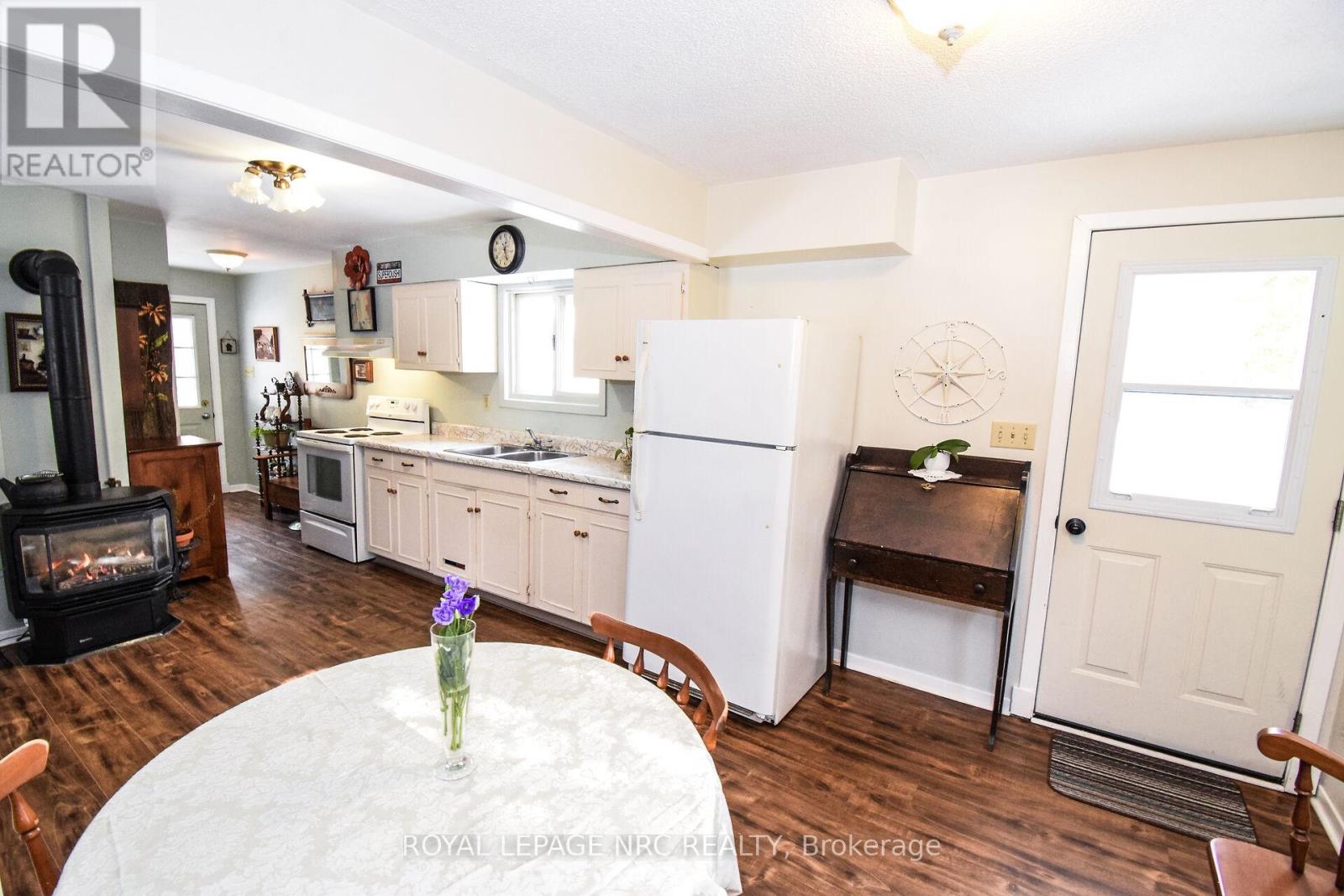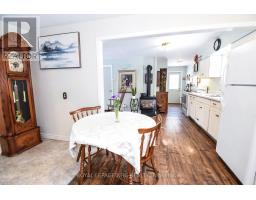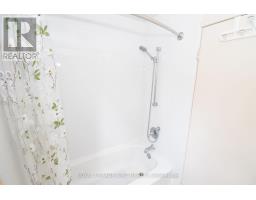1117 Garner Avenue Pelham, Ontario L0S 1C0
$525,000
Nestled in the serene community of Fenwick, this cute and cozy home offers a peaceful retreat with a great deal of outdoor space. This home features 2 bedrooms and 1 bathroom(newer tub surround) making it a perfect starter home or a tranquil downsizing. Inside you will find an open concept functional inviting space with your kitchen, living room and dining room. Main floor laundry. This lovely spacious lot is surrounded by cedars on both sides which provides privacy and is a bird watchers delight. Whether you're looking to add onto the house or someone searching for a quaint home to personalize, this property is brimming with opportunity. This location is ideal for someone seeking tranquility while still being within reach of local amenities. You will find extra storage in the attic and shed. (id:50886)
Open House
This property has open houses!
1:00 pm
Ends at:3:00 pm
Property Details
| MLS® Number | X11931248 |
| Property Type | Single Family |
| Community Name | 664 - Fenwick |
| Amenities Near By | Place Of Worship, Park, Schools |
| Equipment Type | Water Heater - Gas |
| Features | Wooded Area, Flat Site, Carpet Free |
| Parking Space Total | 5 |
| Rental Equipment Type | Water Heater - Gas |
Building
| Bathroom Total | 1 |
| Bedrooms Above Ground | 2 |
| Bedrooms Total | 2 |
| Age | 51 To 99 Years |
| Amenities | Fireplace(s) |
| Appliances | Stove, Window Coverings, Refrigerator |
| Architectural Style | Bungalow |
| Basement Type | Crawl Space |
| Construction Style Attachment | Detached |
| Cooling Type | Window Air Conditioner |
| Exterior Finish | Vinyl Siding |
| Fireplace Present | Yes |
| Fireplace Total | 1 |
| Foundation Type | Block |
| Heating Fuel | Natural Gas |
| Heating Type | Other |
| Stories Total | 1 |
| Type | House |
| Utility Water | Municipal Water |
Land
| Acreage | No |
| Land Amenities | Place Of Worship, Park, Schools |
| Sewer | Sanitary Sewer |
| Size Depth | 198 Ft ,7 In |
| Size Frontage | 72 Ft |
| Size Irregular | 72 X 198.6 Ft |
| Size Total Text | 72 X 198.6 Ft |
| Zoning Description | Rv1 |
Rooms
| Level | Type | Length | Width | Dimensions |
|---|---|---|---|---|
| Main Level | Kitchen | 3.718 m | 3.05 m | 3.718 m x 3.05 m |
| Main Level | Dining Room | 2.49 m | 3.05 m | 2.49 m x 3.05 m |
| Main Level | Family Room | 4.35 m | 2.83 m | 4.35 m x 2.83 m |
| Main Level | Laundry Room | 2.34 m | 2.62 m | 2.34 m x 2.62 m |
| Main Level | Bedroom | 2.9 m | 2.44 m | 2.9 m x 2.44 m |
| Main Level | Bedroom | 3 m | 2.52 m | 3 m x 2.52 m |
| Main Level | Foyer | 2.52 m | 1.43 m | 2.52 m x 1.43 m |
Utilities
| Cable | Available |
| Sewer | Installed |
https://www.realtor.ca/real-estate/27820173/1117-garner-avenue-pelham-664-fenwick-664-fenwick
Contact Us
Contact us for more information
Pauline Oliver
Salesperson
1815 Merrittville Hwy, Unit 1
Fonthill, Ontario L0S 1E6
(905) 892-0222
www.nrcrealty.ca/













































