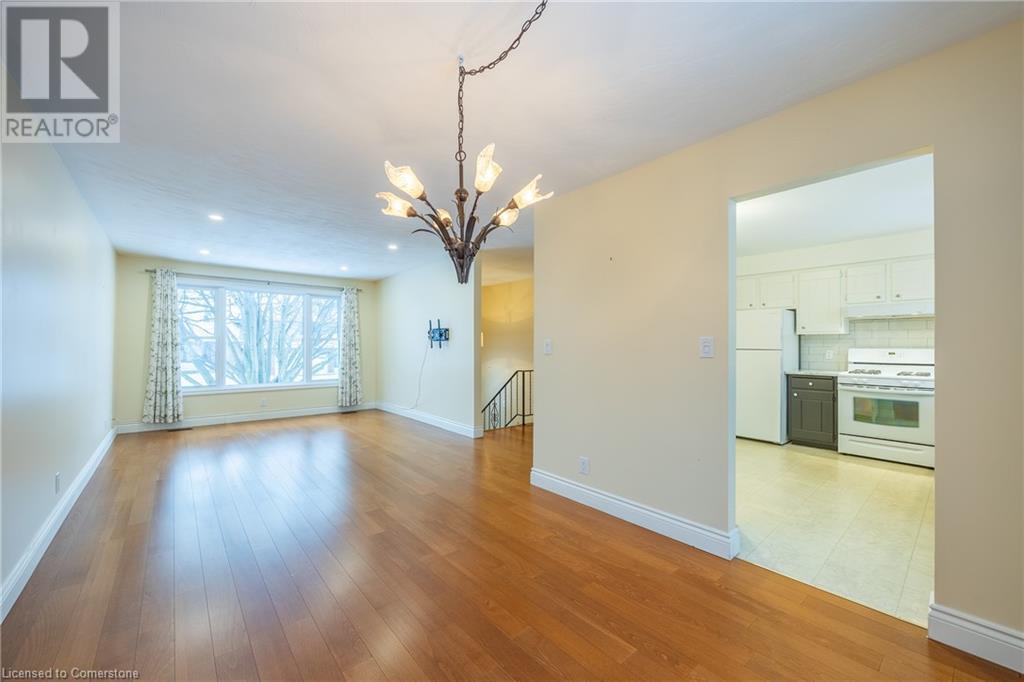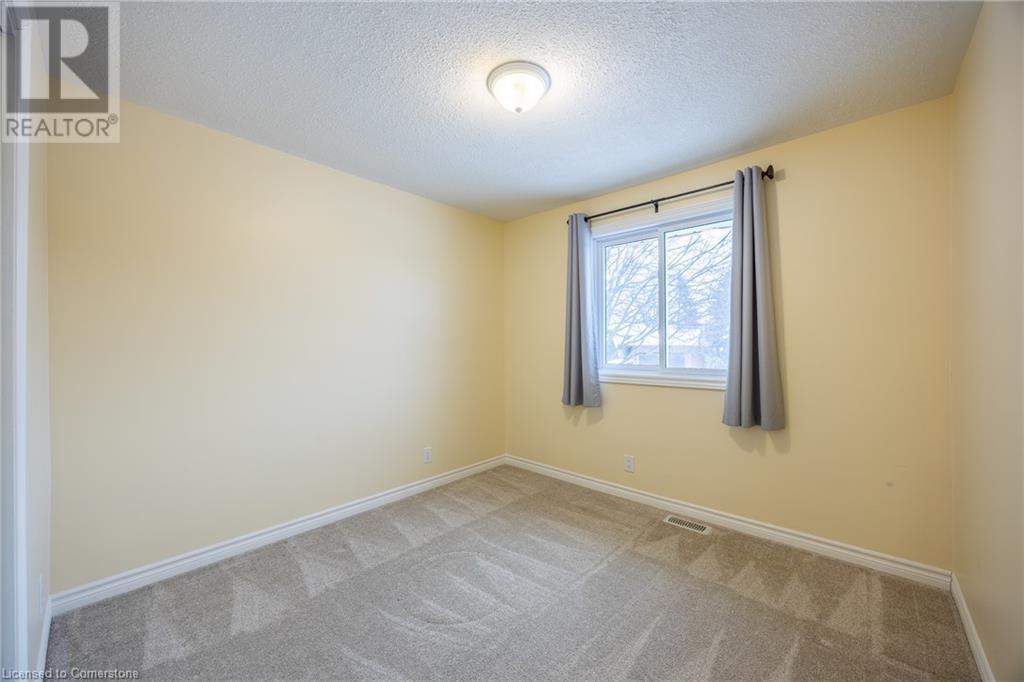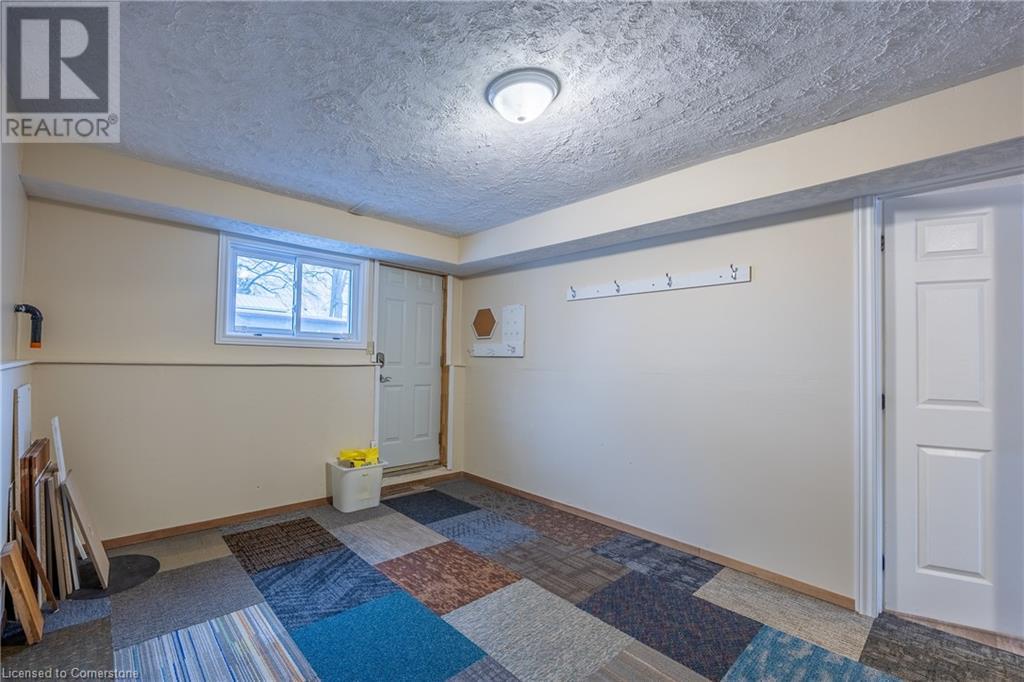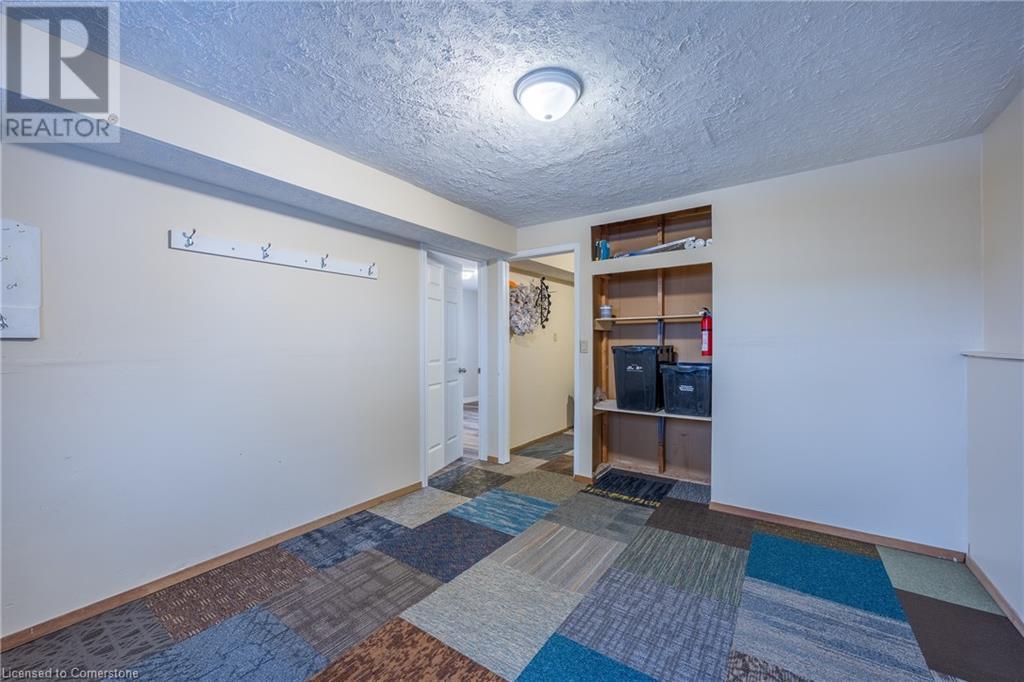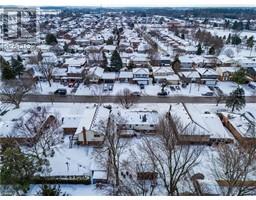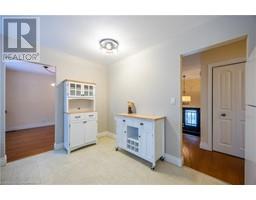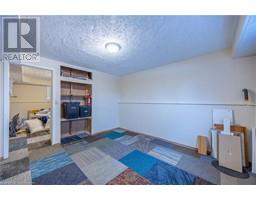113 Lynndale Road Simcoe, Ontario N3Y 4W9
$599,000
Looking for a 4 bedroom home with in-law capability? This well maintained home might be the one. Great family home with multiple upgrades over the last 3 years such as electrical panel (2022), windows (2022) new water softener and reverse osmosis system (2022) furnace (2022) concrete driveway, sidewalk and shed pad (2023) deck (2023) Shed (2024). This home is central to schools, shopping, hospital, walking trails, recreational centre and all the amenities Simcoe has to offer. Check out the video and book your private viewing today. (id:50886)
Property Details
| MLS® Number | 40691418 |
| Property Type | Single Family |
| AmenitiesNearBy | Place Of Worship, Schools, Shopping |
| EquipmentType | Water Heater |
| ParkingSpaceTotal | 3 |
| RentalEquipmentType | Water Heater |
| Structure | Shed |
Building
| BathroomTotal | 2 |
| BedroomsAboveGround | 3 |
| BedroomsBelowGround | 1 |
| BedroomsTotal | 4 |
| Appliances | Dryer, Refrigerator, Stove, Washer, Hood Fan, Window Coverings |
| ArchitecturalStyle | Raised Bungalow |
| BasementDevelopment | Partially Finished |
| BasementType | Full (partially Finished) |
| ConstructedDate | 1978 |
| ConstructionStyleAttachment | Detached |
| CoolingType | Central Air Conditioning |
| ExteriorFinish | Aluminum Siding, Brick |
| FireProtection | None |
| FireplacePresent | Yes |
| FireplaceTotal | 1 |
| HeatingFuel | Natural Gas |
| HeatingType | Forced Air |
| StoriesTotal | 1 |
| SizeInterior | 2013 Sqft |
| Type | House |
| UtilityWater | Municipal Water |
Land
| AccessType | Road Access |
| Acreage | No |
| FenceType | Fence |
| LandAmenities | Place Of Worship, Schools, Shopping |
| Sewer | Municipal Sewage System |
| SizeDepth | 120 Ft |
| SizeFrontage | 59 Ft |
| SizeTotalText | Under 1/2 Acre |
| ZoningDescription | R1-a |
Rooms
| Level | Type | Length | Width | Dimensions |
|---|---|---|---|---|
| Lower Level | Laundry Room | 8'6'' x 9'7'' | ||
| Lower Level | Laundry Room | 9'1'' x 8'5'' | ||
| Lower Level | Mud Room | 11'1'' x 13'1'' | ||
| Lower Level | Bedroom | 11'11'' x 11'1'' | ||
| Lower Level | 3pc Bathroom | 9'7'' x 7'0'' | ||
| Lower Level | Office | 15'10'' x 15'5'' | ||
| Lower Level | Recreation Room | 25'4'' x 11'8'' | ||
| Main Level | Bedroom | 9'10'' x 10'3'' | ||
| Main Level | Bedroom | 12'0'' x 10'1'' | ||
| Main Level | Primary Bedroom | 12'0'' x 10'4'' | ||
| Main Level | 3pc Bathroom | 9'11'' x 5'5'' | ||
| Main Level | Kitchen | 9'11'' x 12'10'' | ||
| Main Level | Dining Room | 9'8'' x 10'3'' | ||
| Main Level | Living Room | 15'9'' x 11'8'' |
Utilities
| Electricity | Available |
| Natural Gas | Available |
| Telephone | Available |
https://www.realtor.ca/real-estate/27820171/113-lynndale-road-simcoe
Interested?
Contact us for more information
Rod Fess
Salesperson
103 Queensway East
Simcoe, Ontario N3Y 4M5
Teresa Doughty
Salesperson
103 Queensway East
Simcoe, Ontario N3Y 4M5













