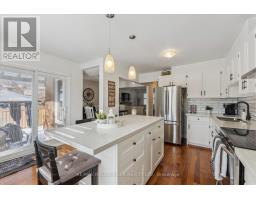25 Birchfield Court Clarington, Ontario L1E 1M4
$839,900
Welcome to this beautifully upgraded home in a family-friendly neighbourhood where comfort meets convenience! Step inside to discover a spacious, open-concept layout that perfectly blends modern living with a warm, inviting atmosphere. The heart of the home is a beautiful living room, complete with an electric fireplace that adds a cozy touch to gatherings with family and friends. Boasting 3 bedrooms plus a bonus room (perfect as a playroom, home office, or additional bedroom) and 3 bathrooms, this property offers versatility to suit any lifestyle. The updated interior features a seamless flow, ideal for entertaining, while the ample parking and lack of sidewalks ensure minimal maintenance in winter. ** This is a linked property.** **** EXTRAS **** Nestled close to schools, shopping, and everyday amenities, this home is designed for effortless living. Outside, the generous driveway and yard provide plenty of space for play, relaxation, or additional parking. (id:50886)
Property Details
| MLS® Number | E11931644 |
| Property Type | Single Family |
| Community Name | Courtice |
| AmenitiesNearBy | Park, Public Transit, Place Of Worship, Schools |
| CommunityFeatures | Community Centre |
| EquipmentType | Water Heater - Gas |
| Features | Irregular Lot Size |
| ParkingSpaceTotal | 5 |
| RentalEquipmentType | Water Heater - Gas |
| Structure | Shed |
Building
| BathroomTotal | 3 |
| BedroomsAboveGround | 3 |
| BedroomsBelowGround | 1 |
| BedroomsTotal | 4 |
| Amenities | Fireplace(s) |
| Appliances | Blinds, Dishwasher, Dryer, Garage Door Opener, Refrigerator, Stove, Washer |
| BasementType | Full |
| ConstructionStyleAttachment | Detached |
| CoolingType | Central Air Conditioning |
| ExteriorFinish | Brick, Vinyl Siding |
| FireplacePresent | Yes |
| FlooringType | Hardwood, Laminate |
| FoundationType | Poured Concrete |
| HalfBathTotal | 1 |
| HeatingFuel | Natural Gas |
| HeatingType | Forced Air |
| StoriesTotal | 2 |
| Type | House |
| UtilityWater | Municipal Water |
Parking
| Attached Garage |
Land
| Acreage | No |
| LandAmenities | Park, Public Transit, Place Of Worship, Schools |
| Sewer | Sanitary Sewer |
| SizeDepth | 131 Ft ,3 In |
| SizeFrontage | 17 Ft ,9 In |
| SizeIrregular | 17.75 X 131.3 Ft ; 49.16 Across Back. Irreg Corner Lot |
| SizeTotalText | 17.75 X 131.3 Ft ; 49.16 Across Back. Irreg Corner Lot |
Rooms
| Level | Type | Length | Width | Dimensions |
|---|---|---|---|---|
| Second Level | Primary Bedroom | 4.39 m | 3.99 m | 4.39 m x 3.99 m |
| Second Level | Bedroom 2 | 3.99 m | 3.56 m | 3.99 m x 3.56 m |
| Second Level | Bedroom 3 | 3.35 m | 3.35 m | 3.35 m x 3.35 m |
| Basement | Recreational, Games Room | 6.52 m | 5.24 m | 6.52 m x 5.24 m |
| Basement | Bedroom 4 | 3.96 m | 3.96 m | 3.96 m x 3.96 m |
| Main Level | Living Room | 4.48 m | 3.05 m | 4.48 m x 3.05 m |
| Main Level | Dining Room | 3.32 m | 3.05 m | 3.32 m x 3.05 m |
| Main Level | Kitchen | 4.58 m | 4.12 m | 4.58 m x 4.12 m |
Utilities
| Cable | Available |
| Sewer | Installed |
https://www.realtor.ca/real-estate/27820803/25-birchfield-court-clarington-courtice-courtice
Interested?
Contact us for more information
Kimberley Audra Alldread
Salesperson
106 Waverly Road
Bowmanville, Ontario L1C 3W9









































