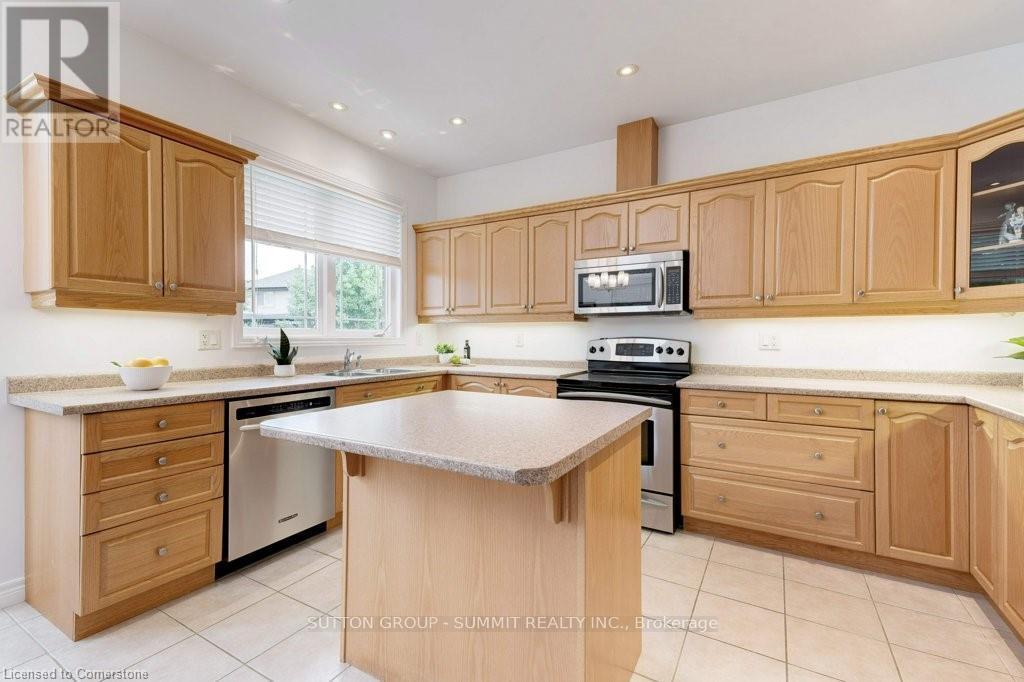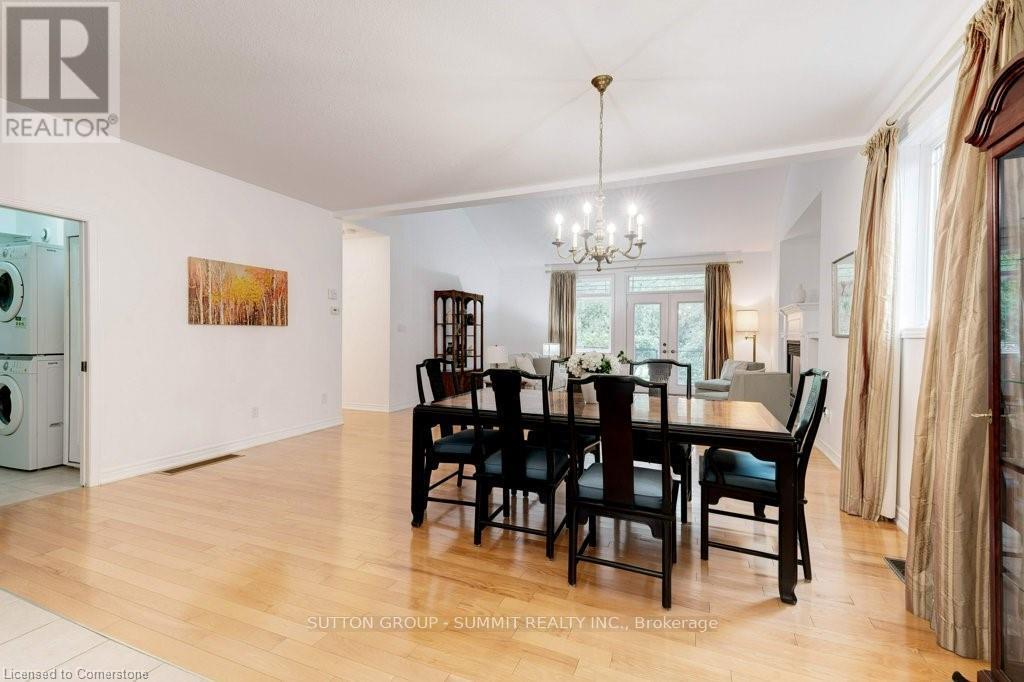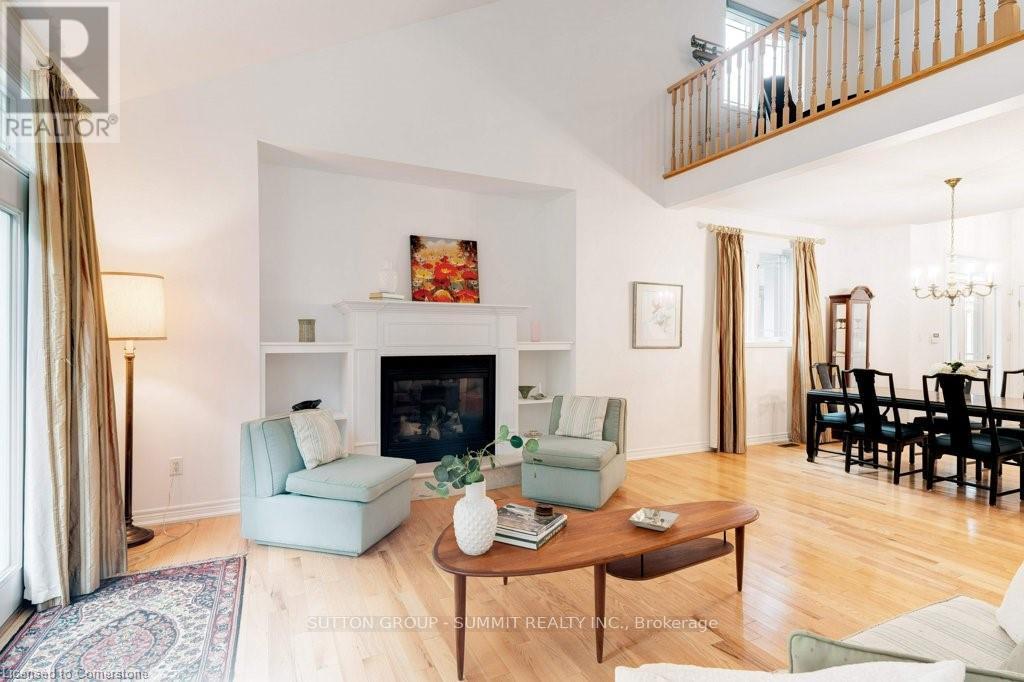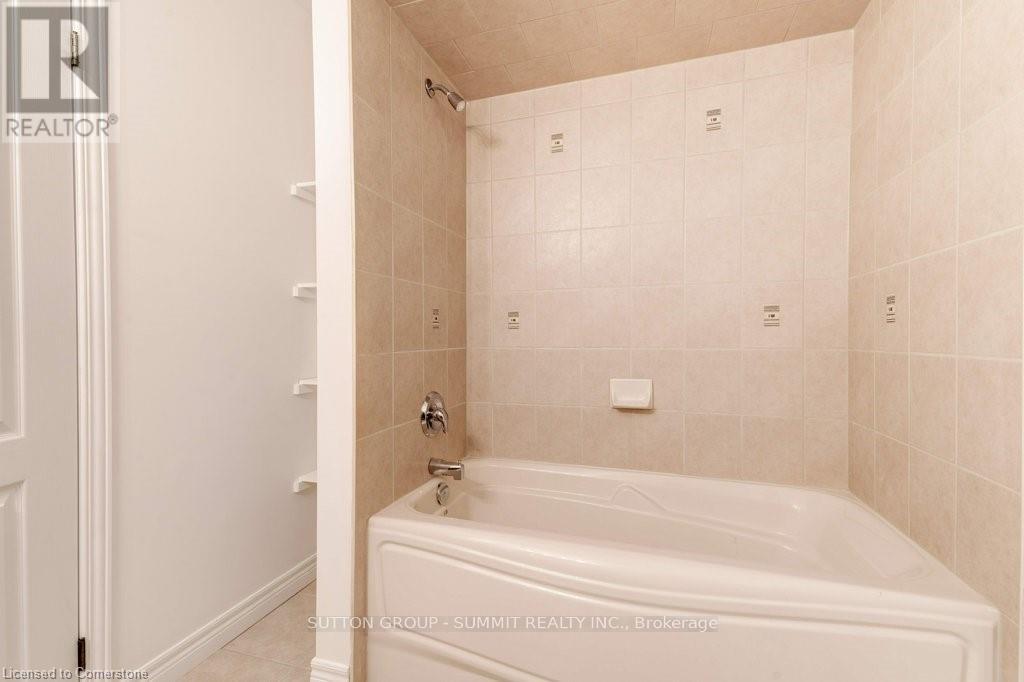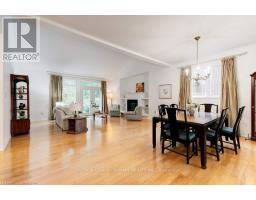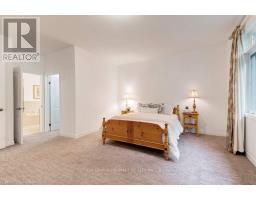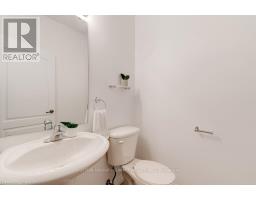35 Landscapes Trail Hamilton, Ontario L9K 0A1
$1,029,000Maintenance, Common Area Maintenance, Insurance, Parking
$768 Monthly
Maintenance, Common Area Maintenance, Insurance, Parking
$768 MonthlyGreat Opportunity To Own A Spacious Open Concept End Unit Condo In The Upscale Landscapes Trail Complex In Ancaster. This Beautiful Unit Is Located At The Rear of The Complex And Backs Onto A Wooded Private Greenspace. Features Include Vaulted Ceillings, Hardwood Floors, Double Garage & Walkout To Secluded Deck Area. Main Floor Primary Bedroom. Large Principal Rooms And Loads of Storage. If You've Been Looking For That Home Which Offers A Tranquil And Serene Setting Yet Close To All Amenities Then You'll Want To View This Offering (id:50886)
Property Details
| MLS® Number | X11931527 |
| Property Type | Single Family |
| Community Name | Ancaster |
| AmenitiesNearBy | Hospital, Public Transit |
| CommunityFeatures | Pet Restrictions, Community Centre |
| EquipmentType | Water Heater |
| Features | Level Lot, Wooded Area, Backs On Greenbelt, Balcony, In Suite Laundry |
| ParkingSpaceTotal | 4 |
| RentalEquipmentType | Water Heater |
| Structure | Patio(s) |
Building
| BathroomTotal | 3 |
| BedroomsAboveGround | 2 |
| BedroomsTotal | 2 |
| Amenities | Visitor Parking, Fireplace(s) |
| Appliances | Garage Door Opener Remote(s), Dishwasher, Dryer, Garage Door Opener, Refrigerator, Stove, Washer, Window Coverings |
| BasementDevelopment | Unfinished |
| BasementType | N/a (unfinished) |
| CoolingType | Central Air Conditioning, Air Exchanger |
| ExteriorFinish | Brick, Stone |
| FireplacePresent | Yes |
| FireplaceTotal | 1 |
| FlooringType | Hardwood |
| FoundationType | Poured Concrete |
| HalfBathTotal | 1 |
| HeatingFuel | Natural Gas |
| HeatingType | Forced Air |
| StoriesTotal | 1 |
| SizeInterior | 2749.9767 - 2998.9751 Sqft |
| Type | Row / Townhouse |
Parking
| Attached Garage | |
| Inside Entry |
Land
| Acreage | No |
| LandAmenities | Hospital, Public Transit |
| LandscapeFeatures | Landscaped, Lawn Sprinkler |
Rooms
| Level | Type | Length | Width | Dimensions |
|---|---|---|---|---|
| Second Level | Other | 3.93 m | 1.37 m | 3.93 m x 1.37 m |
| Second Level | Bedroom | 5.49 m | 4.27 m | 5.49 m x 4.27 m |
| Second Level | Loft | 9.14 m | 3.32 m | 9.14 m x 3.32 m |
| Second Level | Bathroom | 2.72 m | 2.08 m | 2.72 m x 2.08 m |
| Main Level | Great Room | 5.49 m | 4.94 m | 5.49 m x 4.94 m |
| Main Level | Dining Room | 5.49 m | 3.54 m | 5.49 m x 3.54 m |
| Main Level | Kitchen | 5.49 m | 3.41 m | 5.49 m x 3.41 m |
| Main Level | Primary Bedroom | 5.79 m | 3.9 m | 5.79 m x 3.9 m |
| Main Level | Bathroom | 1.57 m | 1.47 m | 1.57 m x 1.47 m |
| Main Level | Bathroom | 4.04 m | 2.72 m | 4.04 m x 2.72 m |
| Main Level | Laundry Room | 2.39 m | 1.75 m | 2.39 m x 1.75 m |
https://www.realtor.ca/real-estate/27820707/35-landscapes-trail-hamilton-ancaster-ancaster
Interested?
Contact us for more information
Rick C. Martin
Salesperson
33 Pearl Street #600
Mississauga, Ontario L5M 1X1












