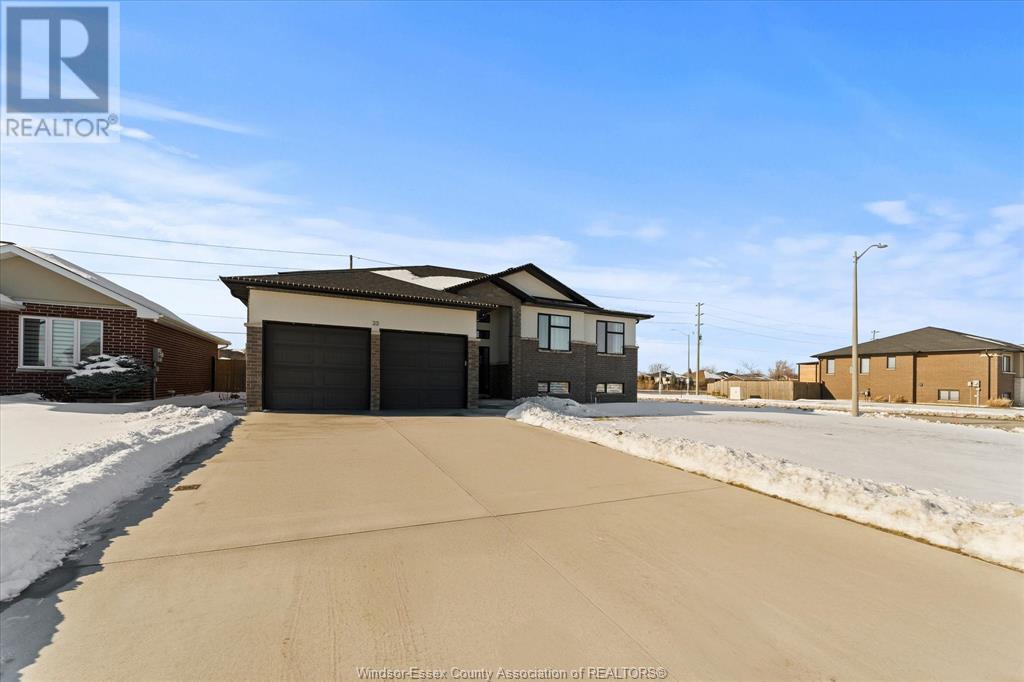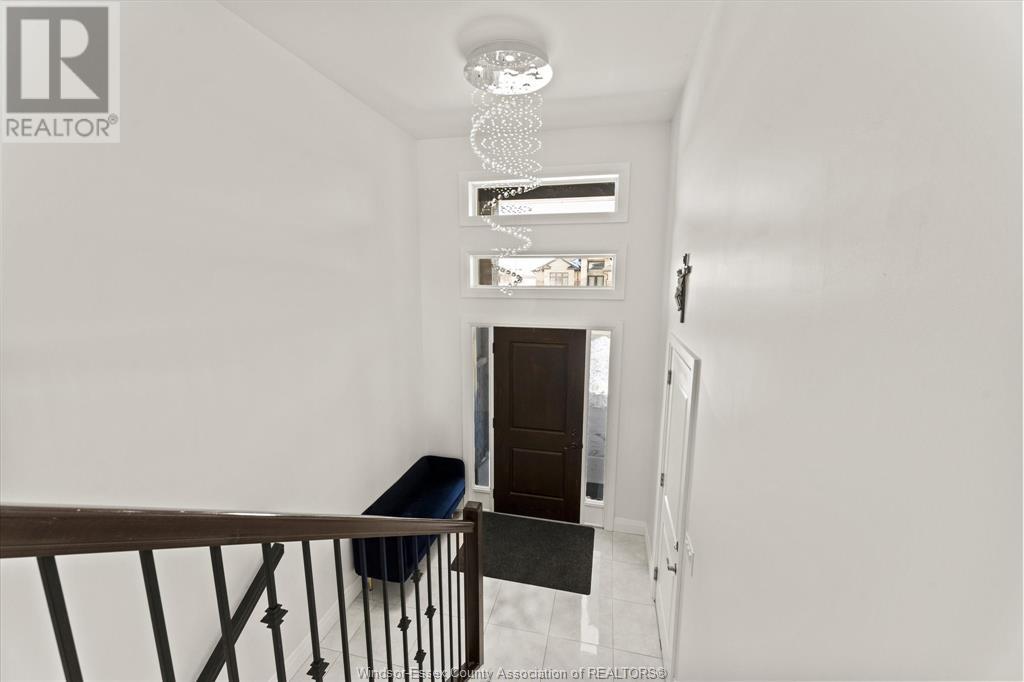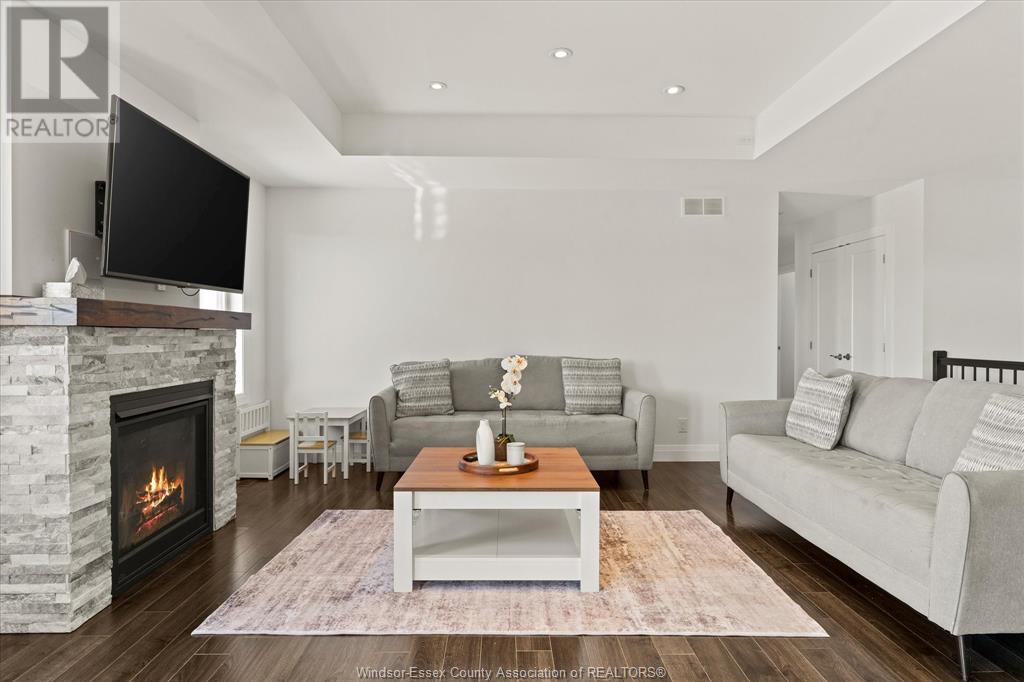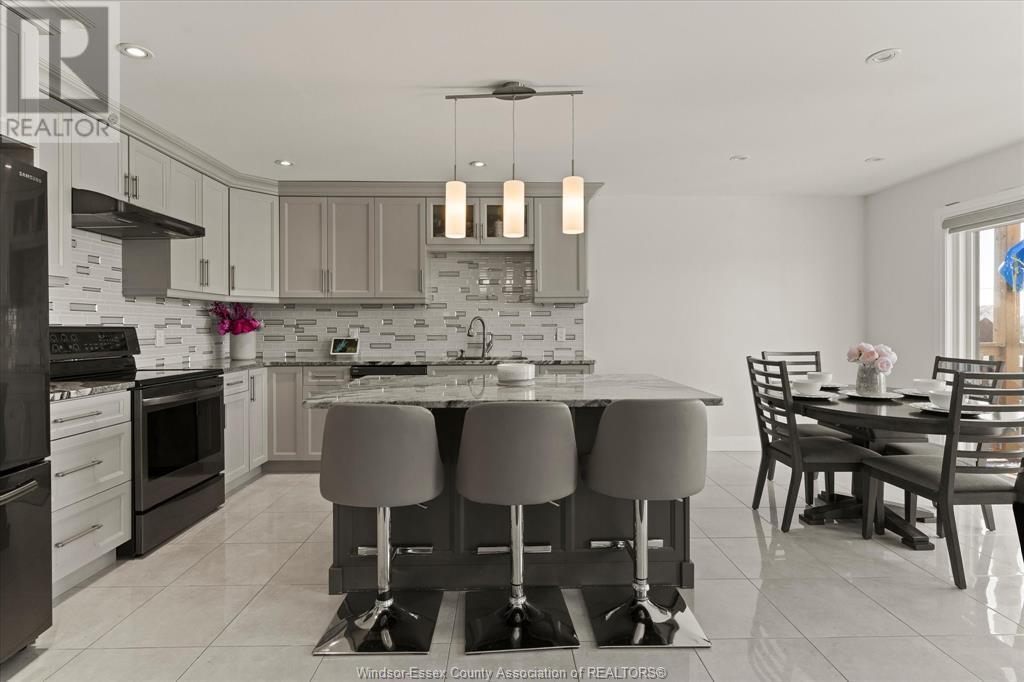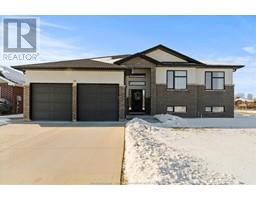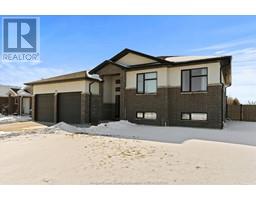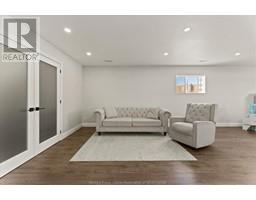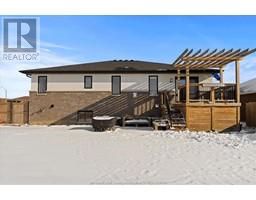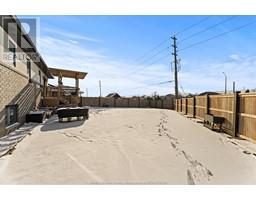33 Sunningdale Drive Leamington, Ontario N8H 0C4
$799,999
WELCOME TO 33 SUNNINGDALE DR, BUILT IN 2018, THIS STUNNING RAISED RANCH COMBINES ELEGANCE AND FUNCTIONALITY. THE GRAND ENTRYWAY WELCOMES YOU WITH A STRIKING CHANDELIER AND NATURAL LIGHT. ENJOY OPEN-CONCEPT LIVING WITH A FAMILY ROOM FEATURING A SLEEK STONE GAS FIREPLACE, A GOURMET KITCHEN WITH GRANITE COUNTERTOPS AND STAINLESS STEEL APPLIANCES, AND 3 SPACIOUS MAIN-LEVEL BEDROOMS, INCLUDING A PRIMARY SUITE WITH AN ENSUITE AND WALK-IN CLOSET. THE FULLY FINISHED LOWER LEVEL OFFERS 2 MORE BEDROOMS, A LARGE FAMILY/GAMES ROOM, A GYM/OFFICE SPACE, AND A SPA-INSPIRED BATHROOM AND A WELL-EQUIPPED LAUNDRY/UTILITY ROOM. OUTDOOR LIVING SHINES WITH A DECK, PERGOLA, AND FENCED YARD WITH A SPACIOUS CEMENT PATIO AT THE BASE OF THE STAIRS—IDEAL FOR ENTERTAINING. CONVENIENTLY LOCATED NEAR HWY 3, SCHOOLS, SHOPPING, AND PARKS, THIS HOME IS PERFECT FOR MODERN LIVING. SCHEDULE YOUR PRIVATE SHOWING TODAY AND MAKE THIS DREAM HOME YOUR REALITY! (id:50886)
Property Details
| MLS® Number | 25001237 |
| Property Type | Single Family |
| Features | Cul-de-sac, Double Width Or More Driveway, Concrete Driveway, Finished Driveway, Front Driveway |
| WaterFrontType | Waterfront Nearby |
Building
| BathroomTotal | 3 |
| BedroomsAboveGround | 3 |
| BedroomsBelowGround | 2 |
| BedroomsTotal | 5 |
| Appliances | Dishwasher, Refrigerator, Stove |
| ArchitecturalStyle | Bi-level, Raised Ranch |
| ConstructedDate | 2018 |
| ConstructionStyleAttachment | Detached |
| CoolingType | Central Air Conditioning |
| ExteriorFinish | Brick, Concrete/stucco |
| FireplaceFuel | Gas |
| FireplacePresent | Yes |
| FireplaceType | Direct Vent |
| FlooringType | Ceramic/porcelain, Hardwood, Laminate |
| FoundationType | Block |
| HeatingFuel | Natural Gas |
| HeatingType | Forced Air, Furnace |
| Type | House |
Parking
| Attached Garage | |
| Garage | |
| Inside Entry |
Land
| Acreage | No |
| FenceType | Fence |
| LandscapeFeatures | Landscaped |
| SizeIrregular | 55.47xirreg Ft |
| SizeTotalText | 55.47xirreg Ft |
| ZoningDescription | Res |
Rooms
| Level | Type | Length | Width | Dimensions |
|---|---|---|---|---|
| Lower Level | 3pc Bathroom | Measurements not available | ||
| Lower Level | Laundry Room | Measurements not available | ||
| Lower Level | Games Room | Measurements not available | ||
| Lower Level | Family Room | Measurements not available | ||
| Lower Level | Bedroom | Measurements not available | ||
| Lower Level | Bedroom | Measurements not available | ||
| Main Level | 3pc Ensuite Bath | Measurements not available | ||
| Main Level | 4pc Bathroom | Measurements not available | ||
| Main Level | Bedroom | Measurements not available | ||
| Main Level | Family Room/fireplace | Measurements not available | ||
| Main Level | Bedroom | Measurements not available | ||
| Main Level | Eating Area | Measurements not available | ||
| Main Level | Bedroom | Measurements not available | ||
| Main Level | Kitchen | Measurements not available |
https://www.realtor.ca/real-estate/27820685/33-sunningdale-drive-leamington
Interested?
Contact us for more information
Rhonda Saad
Sales Person
#3-185 Erie Street South
Leamington, Ontario N8H 3B9



