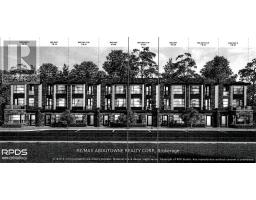21 Warren Trail Welland, Ontario L3B 0N8
$2,750 Monthly
Welcome to 21 Warren Trail, Welland! This Brand new beautifully designed 3-level home offers 4 bedrooms and 3.5 bathrooms, making it perfect for families or professionals working from home. The main floor features a dedicated office space, ideal for remote work or study. The second floor includes a kitchen, a bedroom, and a full bathroom perfect for multi-generational living or hosting guests. The third floor boasts three spacious bedrooms, including one with a private balcony, offering a serene spot to relax. Located in a peaceful neighborhood with easy accessto amenities, this home perfectly blends comfort, functionality, and convenience. Located in the charming community of Welland, this property is close to amenities, parks, and schools, offering the perfect blend of convenience and tranquility. (id:50886)
Property Details
| MLS® Number | X11931461 |
| Property Type | Single Family |
| AmenitiesNearBy | Hospital, Park, Place Of Worship |
| Features | Carpet Free |
| ParkingSpaceTotal | 2 |
Building
| BathroomTotal | 3 |
| BedroomsAboveGround | 4 |
| BedroomsTotal | 4 |
| Appliances | Oven - Built-in |
| ConstructionStyleAttachment | Attached |
| CoolingType | Central Air Conditioning |
| ExteriorFinish | Brick |
| FlooringType | Vinyl |
| FoundationType | Poured Concrete |
| HeatingFuel | Natural Gas |
| HeatingType | Forced Air |
| StoriesTotal | 3 |
| SizeInterior | 1499.9875 - 1999.983 Sqft |
| Type | Row / Townhouse |
| UtilityWater | Municipal Water |
Parking
| Attached Garage |
Land
| Acreage | No |
| LandAmenities | Hospital, Park, Place Of Worship |
| Sewer | Sanitary Sewer |
| SizeDepth | 26.7 M |
| SizeFrontage | 11.6 M |
| SizeIrregular | 11.6 X 26.7 M |
| SizeTotalText | 11.6 X 26.7 M|under 1/2 Acre |
Rooms
| Level | Type | Length | Width | Dimensions |
|---|---|---|---|---|
| Second Level | Living Room | 4.63 m | 4.23 m | 4.63 m x 4.23 m |
| Second Level | Kitchen | 4.14 m | 4.17 m | 4.14 m x 4.17 m |
| Second Level | Bedroom | 3.08 m | 3.01 m | 3.08 m x 3.01 m |
| Second Level | Study | 2.34 m | 3.71 m | 2.34 m x 3.71 m |
| Third Level | Primary Bedroom | 4.54 m | 3.65 m | 4.54 m x 3.65 m |
| Third Level | Bedroom | 2.83 m | 2.74 m | 2.83 m x 2.74 m |
| Third Level | Bedroom | 2.83 m | 3.04 m | 2.83 m x 3.04 m |
| Ground Level | Office | 5.66 m | 3.53 m | 5.66 m x 3.53 m |
| Ground Level | Study | 3.41 m | 2.16 m | 3.41 m x 2.16 m |
| Ground Level | Foyer | 2.22 m | 1.64 m | 2.22 m x 1.64 m |
https://www.realtor.ca/real-estate/27820512/21-warren-trail-welland
Interested?
Contact us for more information
Ajai Rana
Salesperson
1235 North Service Rd W #100d
Oakville, Ontario L6M 3G5













