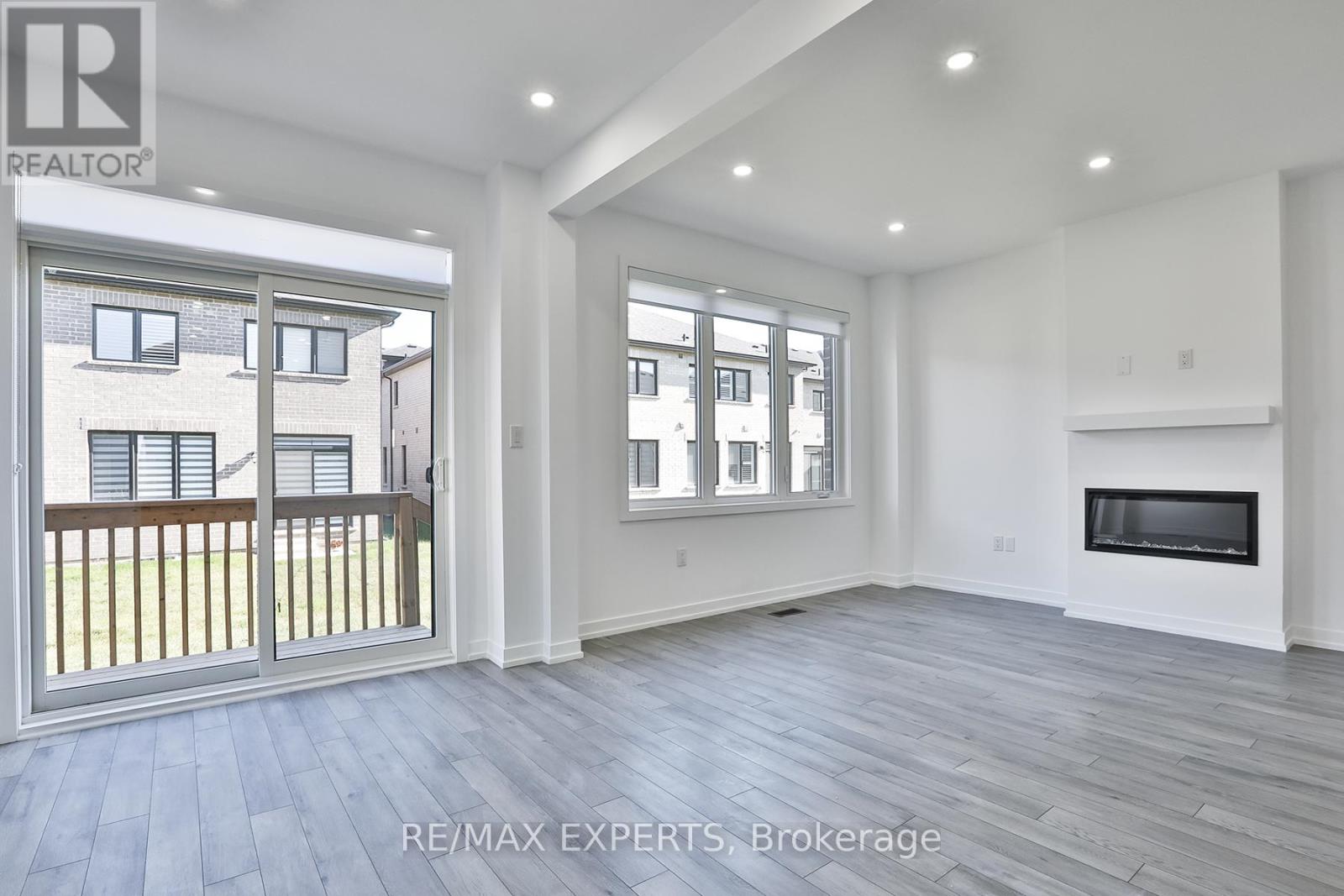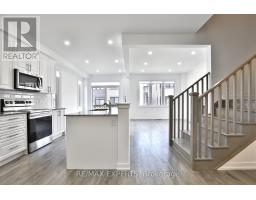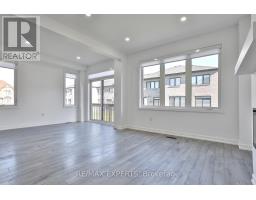1541 Rose Way Milton, Ontario L9E 1V7
$999,999
Brand New END UNIT Townhome by Primont Homes- Feels Like A Semi-Detach. 4 Spacious Bedrooms & 3 Washrooms In Desirable Newly Developed Neighbourhood. Approximately 1971 Sq Ft, Smooth Ceilings On Main Floor With Tons Of Natural Light Flowing Into Every Room. Features Open Concept Main Floor Kitchen And Family Room. Kitchen Boasts Large Centre Island, Granite Countertops, Breakfast Area & W/O To Backyard. Spacious Primary Bedroom With Walk-In Closet & Upgraded 5-Pc Ensuite. Convenient 2nd Floor Laundry. Upgrades Include Upper Cabinets, Microwave Rangehood, Custom Blinds, Potlights And Fireplace On Main. Steps To Public Transit. Minutes To Schools, Shopping, Resturants & More! **** EXTRAS **** Stainless Steel Appliances: Fridge, Stove, Dishwasher, Microwave Rangehood. Washer & Dryer, Custom Blinds, All Electrical Light Fixtures (id:50886)
Property Details
| MLS® Number | W11931339 |
| Property Type | Single Family |
| Community Name | Cobban |
| AmenitiesNearBy | Hospital, Place Of Worship, Public Transit, Schools |
| CommunityFeatures | Community Centre |
| ParkingSpaceTotal | 2 |
Building
| BathroomTotal | 3 |
| BedroomsAboveGround | 4 |
| BedroomsTotal | 4 |
| Amenities | Fireplace(s) |
| BasementDevelopment | Unfinished |
| BasementType | N/a (unfinished) |
| ConstructionStyleAttachment | Attached |
| CoolingType | Central Air Conditioning |
| ExteriorFinish | Brick Facing |
| FireplacePresent | Yes |
| FireplaceTotal | 1 |
| FlooringType | Laminate, Carpeted |
| FoundationType | Poured Concrete |
| HalfBathTotal | 1 |
| HeatingFuel | Natural Gas |
| HeatingType | Forced Air |
| StoriesTotal | 2 |
| SizeInterior | 1499.9875 - 1999.983 Sqft |
| Type | Row / Townhouse |
| UtilityWater | Municipal Water |
Parking
| Attached Garage |
Land
| Acreage | No |
| LandAmenities | Hospital, Place Of Worship, Public Transit, Schools |
| Sewer | Sanitary Sewer |
| SizeDepth | 88 Ft ,7 In |
| SizeFrontage | 26 Ft ,7 In |
| SizeIrregular | 26.6 X 88.6 Ft |
| SizeTotalText | 26.6 X 88.6 Ft |
Rooms
| Level | Type | Length | Width | Dimensions |
|---|---|---|---|---|
| Second Level | Primary Bedroom | 3.08 m | 4.51 m | 3.08 m x 4.51 m |
| Second Level | Bedroom 2 | 2.8 m | 3.05 m | 2.8 m x 3.05 m |
| Second Level | Bedroom 3 | 3.29 m | 2.77 m | 3.29 m x 2.77 m |
| Second Level | Bedroom 4 | 2.74 m | 3.78 m | 2.74 m x 3.78 m |
| Main Level | Family Room | 3.35 m | 4.45 m | 3.35 m x 4.45 m |
| Main Level | Eating Area | 2.68 m | 3.54 m | 2.68 m x 3.54 m |
| Main Level | Kitchen | 2.68 m | 3.23 m | 2.68 m x 3.23 m |
| Main Level | Dining Room | 2.99 m | 4.27 m | 2.99 m x 4.27 m |
https://www.realtor.ca/real-estate/27820473/1541-rose-way-milton-cobban-cobban
Interested?
Contact us for more information
Michael Yat
Broker
277 Cityview Blvd Unit: 16
Vaughan, Ontario L4H 5A4

































































