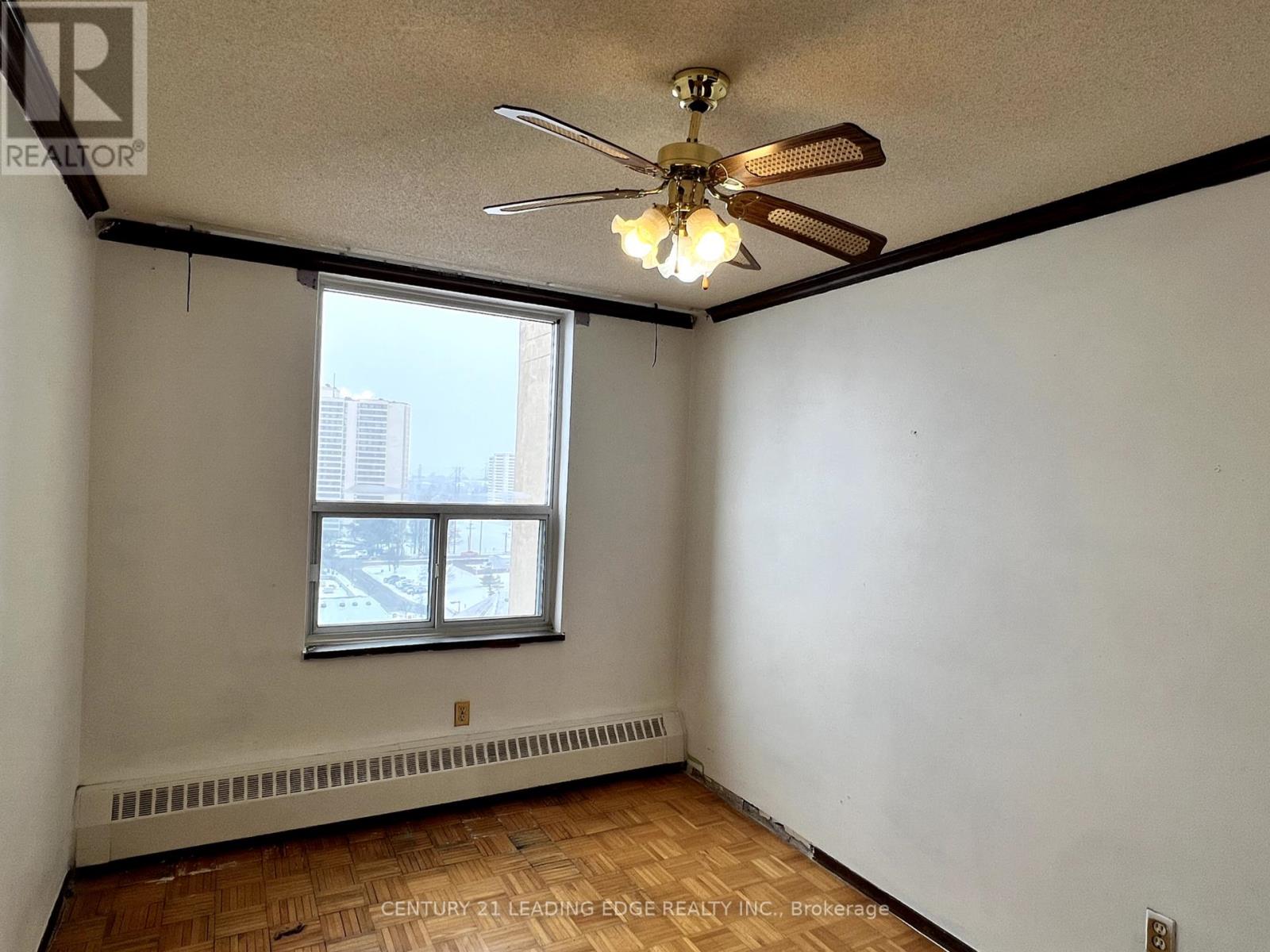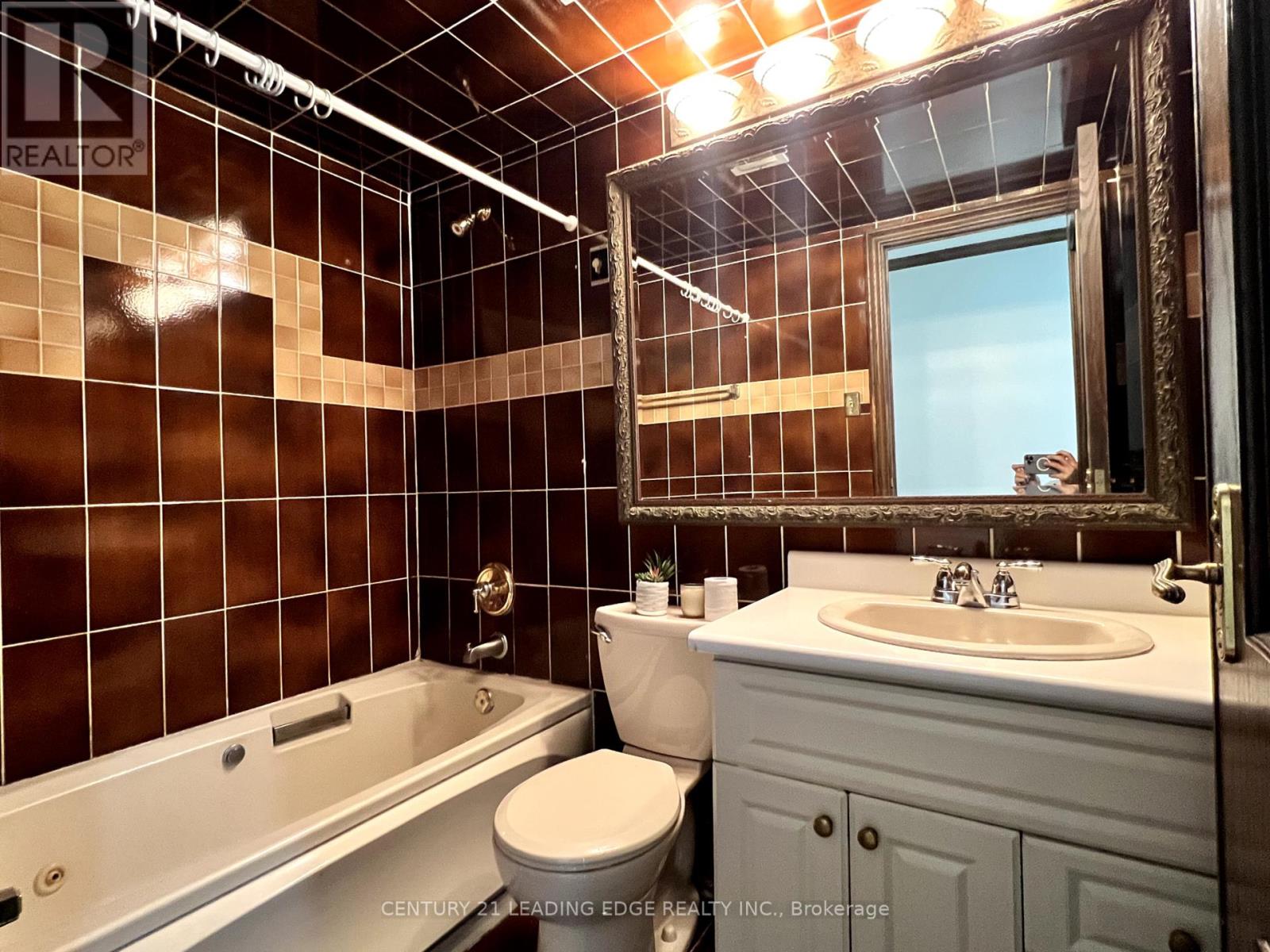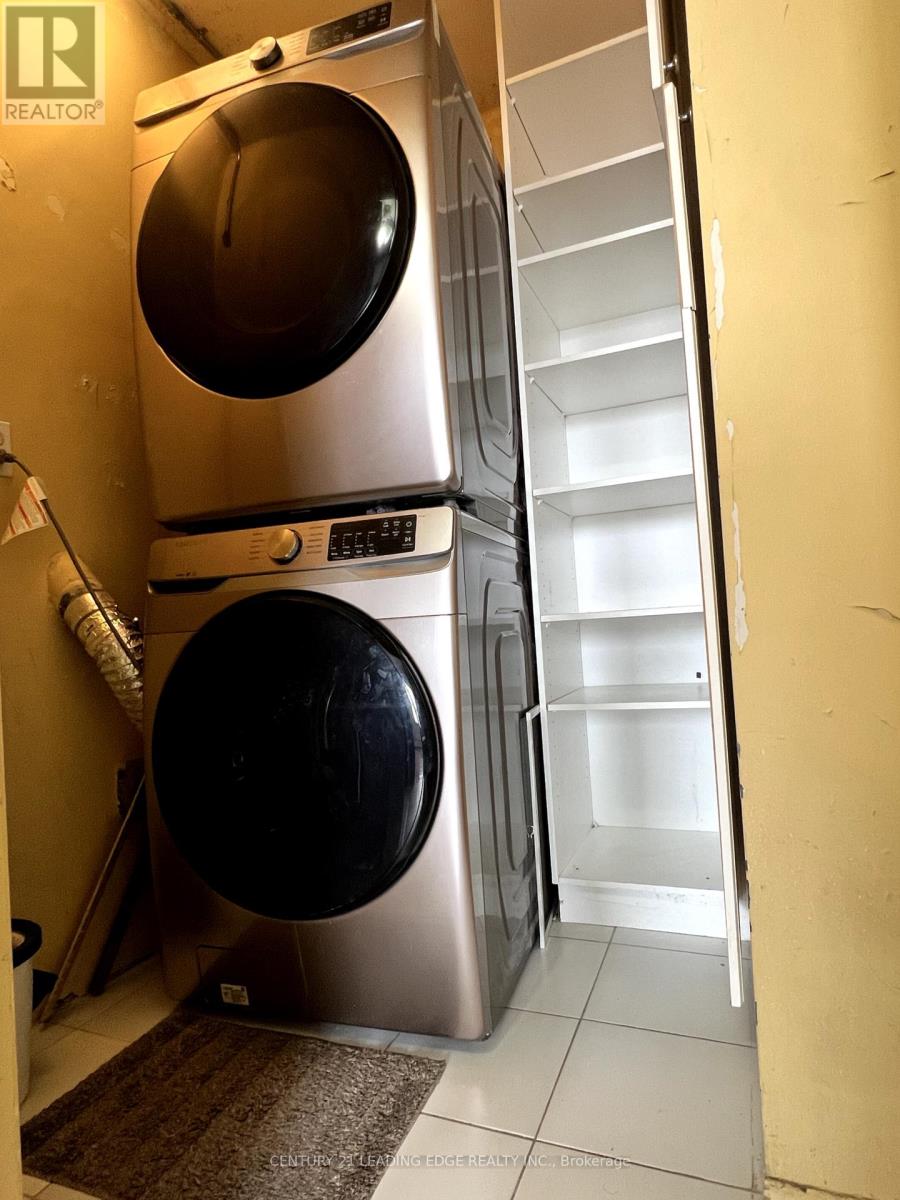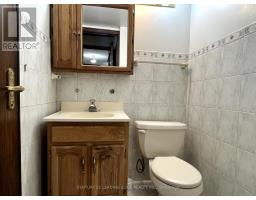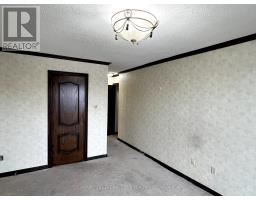913 - 31 Four Winds Drive Toronto, Ontario M3J 1K9
$599,000Maintenance, Cable TV, Common Area Maintenance, Heat, Insurance, Parking, Water
$919.54 Monthly
Maintenance, Cable TV, Common Area Maintenance, Heat, Insurance, Parking, Water
$919.54 MonthlyClean & Well Maintained Building in Highly Demanded Location. Large/Updated Centre Layout Offering Very Spacious Living area. Ensuite Wr, W/I Closet and Access to the 2nd Balcony In Prime Bdrm. Upgraded Open Concept Kitchen, Updated Baths. Renovated Common Areas: Hallways/Suite Doors/Windows, Elevator, Balcony: Door, Concrete Floor And Railing, Plumbing.Great Amenities: Membership To Rec Facilities Included In. Walk To TTC Subway (Apx 5 Min Walk), York University, Schools, Walmart, Shopping, Amenities. Near Highways 407/400/401. **** EXTRAS **** S/S Fridge, S/S Stove, S/S Dishwasher And Microwave, All Window Coverings [exclude those belong to Tenants], All Electric Light Fixtures. Front Load Washer & Dryer. (id:50886)
Property Details
| MLS® Number | W11931300 |
| Property Type | Single Family |
| Community Name | York University Heights |
| AmenitiesNearBy | Hospital, Park, Public Transit, Place Of Worship, Schools |
| CommunityFeatures | Pet Restrictions |
| Features | Balcony, Carpet Free |
| ParkingSpaceTotal | 1 |
| PoolType | Indoor Pool |
Building
| BathroomTotal | 2 |
| BedroomsAboveGround | 3 |
| BedroomsTotal | 3 |
| Amenities | Exercise Centre, Recreation Centre, Visitor Parking, Sauna, Storage - Locker |
| CoolingType | Window Air Conditioner |
| ExteriorFinish | Brick, Concrete |
| FireProtection | Security System |
| FlooringType | Ceramic, Parquet |
| HalfBathTotal | 1 |
| HeatingFuel | Natural Gas |
| HeatingType | Hot Water Radiator Heat |
| SizeInterior | 1199.9898 - 1398.9887 Sqft |
| Type | Apartment |
Parking
| Underground |
Land
| Acreage | No |
| LandAmenities | Hospital, Park, Public Transit, Place Of Worship, Schools |
Rooms
| Level | Type | Length | Width | Dimensions |
|---|---|---|---|---|
| Flat | Kitchen | 4.55 m | 2.25 m | 4.55 m x 2.25 m |
| Flat | Dining Room | 4.55 m | 3.05 m | 4.55 m x 3.05 m |
| Flat | Living Room | 5.5 m | 3.7 m | 5.5 m x 3.7 m |
| Flat | Primary Bedroom | 5.1 m | 3.35 m | 5.1 m x 3.35 m |
| Flat | Bedroom 2 | 4.2 m | 2.9 m | 4.2 m x 2.9 m |
| Flat | Bedroom 3 | 3.6 m | 2.65 m | 3.6 m x 2.65 m |
| Flat | Laundry Room | 2 m | 1.75 m | 2 m x 1.75 m |
Interested?
Contact us for more information
Ali Honarmand
Salesperson
1053 Mcnicoll Avenue
Toronto, Ontario M1W 3W6





