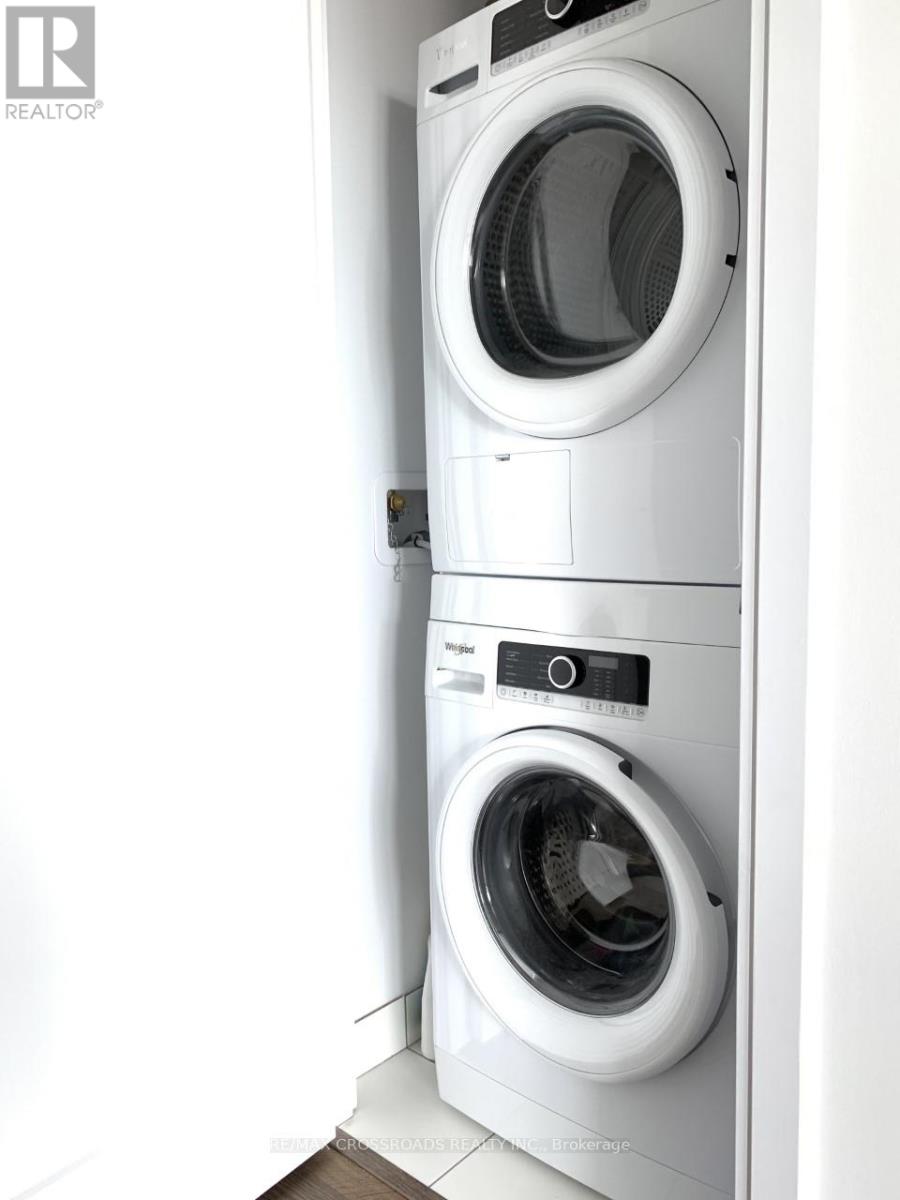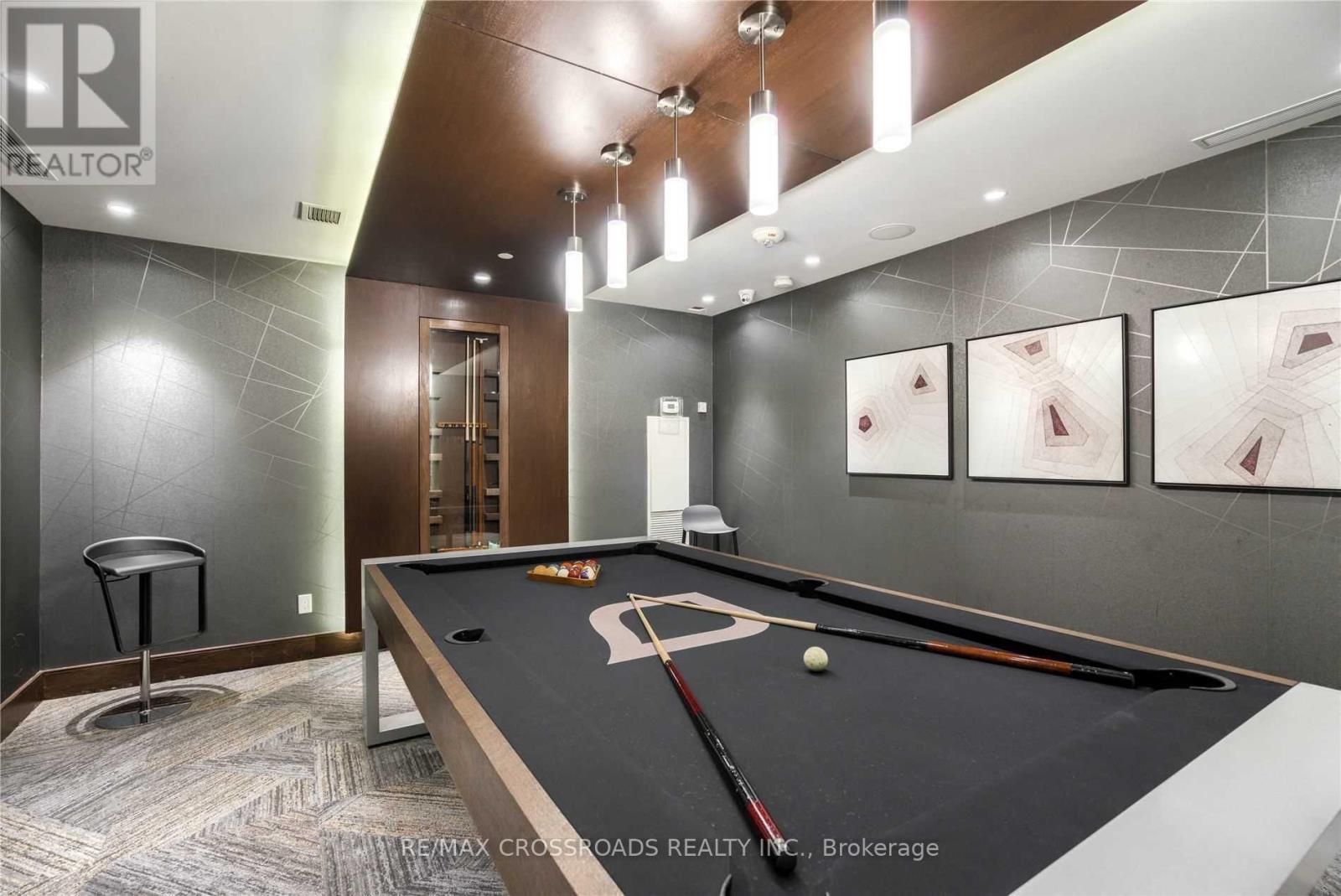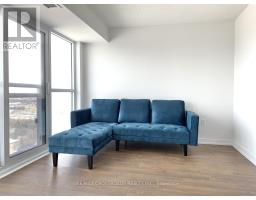1 Bedroom
1 Bathroom
500 - 599 ft2
Central Air Conditioning
Forced Air
$2,300 Monthly
Stunning 1 Bedroom Suite On High Floor W/Clear View & Modern Finishes, Stainless Steel Appliances, Laminate Flooring Throughout. Building built By Tridel. Large bedroom W/Double Size Closet & Built In Shelves. Bright & Spacious Open Concept Living Space. Conveniently Located To Ttc, Hwy 401 Restaurants, Kennedy Commons, Scarborough Town Centre. Condo Amenities Include; Gym, Billiards, Concierge, Visitor Parking, Party/Meeting Room, Rooftop Deck & Media Room. Unit is currently tenanted. Pictures are from previous listing. **** EXTRAS **** Stainless Steel Appliance (Fridge, Stove, Built-In Dishwasher). Washer&Dryer. Furnished items:Bed Frame, Mattress, Dresser, Bedside Table, Small Dining Table, 2 Dining Chairs, Sofa. (Also Available Unfurnished). Internet & Parking Included. (id:50886)
Property Details
|
MLS® Number
|
E11931638 |
|
Property Type
|
Single Family |
|
Neigbourhood
|
Agincourt South-Malvern West |
|
Community Name
|
Agincourt South-Malvern West |
|
Communication Type
|
High Speed Internet |
|
Community Features
|
Pets Not Allowed |
|
Features
|
Balcony, Carpet Free |
|
Parking Space Total
|
1 |
Building
|
Bathroom Total
|
1 |
|
Bedrooms Above Ground
|
1 |
|
Bedrooms Total
|
1 |
|
Amenities
|
Security/concierge, Party Room, Visitor Parking |
|
Cooling Type
|
Central Air Conditioning |
|
Exterior Finish
|
Concrete |
|
Flooring Type
|
Laminate |
|
Heating Fuel
|
Natural Gas |
|
Heating Type
|
Forced Air |
|
Size Interior
|
500 - 599 Ft2 |
|
Type
|
Apartment |
Parking
Land
Rooms
| Level |
Type |
Length |
Width |
Dimensions |
|
Ground Level |
Living Room |
4.49 m |
3.12 m |
4.49 m x 3.12 m |
|
Ground Level |
Dining Room |
3.28 m |
3.2 m |
3.28 m x 3.2 m |
|
Ground Level |
Kitchen |
3.28 m |
3.2 m |
3.28 m x 3.2 m |
|
Ground Level |
Primary Bedroom |
3.28 m |
3.12 m |
3.28 m x 3.12 m |
https://www.realtor.ca/real-estate/27820895/2721-275-village-green-square-toronto-agincourt-south-malvern-west-agincourt-south-malvern-west





































