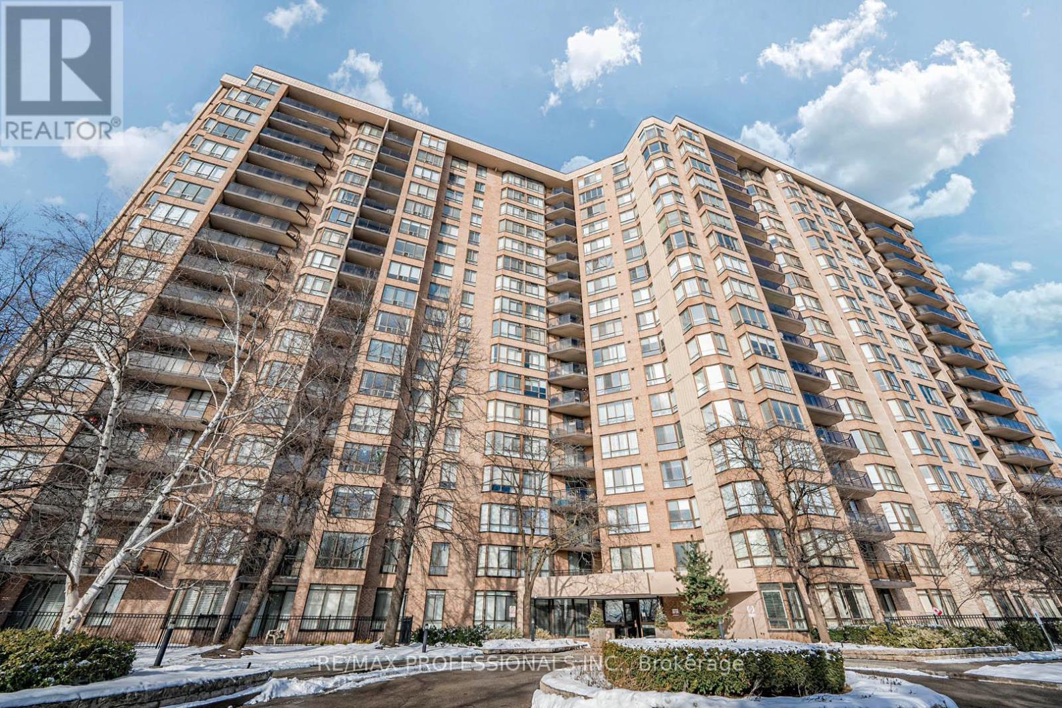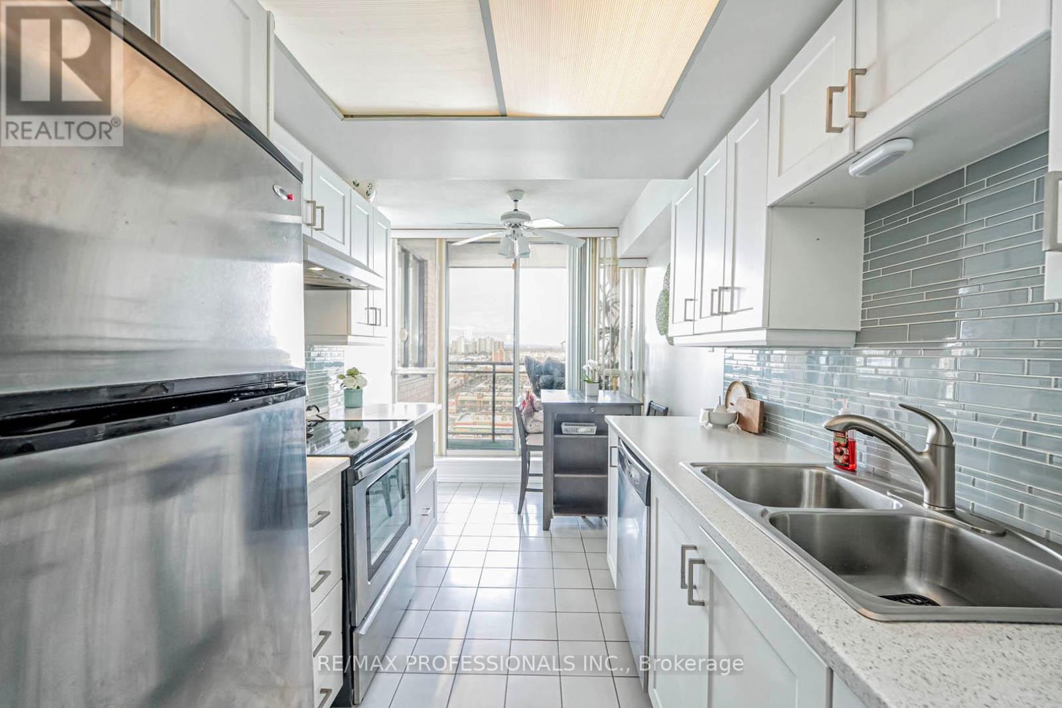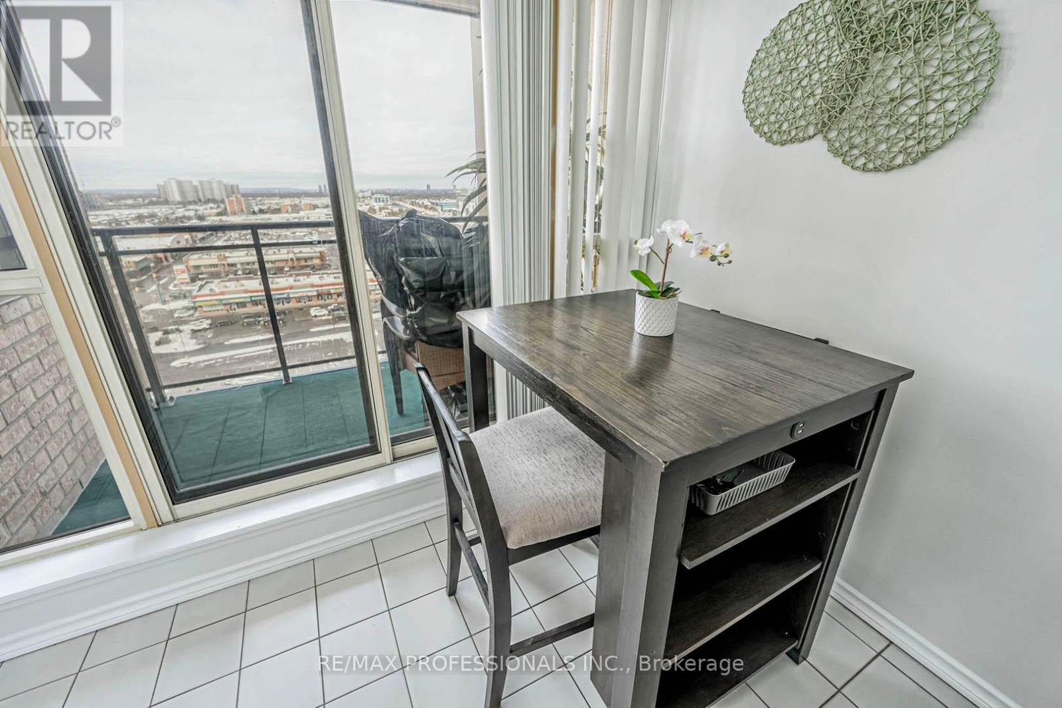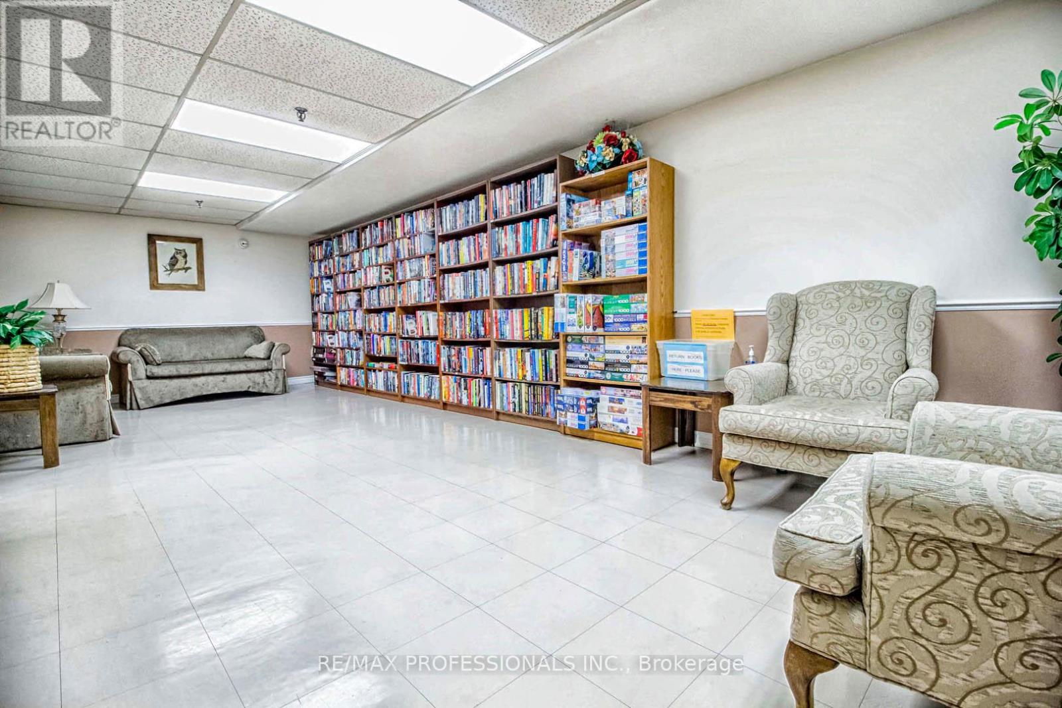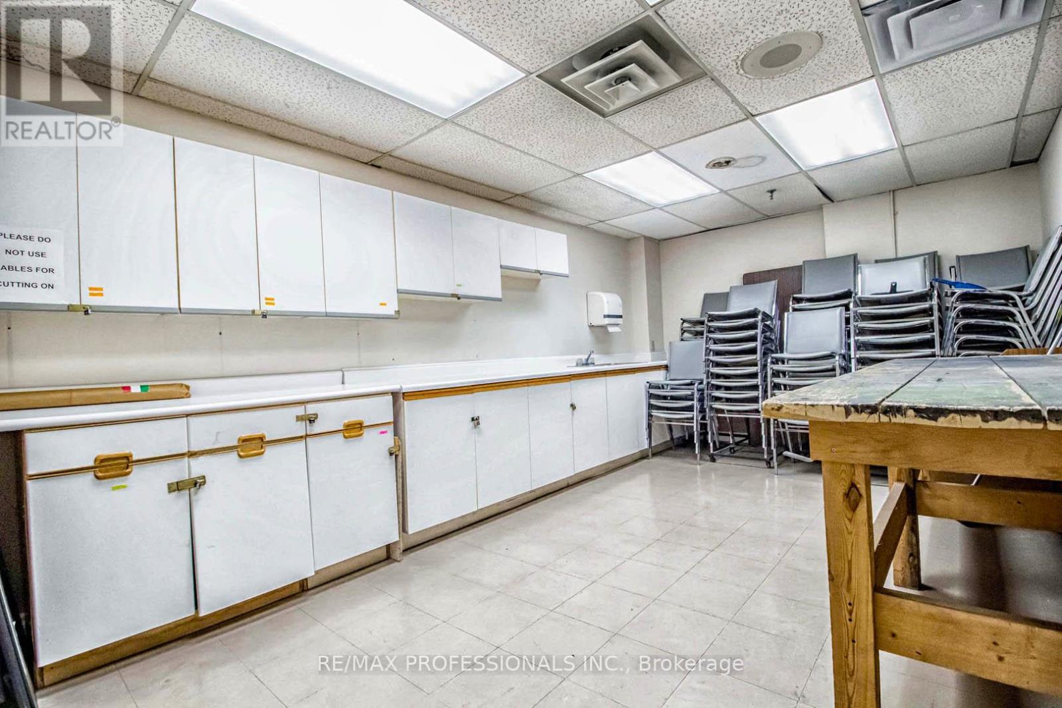1408 - 20 Cherrytree Drive Brampton, Ontario L6Y 3V1
$542,000Maintenance, Heat, Electricity, Water, Cable TV, Common Area Maintenance, Insurance, Parking
$1,127.64 Monthly
Maintenance, Heat, Electricity, Water, Cable TV, Common Area Maintenance, Insurance, Parking
$1,127.64 Monthly""The Royale model at The Crown West condos offers 1267 ft. of comfortable living space. Newly renovated bright & modern kitchen with stainless steel appliances, new counters, cupboards + backsplash. Breakfast area with walk out to an open balcony where you can enjoy your morning coffee & views of the Caledon Hills & Niagara Escarpment. The open concept, dining/living area flows gracefully to the adjacent & versatile den, ideal for a home office. Generously sized 2 bedrooms + 2 FULL bathrooms + ensuite laundry. Walk to Longos grocery, restaurants + shops. Enjoy strolls by Fletchers Creek, Ravine + parks. Steps to transit & conveniently located near HWYS 401, 410, 403, 407. 2 Parking spots + locker Included."" **** EXTRAS **** Maintenance fees cover all utilities: Gas,hydro,water,blding insurance,cable tv+internet.Condo amenities incl:security guard,outdoor pool w/BBQ area,sauna,hot tub,exercise rm, golf putting,tennis+squash courts,library,billiards & party room (id:50886)
Property Details
| MLS® Number | W11931567 |
| Property Type | Single Family |
| Community Name | Fletcher's Creek South |
| AmenitiesNearBy | Park, Place Of Worship, Public Transit |
| CommunityFeatures | Pet Restrictions, Community Centre |
| Features | Balcony, Carpet Free, Sauna |
| ParkingSpaceTotal | 2 |
| PoolType | Outdoor Pool |
| Structure | Squash & Raquet Court, Tennis Court |
Building
| BathroomTotal | 2 |
| BedroomsAboveGround | 2 |
| BedroomsBelowGround | 1 |
| BedroomsTotal | 3 |
| Amenities | Exercise Centre, Party Room, Sauna, Storage - Locker |
| CoolingType | Central Air Conditioning |
| ExteriorFinish | Brick |
| FlooringType | Vinyl, Tile |
| HeatingFuel | Natural Gas |
| HeatingType | Forced Air |
| SizeInterior | 1199.9898 - 1398.9887 Sqft |
| Type | Apartment |
Parking
| Underground |
Land
| Acreage | No |
| LandAmenities | Park, Place Of Worship, Public Transit |
Rooms
| Level | Type | Length | Width | Dimensions |
|---|---|---|---|---|
| Flat | Living Room | 5.98 m | 3.35 m | 5.98 m x 3.35 m |
| Flat | Dining Room | 5.98 m | 3.35 m | 5.98 m x 3.35 m |
| Flat | Kitchen | 4.11 m | 2.33 m | 4.11 m x 2.33 m |
| Flat | Eating Area | 4.11 m | 2.33 m | 4.11 m x 2.33 m |
| Flat | Primary Bedroom | 6.24 m | 3.38 m | 6.24 m x 3.38 m |
| Flat | Bedroom 2 | 5.73 m | 3 m | 5.73 m x 3 m |
| Flat | Den | 3.12 m | 2.9 m | 3.12 m x 2.9 m |
| Flat | Laundry Room | 3.04 m | 1.55 m | 3.04 m x 1.55 m |
| Flat | Foyer | 2.3 m | 1.55 m | 2.3 m x 1.55 m |
Interested?
Contact us for more information
Paul Hannan
Salesperson
1 East Mall Cres Unit D-3-C
Toronto, Ontario M9B 6G8
Leilani Evans
Salesperson
1 East Mall Cres Unit D-3-C
Toronto, Ontario M9B 6G8

