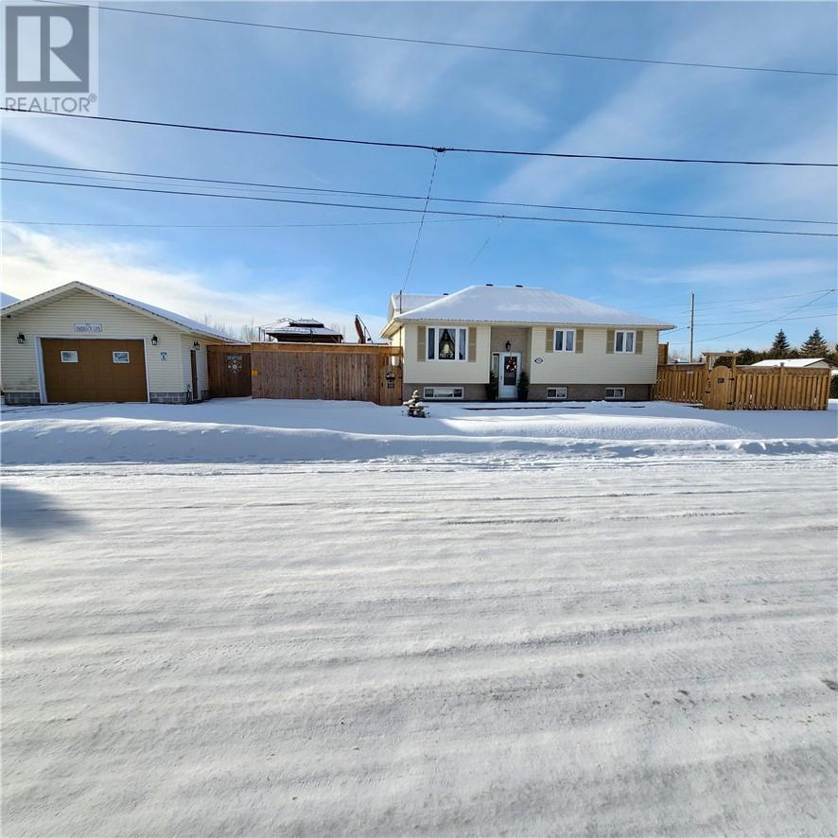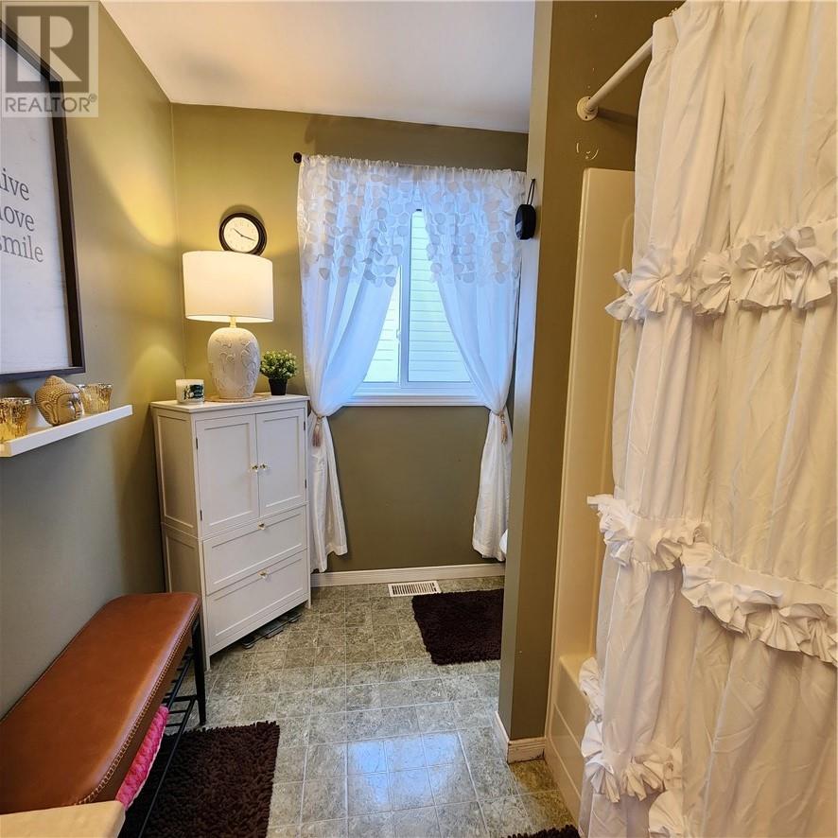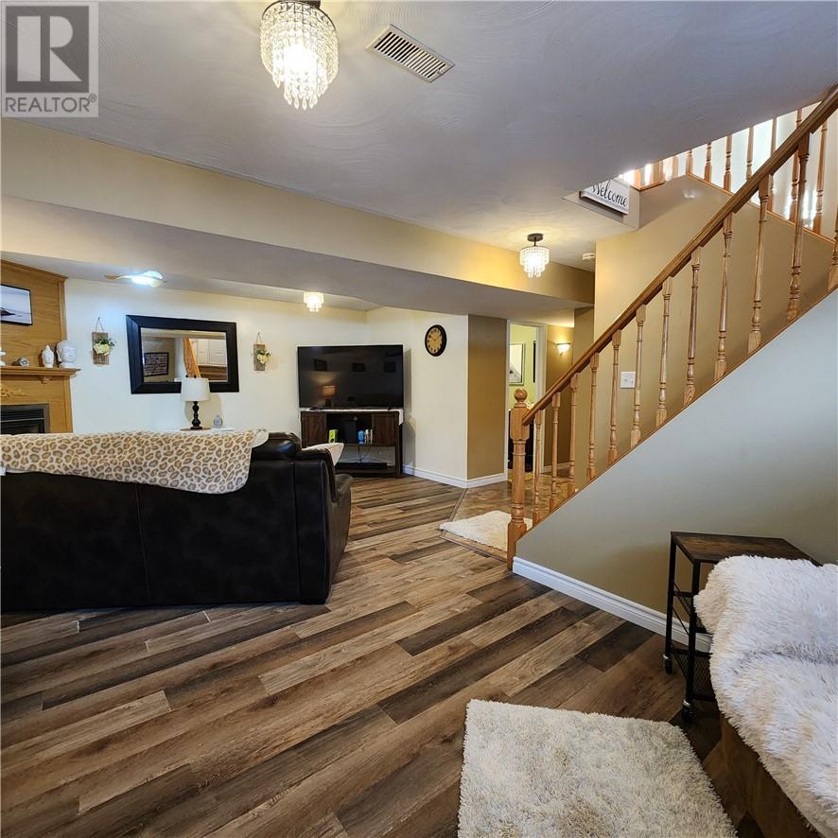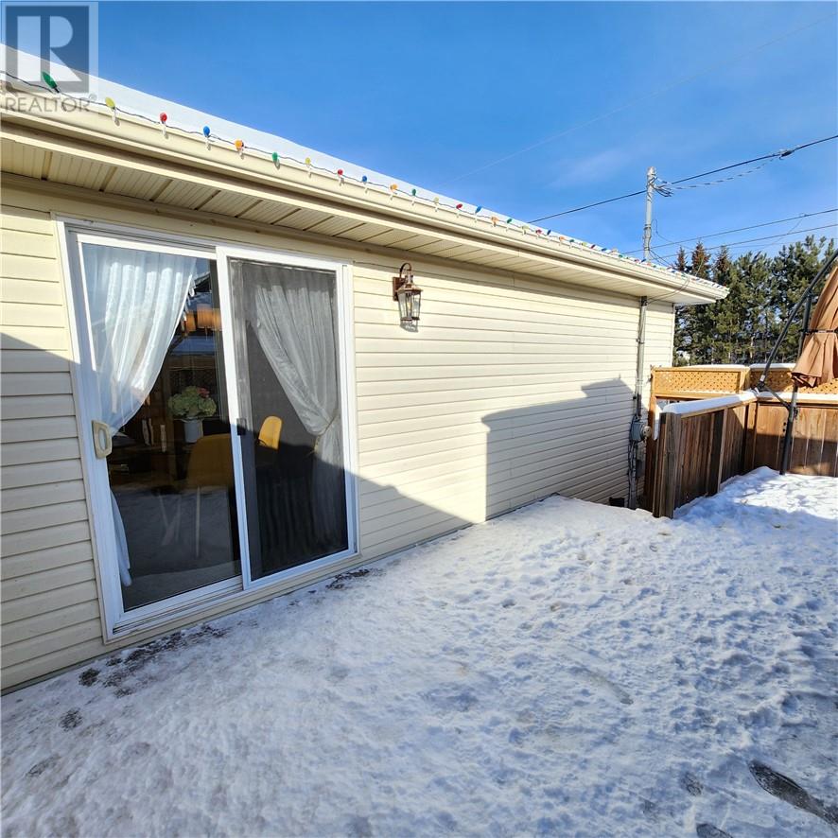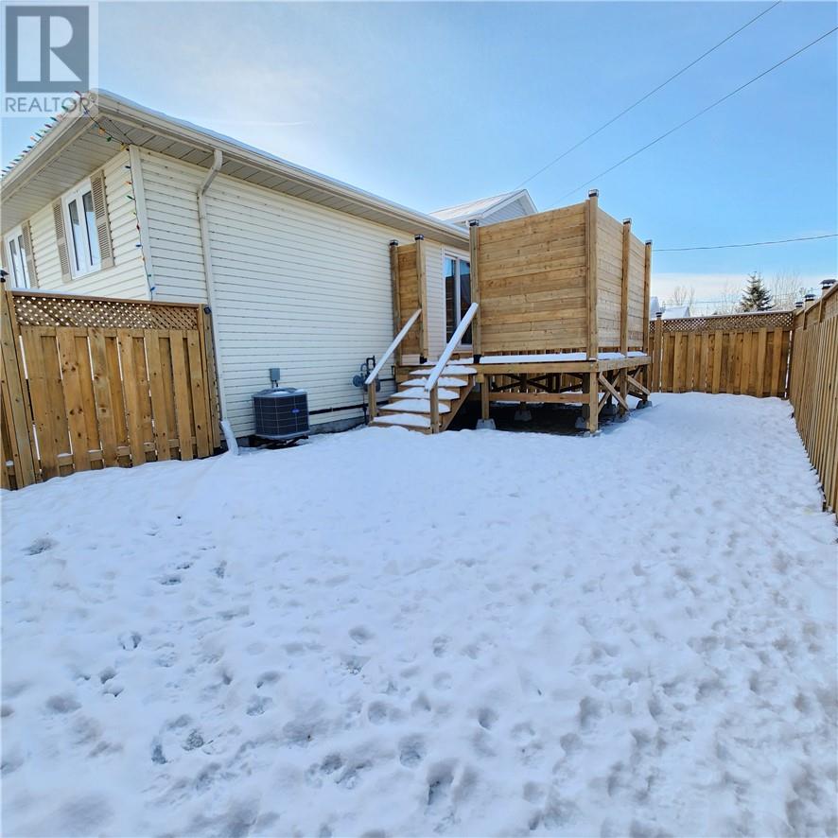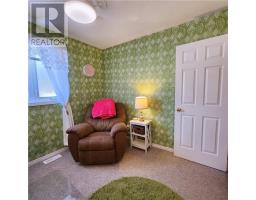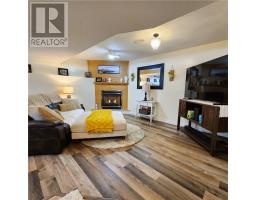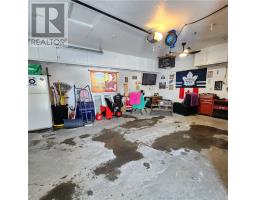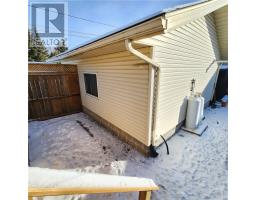291 Ray Street Wahnapitae, Ontario P0M 3C0
$519,900
Holy Moly!!! Must see 5 bedroom, 2 bathroom bungalow with a detached 20X24 heated garage located in a great family neighbourhood. The main floor features an open concept floor plan, the kitchen has oak cabinets, NEW stainless steel appliances, plus a patio door off the dining area leading to the large deck. Down the hall you will find 3 bedrooms and a 4 pce bath. The large primary bedroom has a new patio door that leads to a new private deck. The oversized bright family room has a cozy gas fireplace (recently serviced), down the hall you will find a 3pce bath, 2 additional bedrooms, plus the laundry/utility room. The detached garage is insulated/heated and comes equipped with a work bench, additional storage, a beer fridge, plus a private room with a urinal ;) The back/side yard is fully fenced with 2 gates for access plus there are 2 decks. Bonus all of the appliances are included, plus 2 new tarp shed, and 1 metal shed for extra storage. (id:50886)
Property Details
| MLS® Number | 2120469 |
| Property Type | Single Family |
| Equipment Type | Air Conditioner, Furnace |
| Rental Equipment Type | Air Conditioner, Furnace |
| Structure | Dog Run - Fenced In |
Building
| Bathroom Total | 2 |
| Bedrooms Total | 5 |
| Basement Type | Full |
| Cooling Type | Central Air Conditioning |
| Fireplace Fuel | Gas |
| Fireplace Present | Yes |
| Fireplace Total | 1 |
| Fireplace Type | Decorative |
| Foundation Type | Block |
| Heating Type | High-efficiency Furnace |
| Roof Material | Asphalt Shingle |
| Roof Style | Unknown |
| Type | House |
| Utility Water | Municipal Water |
Parking
| Gravel |
Land
| Acreage | No |
| Sewer | Municipal Sewage System |
| Size Total Text | 7,251 - 10,889 Sqft |
| Zoning Description | R1-5 |
Rooms
| Level | Type | Length | Width | Dimensions |
|---|---|---|---|---|
| Lower Level | Other | 13'7 x 12' | ||
| Lower Level | 3pc Bathroom | 6'11 x 6'9 | ||
| Lower Level | Bedroom | 10'10 x 8'11 | ||
| Lower Level | Bedroom | 10'10 x 10' | ||
| Lower Level | Family Room | 22'6 x 16'1 | ||
| Main Level | 4pc Bathroom | 10'9 x 7'4 | ||
| Main Level | Bedroom | 8'8 x 8'6 | ||
| Main Level | Bedroom | 10'3 x 9'8 | ||
| Main Level | Primary Bedroom | 13'10 x 10'10 | ||
| Main Level | Living Room | 15'8 x 14'6 | ||
| Main Level | Eat In Kitchen | 15'8 x 10'8 |
https://www.realtor.ca/real-estate/27821865/291-ray-street-wahnapitae
Contact Us
Contact us for more information
Dean Lapierre
Salesperson
860 Lasalle Blvd
Sudbury, Ontario P3A 1X5
(705) 688-0007
(705) 688-0082

