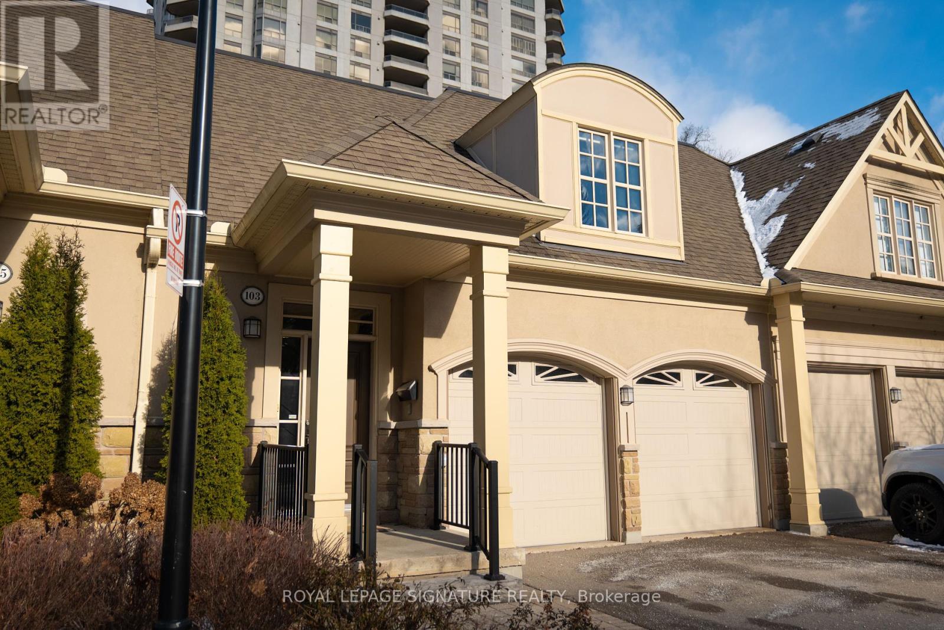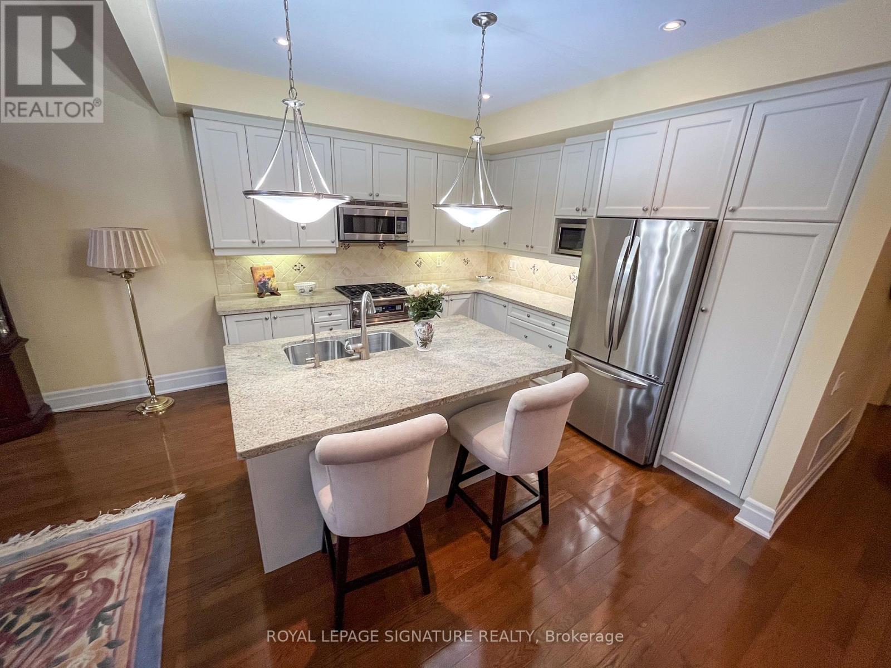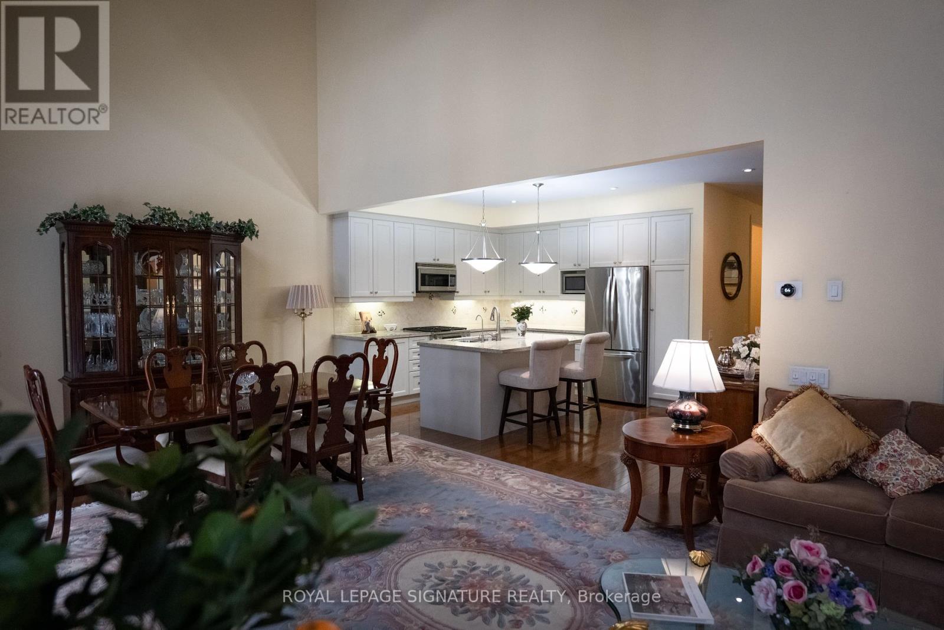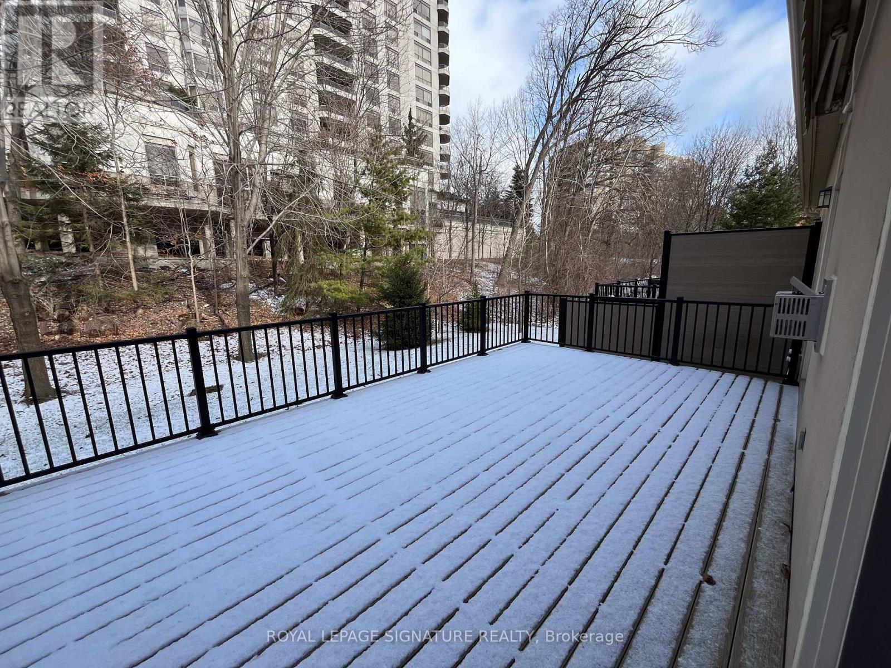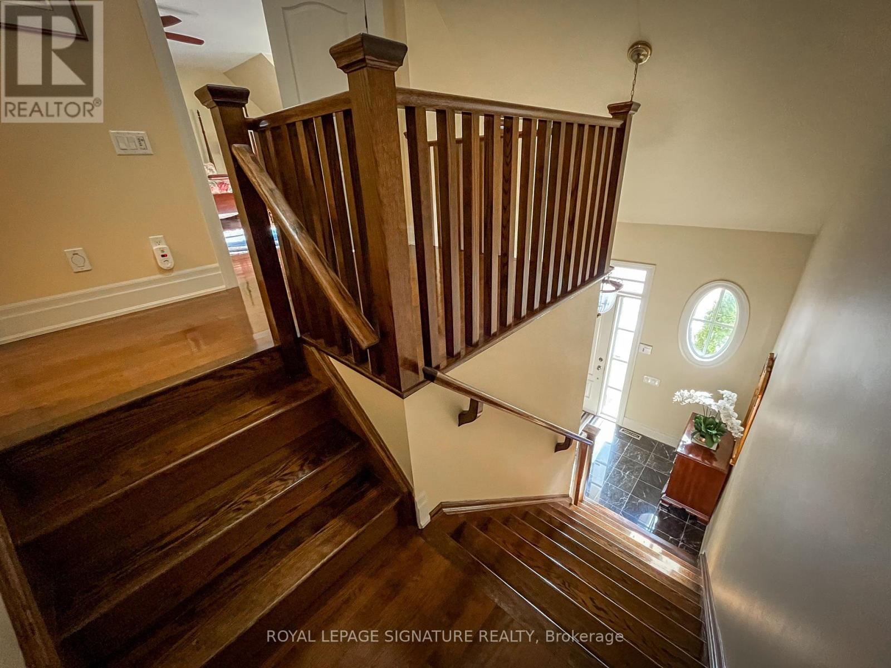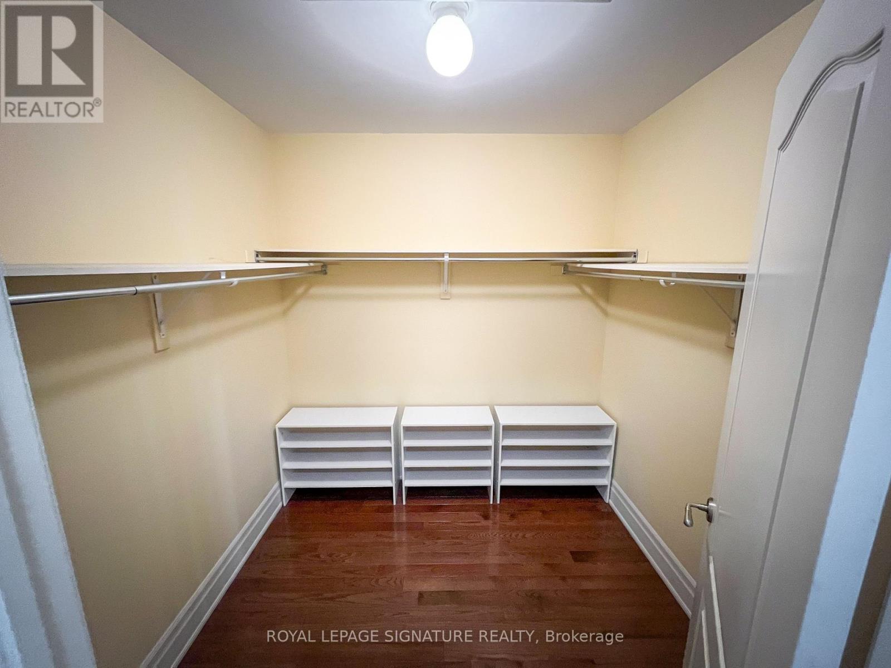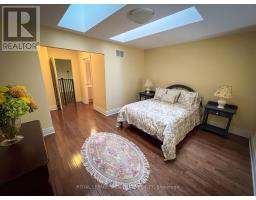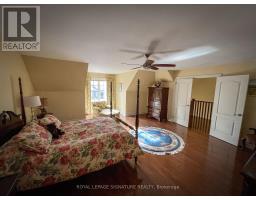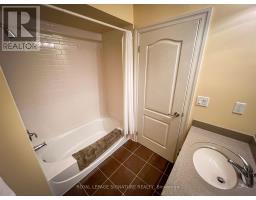103 - 1915 Broad Hollow Gate Mississauga, Ontario L4L 6A3
$1,849,000Maintenance, Common Area Maintenance, Insurance, Parking
$1,275 Monthly
Maintenance, Common Area Maintenance, Insurance, Parking
$1,275 MonthlyEmbrace the perfect blend of comfort and style in this stunning condo townhouse. Thoughtfully designed for effortless living, the interior boasts hardwood floors, soaring ceilings in the Great Room, and a modern kitchen equipped with high-end appliances and plenty of space for entertaining. The spacious Great Room flows seamlessly to the backyard patio, complete with an awning your perfect retreat for sunny afternoons. The primary bedroom is a private sanctuary, filled with natural light and featuring a walk-in closet and a luxurious 4-piece ensuite. The fully finished basement offers additional living space with a bedroom, washroom, and abundant storage, adding to the home's versatility. A double car garage adds convenience and extra storage space. Don't miss this exceptional opportunity to own a beautifully designed townhome that's ready to welcome you home! (id:50886)
Property Details
| MLS® Number | W11932010 |
| Property Type | Single Family |
| Community Name | Erin Mills |
| Community Features | Pet Restrictions |
| Parking Space Total | 5 |
Building
| Bathroom Total | 4 |
| Bedrooms Above Ground | 2 |
| Bedrooms Below Ground | 1 |
| Bedrooms Total | 3 |
| Appliances | Dishwasher, Dryer, Microwave, Oven, Range, Refrigerator, Washer |
| Basement Development | Finished |
| Basement Type | N/a (finished) |
| Cooling Type | Central Air Conditioning |
| Exterior Finish | Stone, Stucco |
| Fireplace Present | Yes |
| Flooring Type | Hardwood |
| Half Bath Total | 1 |
| Heating Fuel | Natural Gas |
| Heating Type | Forced Air |
| Stories Total | 2 |
| Size Interior | 2,250 - 2,499 Ft2 |
| Type | Row / Townhouse |
Parking
| Attached Garage |
Land
| Acreage | No |
Rooms
| Level | Type | Length | Width | Dimensions |
|---|---|---|---|---|
| Second Level | Primary Bedroom | 5.18 m | 5.18 m | 5.18 m x 5.18 m |
| Second Level | Bedroom 2 | Measurements not available | ||
| Second Level | Bathroom | Measurements not available | ||
| Lower Level | Family Room | Measurements not available | ||
| Lower Level | Bedroom | Measurements not available | ||
| Lower Level | Bathroom | Measurements not available | ||
| Main Level | Kitchen | 3.35 m | 1.52 m | 3.35 m x 1.52 m |
| Main Level | Great Room | 7.92 m | 4.26 m | 7.92 m x 4.26 m |
| Main Level | Study | 3.35 m | 3.96 m | 3.35 m x 3.96 m |
| Main Level | Laundry Room | Measurements not available | ||
| Main Level | Bathroom | Measurements not available |
Contact Us
Contact us for more information
Kevin Rosin
Salesperson
8 Sampson Mews Suite 201 The Shops At Don Mills
Toronto, Ontario M3C 0H5
(416) 443-0300
(416) 443-8619

