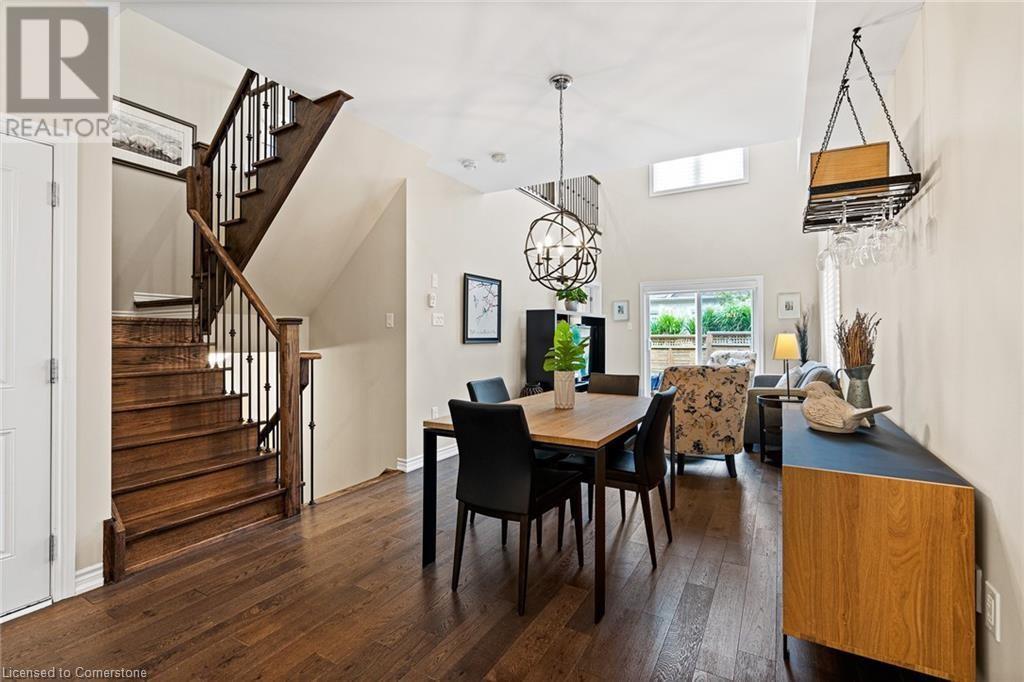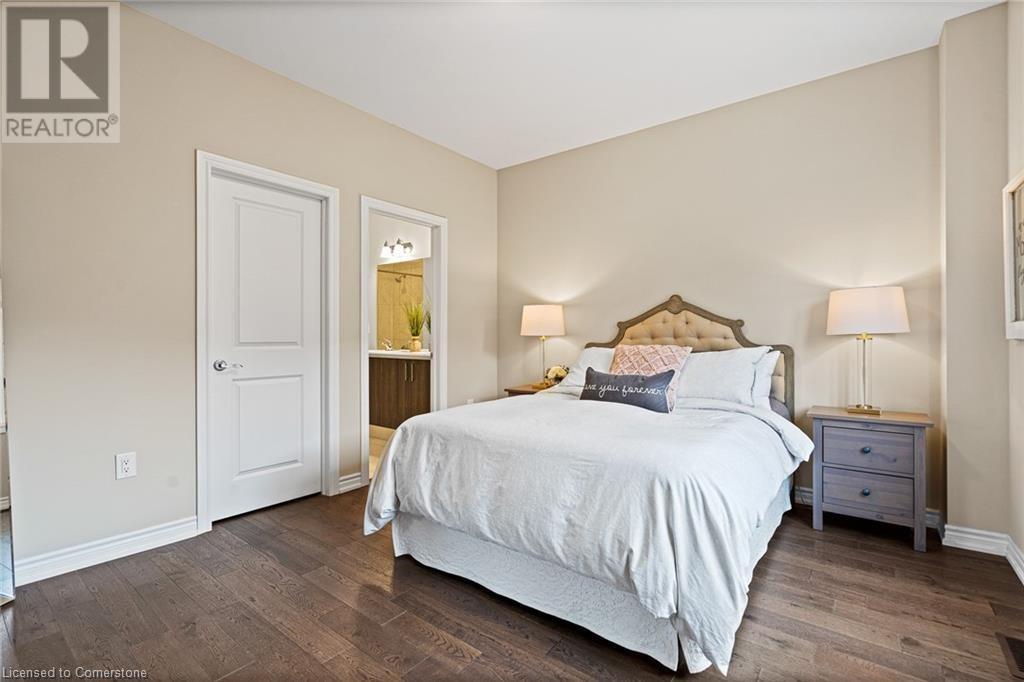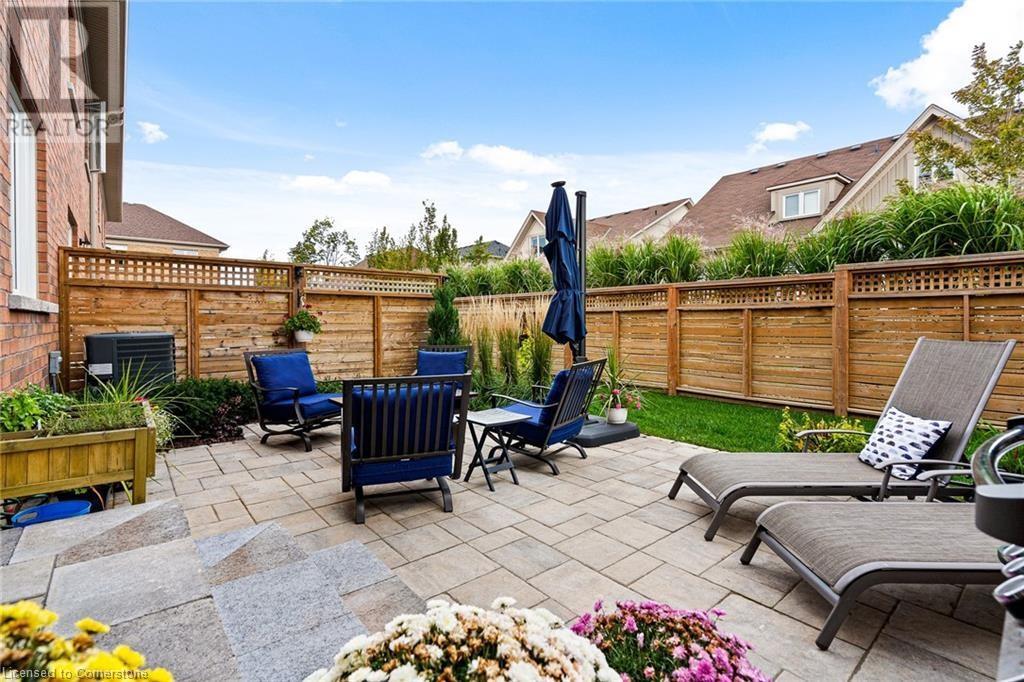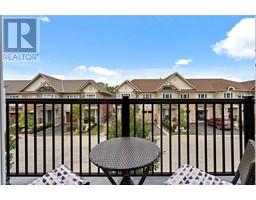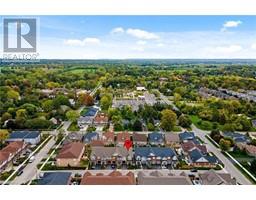16 George Manor Niagara-On-The-Lake, Ontario L0S 1J0
$3,175 Monthly
Gorgeous & Spacious Executive Bungaloft End Unit offering Main Floor Primary Suite and second level with a secondary Primary Suite, large open loft and third bedroom with balcony. Nicely appointed throughout including hardwood on main level, quartz counters, large island. Rental Application, Full Credit Report, Proof of Employment, References all Required. One year minimum. Condominium Rules Applicable. No Smoking Unit. Appliances included. All utilities extra. (id:50886)
Property Details
| MLS® Number | 40687388 |
| Property Type | Single Family |
| Amenities Near By | Golf Nearby, Park, Place Of Worship, Public Transit, Schools, Shopping |
| Community Features | Quiet Area, Community Centre |
| Equipment Type | Water Heater |
| Features | Balcony, Paved Driveway |
| Parking Space Total | 2 |
| Rental Equipment Type | Water Heater |
Building
| Bathroom Total | 4 |
| Bedrooms Above Ground | 3 |
| Bedrooms Total | 3 |
| Architectural Style | 2 Level |
| Basement Development | Unfinished |
| Basement Type | Full (unfinished) |
| Constructed Date | 2018 |
| Construction Style Attachment | Attached |
| Cooling Type | Central Air Conditioning |
| Exterior Finish | Brick, Stone, Vinyl Siding |
| Foundation Type | Poured Concrete |
| Half Bath Total | 1 |
| Heating Fuel | Natural Gas |
| Heating Type | Forced Air |
| Stories Total | 2 |
| Size Interior | 2,110 Ft2 |
| Type | Row / Townhouse |
| Utility Water | Municipal Water |
Parking
| Attached Garage |
Land
| Access Type | Road Access |
| Acreage | No |
| Land Amenities | Golf Nearby, Park, Place Of Worship, Public Transit, Schools, Shopping |
| Sewer | Municipal Sewage System |
| Size Total Text | Under 1/2 Acre |
| Zoning Description | N/a |
Rooms
| Level | Type | Length | Width | Dimensions |
|---|---|---|---|---|
| Second Level | Loft | 13'6'' x 16'7'' | ||
| Second Level | 4pc Bathroom | Measurements not available | ||
| Second Level | 4pc Bathroom | Measurements not available | ||
| Second Level | Bedroom | 14'2'' x 14'7'' | ||
| Second Level | Bedroom | 9'1'' x 17'9'' | ||
| Main Level | Full Bathroom | Measurements not available | ||
| Main Level | Primary Bedroom | 13'0'' x 11'4'' | ||
| Main Level | 2pc Bathroom | Measurements not available | ||
| Main Level | Great Room | 10'1'' x 16'7'' | ||
| Main Level | Dining Room | 10'1'' x 10'8'' | ||
| Main Level | Eat In Kitchen | 8'4'' x 11'1'' |
https://www.realtor.ca/real-estate/27821464/16-george-manor-niagara-on-the-lake
Contact Us
Contact us for more information
E. Martin Mazza
Salesperson
http//www.changeyourhome.ca
115 Highway 8 Unit 102
Stoney Creek, Ontario L8G 1C1
(905) 662-6666
Cyndi Love
Broker
www.changeyourhome.ca/agents/bio/2
115 Highway 8 Unit 102
Stoney Creek, Ontario L8G 1C1
(905) 662-6666






