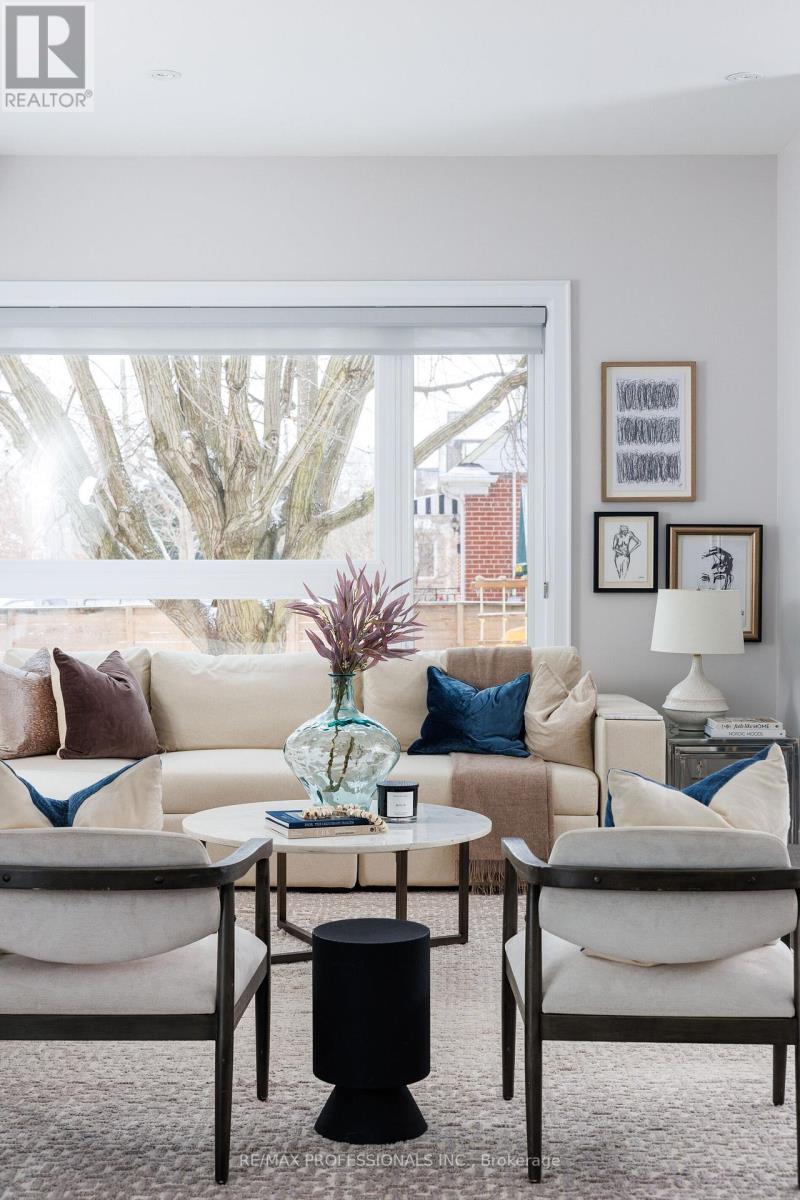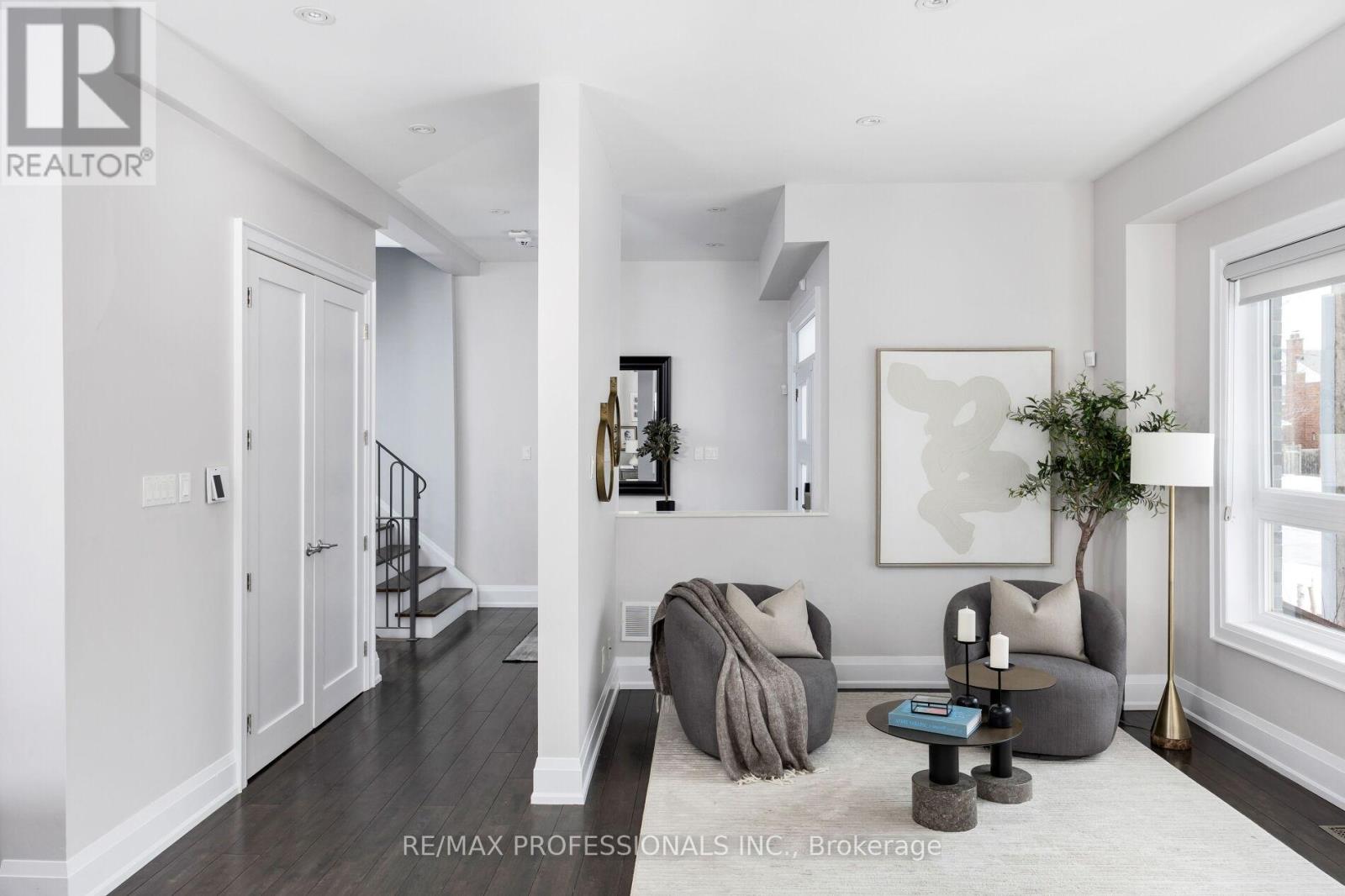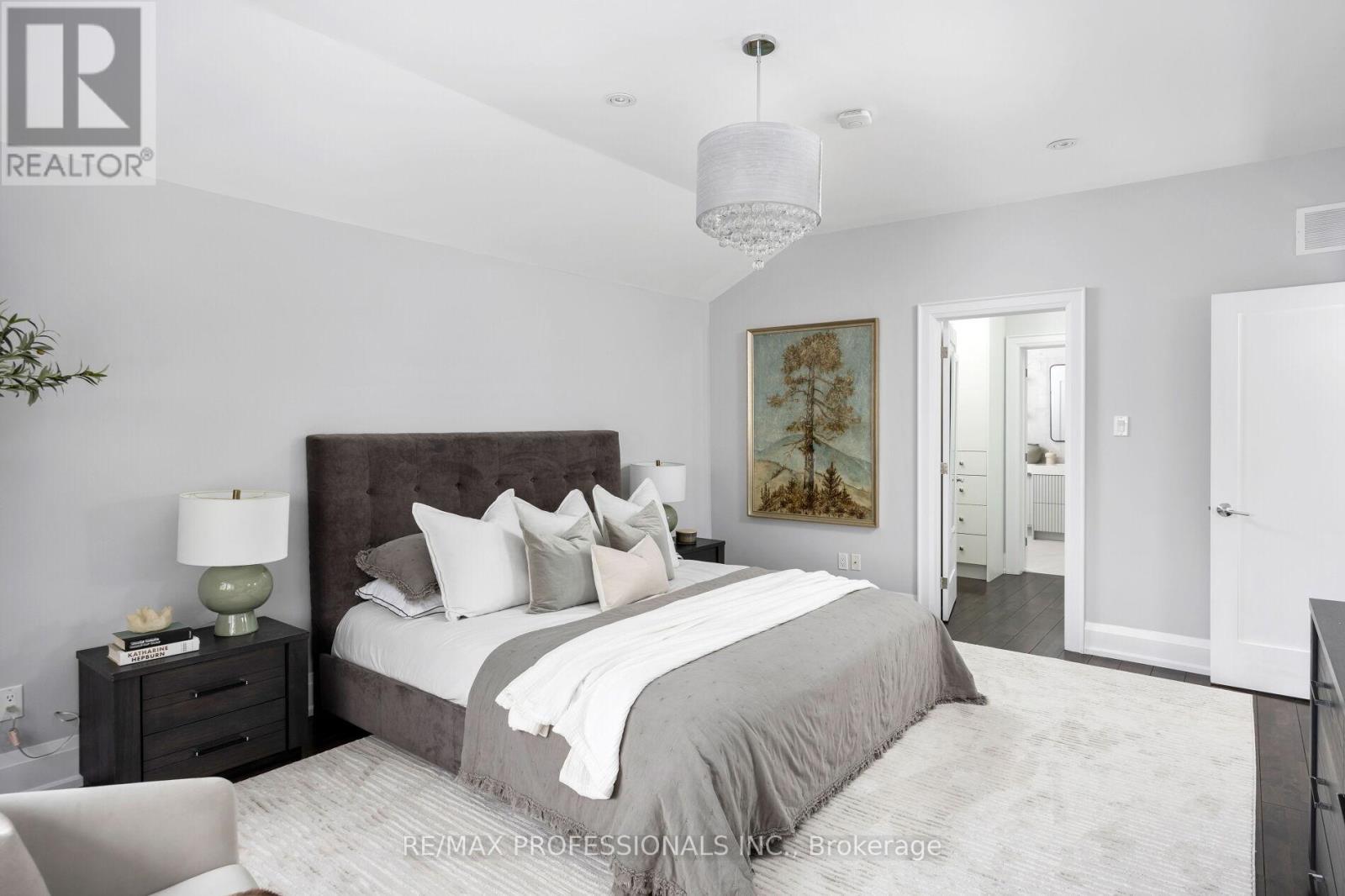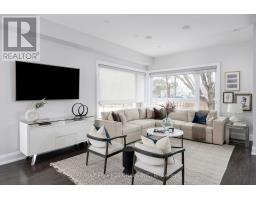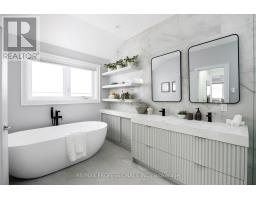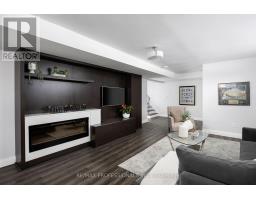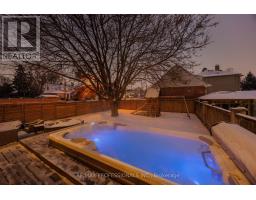2 Statler Avenue Toronto, Ontario M9B 1G5
$1,999,999
A spectacular and smartly designed, 3,500 sq ft modern home on a quiet street in family friendly Etobicoke. Situated on almost 47 x 150 south facing corner lot, this home is flooded with natural light all day long. Ideally laid out, the contemporary kitchen, with polished brass detail and double waterfall quartz island is the heart of the open concept main floor, featuring 10 ceilings, picture windows, walk-out to backyard, powder room and spacious living and dining rooms. Prepare for your day or unwind at the end of it in the recently renovated primary ensuite, featuring heated floors, free standing soaker tub, custom built-ins and dual vanity. Upstairs has four large, well appointed bedrooms, with ample closet space, multiple skylights and convenient upstairs washer/dryer. The finished basement has a dedicated gym, four piece bathroom and large family recreation room with fireplace and access to attached garage. Enjoy all four seasons outdoors in the relaxing swim spa, surrounded by a large fenced back yard shaded by mature maple. Excellent school catchments: Wedgewood JS, Bloorlea MS, Our Lady of Peace and Etobicoke CI. Easy access to Gardiner, 427, Pearson Airport and a quick five minute walk to Kipling station. O/H Thursday 11am- 1pm & 6pm-8pm Sat & Sun 2-4pm **** EXTRAS **** Kitchen and primary ensuite renovated in 2024. Built in entertainment unit in basement. Top down/ bottom up blinds. Upgraded to owned tankless water heater 2024. Wired Nest smoke detectors. Custom closets. (id:50886)
Open House
This property has open houses!
11:00 am
Ends at:1:00 pm
6:00 pm
Ends at:8:00 pm
2:00 pm
Ends at:4:00 pm
2:00 pm
Ends at:4:00 pm
Property Details
| MLS® Number | W11931773 |
| Property Type | Single Family |
| Neigbourhood | Islington-City Centre West |
| Community Name | Islington-City Centre West |
| Features | Carpet Free, Sump Pump |
| ParkingSpaceTotal | 3 |
| ViewType | City View |
Building
| BathroomTotal | 5 |
| BedroomsAboveGround | 4 |
| BedroomsBelowGround | 1 |
| BedroomsTotal | 5 |
| Amenities | Fireplace(s) |
| Appliances | Water Heater, Dryer, Washer, Window Coverings |
| BasementDevelopment | Finished |
| BasementType | N/a (finished) |
| ConstructionStyleAttachment | Detached |
| CoolingType | Central Air Conditioning |
| ExteriorFinish | Brick, Stucco |
| FireProtection | Alarm System, Smoke Detectors, Monitored Alarm |
| FireplacePresent | Yes |
| FlooringType | Hardwood |
| FoundationType | Unknown |
| HalfBathTotal | 1 |
| HeatingFuel | Natural Gas |
| HeatingType | Forced Air |
| StoriesTotal | 2 |
| Type | House |
| UtilityWater | Municipal Water |
Parking
| Attached Garage |
Land
| Acreage | No |
| Sewer | Sanitary Sewer |
| SizeDepth | 148 Ft ,10 In |
| SizeFrontage | 46 Ft ,5 In |
| SizeIrregular | 46.49 X 148.89 Ft |
| SizeTotalText | 46.49 X 148.89 Ft |
Rooms
| Level | Type | Length | Width | Dimensions |
|---|---|---|---|---|
| Second Level | Primary Bedroom | 4.03 m | 5.22 m | 4.03 m x 5.22 m |
| Second Level | Bedroom 2 | 4.16 m | 3.49 m | 4.16 m x 3.49 m |
| Second Level | Bedroom 3 | 3.21 m | 3.21 m x Measurements not available | |
| Second Level | Bedroom 4 | 5 m | 3.34 m | 5 m x 3.34 m |
| Basement | Exercise Room | 3.44 m | 3.58 m | 3.44 m x 3.58 m |
| Basement | Recreational, Games Room | 11.77 m | 4.88 m | 11.77 m x 4.88 m |
| Main Level | Foyer | 6.39 m | 3.27 m | 6.39 m x 3.27 m |
| Main Level | Sitting Room | 4.68 m | 3.85 m | 4.68 m x 3.85 m |
| Main Level | Living Room | 4.15 m | 6.01 m | 4.15 m x 6.01 m |
| Main Level | Dining Room | 4.15 m | 4.04 m | 4.15 m x 4.04 m |
| Main Level | Kitchen | 4.16 m | 3.05 m | 4.16 m x 3.05 m |
Interested?
Contact us for more information
Lindsay Selland
Salesperson
4242 Dundas St W Unit 9
Toronto, Ontario M8X 1Y6







