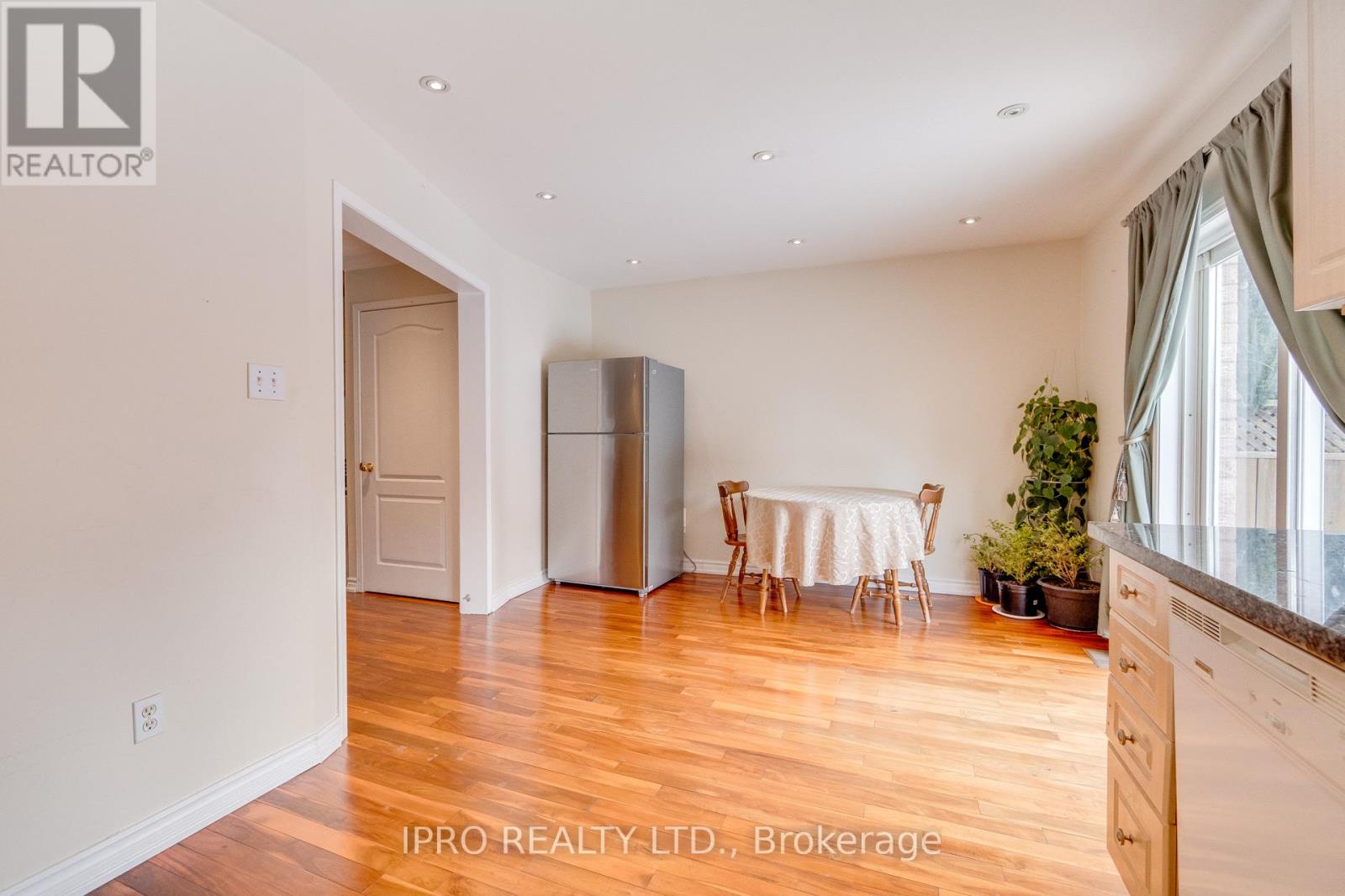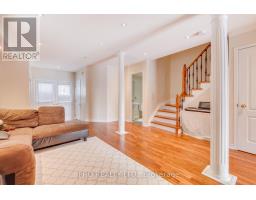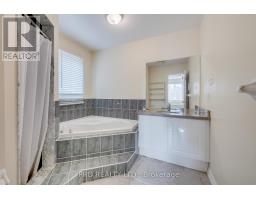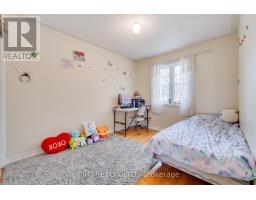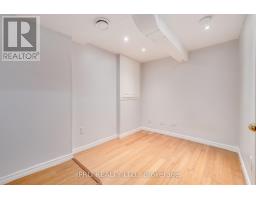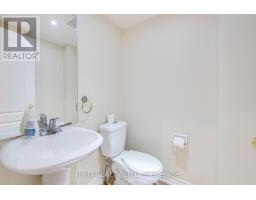717 Dolly Bird Lane Mississauga, Ontario L5W 1C7
$999,000
Amazing location of Mississauga Meadowvale Village!! This semi-detached house welcomes you with a spacious open-concept on the main level. The heart of this home is the beautifully designed kitchen, featuring elegant cabinetry. The living and dining areas flow seamlessly from the kitchen, offering a versatile space that can be tailored to your family's needs. Natural light pours in through the large main window, which offers a great view of the fully fenced backyard. Upstairs, you will find three generously sized bedrooms, each offering plenty of room for rest and relaxation. African walnut strip hardwood flooring throughout the main floor and the kitchen! Amazing open concept living/dining room with roman columns! Corner fireplace with custom mantle. Huge Primary Bedroom with 4 Pcs Washroom, Basement has strip bamboo hardwood flooring and a large modern 3pce bath!!!. Walking distance to elementary school and all amenities. (id:50886)
Property Details
| MLS® Number | W11931895 |
| Property Type | Single Family |
| Community Name | Meadowvale Village |
| Amenities Near By | Public Transit, Schools |
| Community Features | Community Centre |
| Parking Space Total | 5 |
Building
| Bathroom Total | 4 |
| Bedrooms Above Ground | 3 |
| Bedrooms Below Ground | 1 |
| Bedrooms Total | 4 |
| Appliances | Window Coverings |
| Basement Development | Finished |
| Basement Features | Separate Entrance |
| Basement Type | N/a (finished) |
| Construction Style Attachment | Semi-detached |
| Cooling Type | Central Air Conditioning |
| Exterior Finish | Brick |
| Fireplace Present | Yes |
| Flooring Type | Hardwood, Laminate |
| Foundation Type | Unknown |
| Half Bath Total | 1 |
| Heating Fuel | Natural Gas |
| Heating Type | Forced Air |
| Stories Total | 3 |
| Size Interior | 1,500 - 2,000 Ft2 |
| Type | House |
| Utility Water | Municipal Water |
Parking
| Garage |
Land
| Acreage | No |
| Land Amenities | Public Transit, Schools |
| Sewer | Sanitary Sewer |
| Size Depth | 115 Ft ,3 In |
| Size Frontage | 24 Ft ,6 In |
| Size Irregular | 24.5 X 115.3 Ft |
| Size Total Text | 24.5 X 115.3 Ft |
Rooms
| Level | Type | Length | Width | Dimensions |
|---|---|---|---|---|
| Second Level | Primary Bedroom | 5.8 m | 3.96 m | 5.8 m x 3.96 m |
| Second Level | Bedroom 2 | 4.47 m | 2.74 m | 4.47 m x 2.74 m |
| Second Level | Bedroom 3 | 5.13 m | 2.97 m | 5.13 m x 2.97 m |
| Basement | Bedroom 4 | 4.04 m | 2.44 m | 4.04 m x 2.44 m |
| Basement | Kitchen | Measurements not available | ||
| Basement | Dining Room | Measurements not available | ||
| Basement | Laundry Room | Measurements not available | ||
| Main Level | Dining Room | 7.62 m | 4.75 m | 7.62 m x 4.75 m |
| Main Level | Living Room | 7.62 m | 4.75 m | 7.62 m x 4.75 m |
| Main Level | Kitchen | 7.62 m | 3.28 m | 7.62 m x 3.28 m |
Contact Us
Contact us for more information
Jimmy Ghimery
Broker
(877) 306-4776
(905) 507-4776
(905) 507-4779
www.ipro-realty.ca/
Raj Sharma
Salesperson
(905) 507-4776
(905) 507-4779
www.ipro-realty.ca/
















