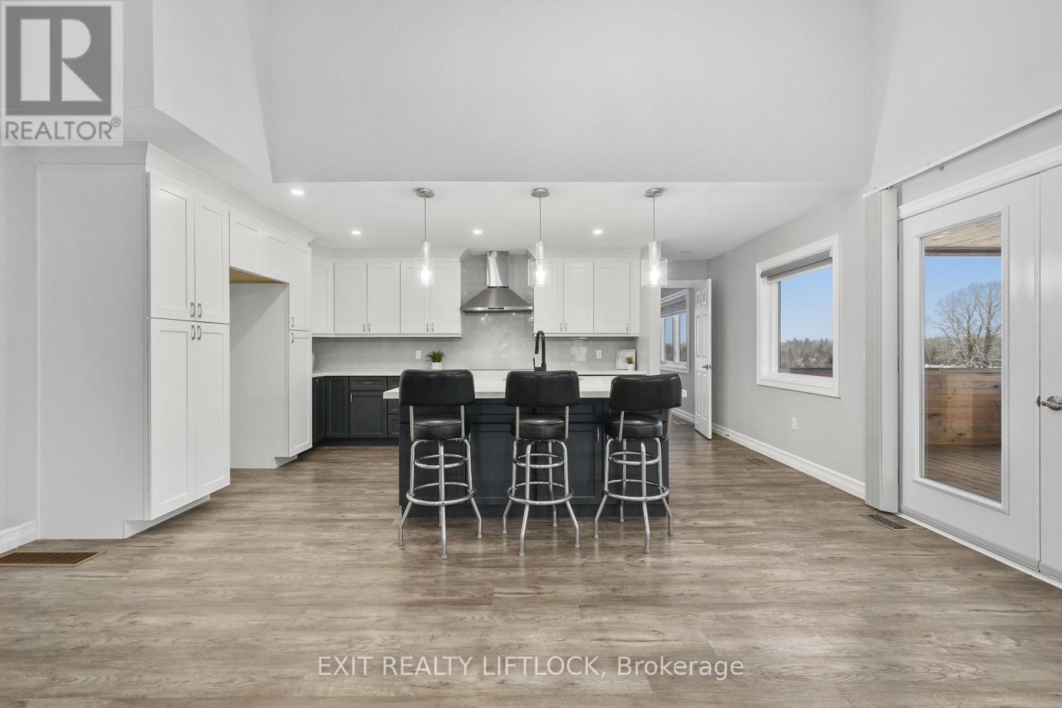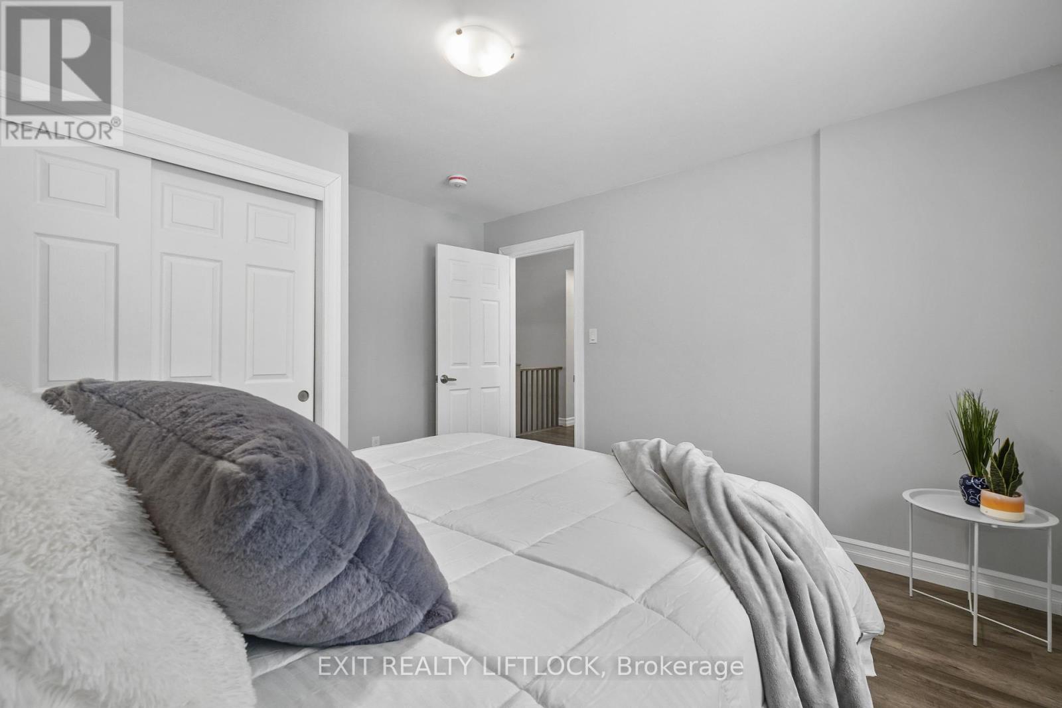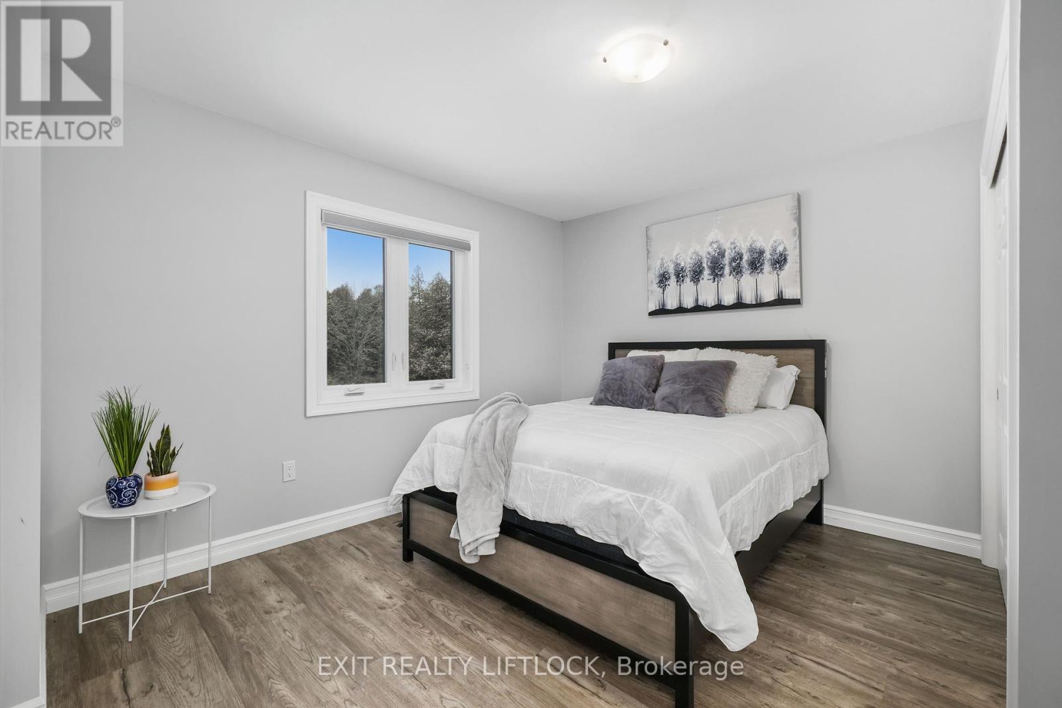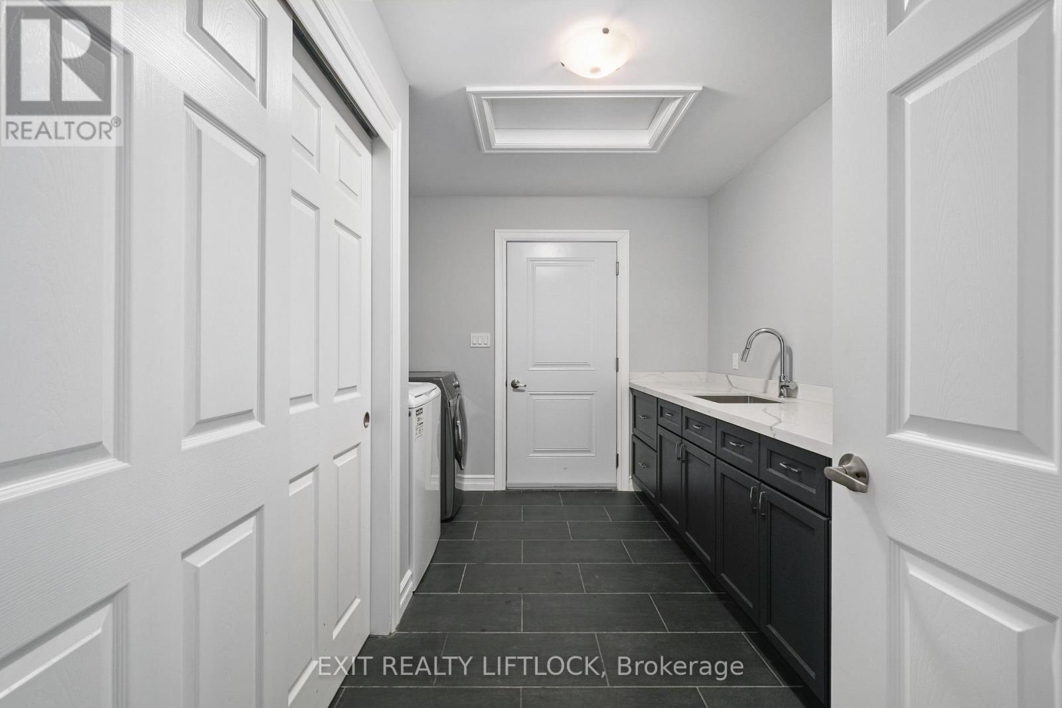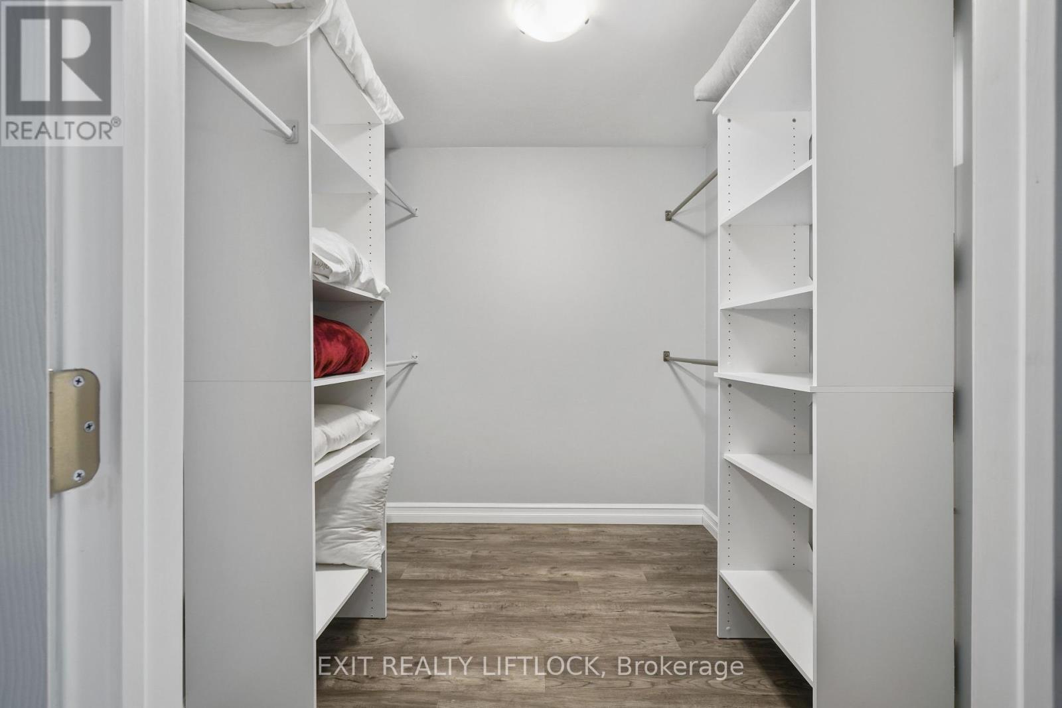83 Edgar Road Trent Hills, Ontario K0L 1Y0
$824,900
Nestled in the scenic countryside of Hastings, Ontario, this custom-built 3 bedroom, 3 bathroom bungalow offers the perfect blend of modern amenities and serene rural living. Designed with comfort and functionality in mind, the home boasts an open concept floor plan with vaulted ceilings that welcomes natural light and creates a spacious, airy atmosphere. The heart of the home features a custom kitchen with stone countertops and massive entertainers island flowing seamlessly into the dining and living areas. Ideal for entertaining or quiet family evenings. The large primary bedroom is a true retreat, complete with a spa-like ensuite featuring a luxurious glass shower and stand alone tub. Two additional main floor bedrooms provide ample space for family, guests, or a home office. A main floor laundry room adds convenience and includes a walkout to the attached garage, equipped with an EV charger for eco-conscious living. Set on 1.75 acre lot, this property ensures privacy and breathtaking views stretching for miles. The steel roof offers durability and peace of mind, perfectly complementing the home's thoughtful construction. Outside, there's plenty of room to explore, garden, or simply relax in the screened in room and enjoy the tranquility of the surrounding landscape. Whether you're seeking a peaceful escape or a place to call home, this property is a rare gem in the beautiful Hastings countryside. (id:50886)
Property Details
| MLS® Number | X11932217 |
| Property Type | Single Family |
| Community Name | Hastings |
| Features | Wooded Area, Irregular Lot Size, Carpet Free, Sump Pump, Sauna |
| ParkingSpaceTotal | 11 |
| Structure | Deck, Porch |
| ViewType | View |
Building
| BathroomTotal | 3 |
| BedroomsAboveGround | 3 |
| BedroomsTotal | 3 |
| Appliances | Garage Door Opener Remote(s), Water Softener, Water Treatment, Garage Door Opener, Window Coverings |
| ArchitecturalStyle | Bungalow |
| BasementDevelopment | Partially Finished |
| BasementType | Full (partially Finished) |
| ConstructionStyleAttachment | Detached |
| ExteriorFinish | Vinyl Siding |
| FlooringType | Tile |
| FoundationType | Concrete, Poured Concrete |
| HeatingFuel | Propane |
| HeatingType | Forced Air |
| StoriesTotal | 1 |
| SizeInterior | 1499.9875 - 1999.983 Sqft |
| Type | House |
| UtilityPower | Generator |
Parking
| Attached Garage | |
| Inside Entry |
Land
| Acreage | No |
| Sewer | Septic System |
| SizeFrontage | 310.24 M |
| SizeIrregular | 310.2 X 245.8 Acre |
| SizeTotalText | 310.2 X 245.8 Acre|1/2 - 1.99 Acres |
| ZoningDescription | A2 |
Rooms
| Level | Type | Length | Width | Dimensions |
|---|---|---|---|---|
| Basement | Recreational, Games Room | 16.36 m | 5.09 m | 16.36 m x 5.09 m |
| Basement | Cold Room | 2.63 m | 1.7 m | 2.63 m x 1.7 m |
| Basement | Bathroom | 3.52 m | 3.45 m | 3.52 m x 3.45 m |
| Main Level | Kitchen | 3.66 m | 5.73 m | 3.66 m x 5.73 m |
| Main Level | Living Room | 6.46 m | 4.61 m | 6.46 m x 4.61 m |
| Main Level | Primary Bedroom | 4.08 m | 5.73 m | 4.08 m x 5.73 m |
| Main Level | Bedroom 2 | 3.67 m | 3.78 m | 3.67 m x 3.78 m |
| Main Level | Bedroom 3 | 3.72 m | 3.52 m | 3.72 m x 3.52 m |
| Main Level | Bathroom | 3.73 m | 3.1 m | 3.73 m x 3.1 m |
| Main Level | Bathroom | 2.58 m | 3.5 m | 2.58 m x 3.5 m |
| Main Level | Laundry Room | 3.67 m | 2.69 m | 3.67 m x 2.69 m |
https://www.realtor.ca/real-estate/27822106/83-edgar-road-trent-hills-hastings-hastings
Interested?
Contact us for more information
Kristi Doyle
Salesperson








