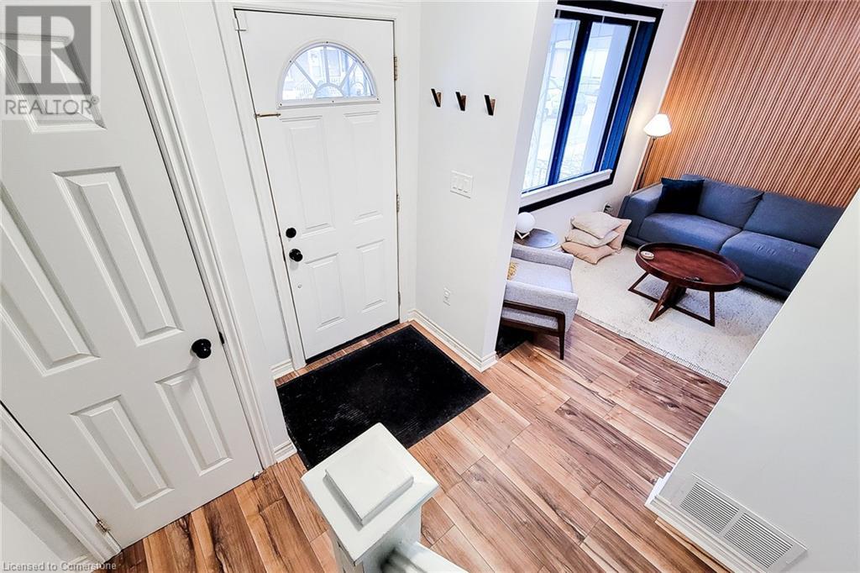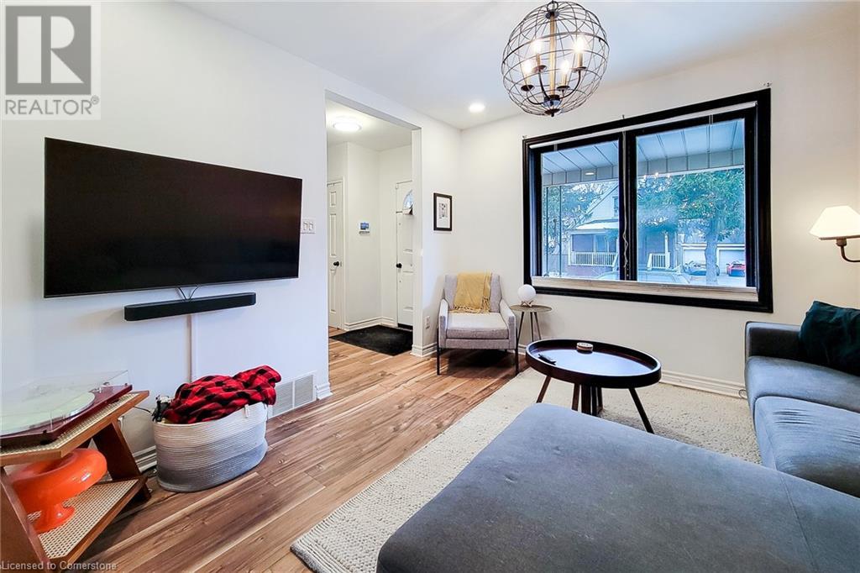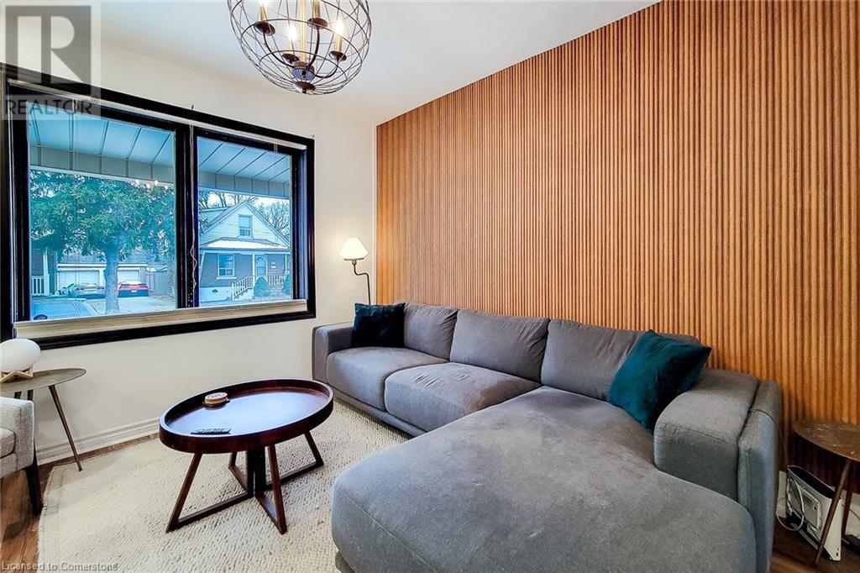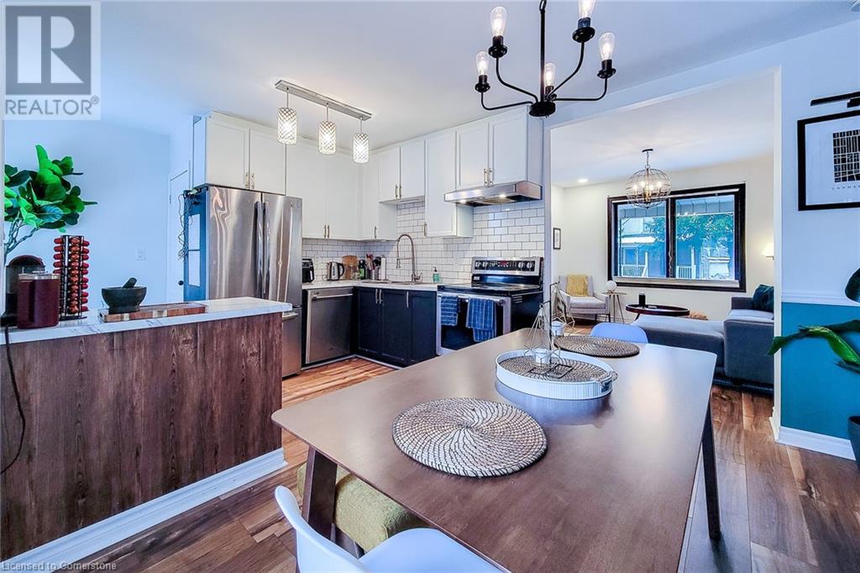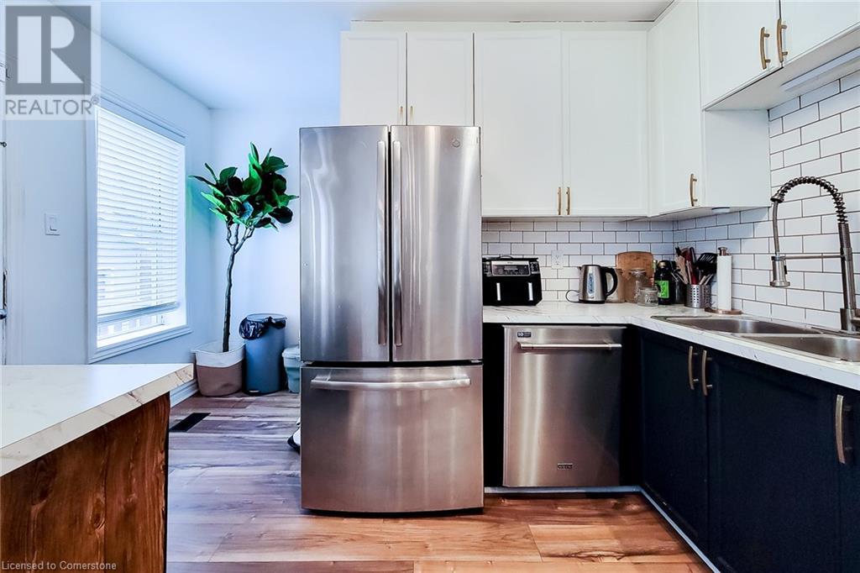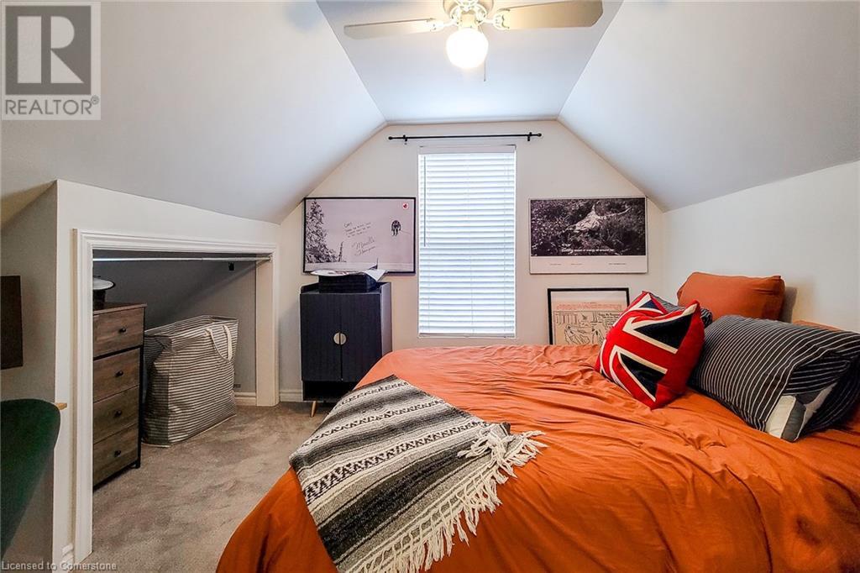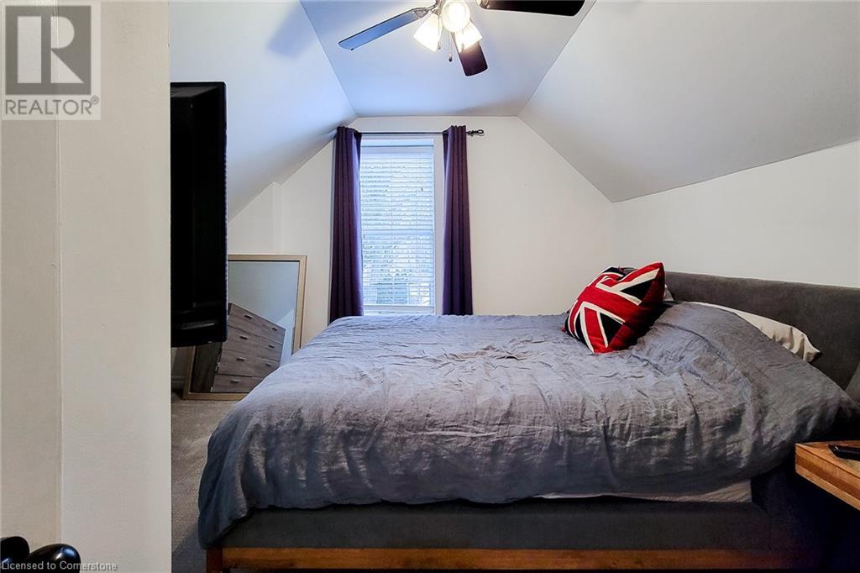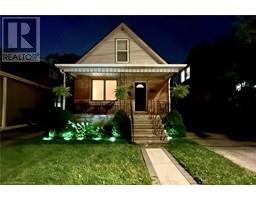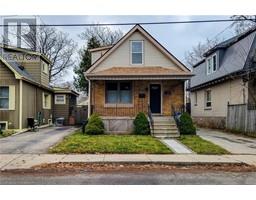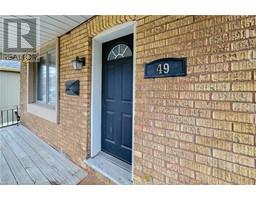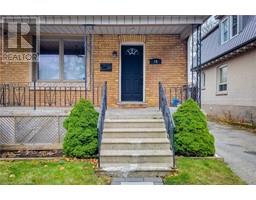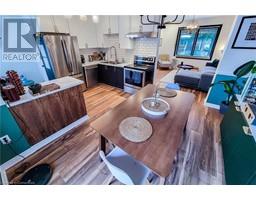49 East 31st Street Hamilton, Ontario L8V 3N8
$685,000
This lovely two-bedroom, two-bathroom, 1.5-storey home features over 900 sq ft of updated living space. The welcoming foyer includes a coat closet and a convenient 2-pc bathroom added in 2022. Enjoy the light-filled living room, an open-concept kitchen with stainless steel appliances, and two walkouts to the backyard deck for easy indoor-outdoor living. The primary bedroom overlooks the backyard, and the second bedroom is bright and spacious. A stylishly renovated 4-pc bathroom is upstairs, while the private, fenced backyard is perfect for entertaining. Parking is hassle-free with a one-car garage and space for three cars in the driveway. Located steps from Juravinski Hospital and Concession St amenities, recent updates include water-resistant laminate flooring and fresh paint (2023), new kitchen backsplash (2023), and bathroom renovations (2022). (id:50886)
Open House
This property has open houses!
2:00 pm
Ends at:4:00 pm
This updated 1.5-storey home offers 900+ sqft of living space. It features a foyer with a coat closet and a 2-pc bathroom (2022). The light-filled living room leads to an open kitchen with stainless s
2:00 pm
Ends at:4:00 pm
This updated 1.5-storey home offers 900+ sqft of living space. It features a foyer with a coat closet and a 2-pc bathroom (2022). The light-filled living room leads to an open kitchen with stainless s
Property Details
| MLS® Number | 40691364 |
| Property Type | Single Family |
| Amenities Near By | Hospital, Place Of Worship, Public Transit, Schools, Shopping |
| Equipment Type | Water Heater |
| Parking Space Total | 4 |
| Rental Equipment Type | Water Heater |
Building
| Bathroom Total | 2 |
| Bedrooms Above Ground | 2 |
| Bedrooms Total | 2 |
| Appliances | Dishwasher, Dryer, Refrigerator, Stove, Washer, Window Coverings, Garage Door Opener |
| Basement Development | Unfinished |
| Basement Type | Full (unfinished) |
| Construction Style Attachment | Detached |
| Cooling Type | Central Air Conditioning |
| Exterior Finish | Brick, Vinyl Siding |
| Fixture | Ceiling Fans |
| Foundation Type | Block |
| Half Bath Total | 1 |
| Heating Fuel | Natural Gas |
| Stories Total | 2 |
| Size Interior | 916 Ft2 |
| Type | House |
| Utility Water | Municipal Water |
Parking
| Detached Garage |
Land
| Acreage | No |
| Land Amenities | Hospital, Place Of Worship, Public Transit, Schools, Shopping |
| Sewer | Municipal Sewage System |
| Size Depth | 68 Ft |
| Size Frontage | 35 Ft |
| Size Total Text | Under 1/2 Acre |
| Zoning Description | C |
Rooms
| Level | Type | Length | Width | Dimensions |
|---|---|---|---|---|
| Second Level | 4pc Bathroom | Measurements not available | ||
| Second Level | Bedroom | 11'3'' x 10'0'' | ||
| Second Level | Primary Bedroom | 13'0'' x 11'5'' | ||
| Main Level | 2pc Bathroom | Measurements not available | ||
| Main Level | Kitchen | 11'7'' x 8'8'' | ||
| Main Level | Dining Room | 11'7'' x 6'10'' | ||
| Main Level | Living Room | 11'4'' x 11'2'' |
https://www.realtor.ca/real-estate/27822257/49-east-31st-street-hamilton
Contact Us
Contact us for more information
Cindy Smyth
104 King Street W. #301
Dundas, Ontario L9H 0B4
(905) 628-6765























