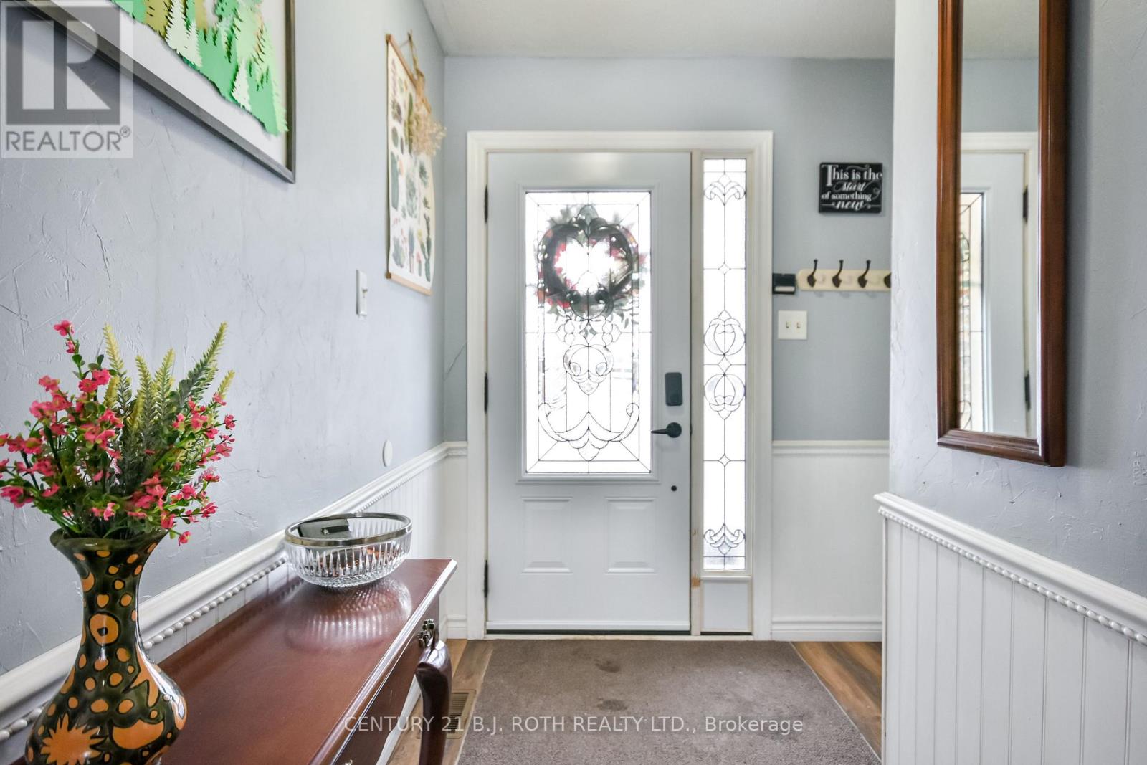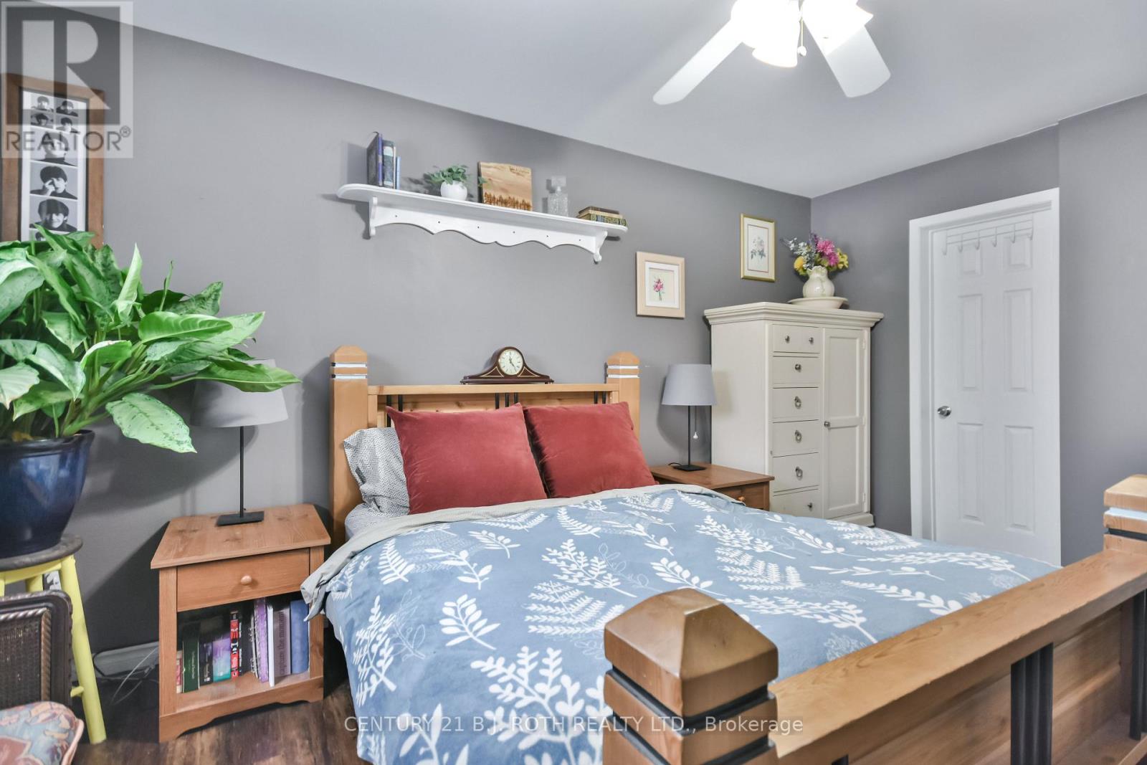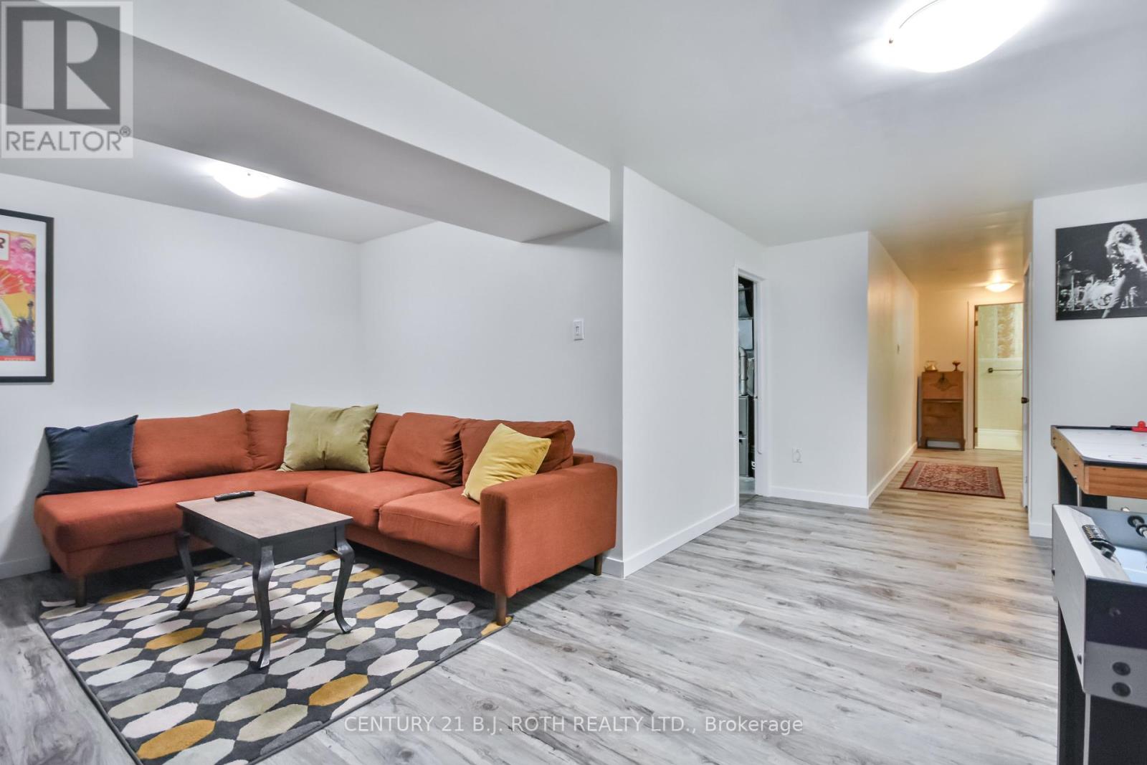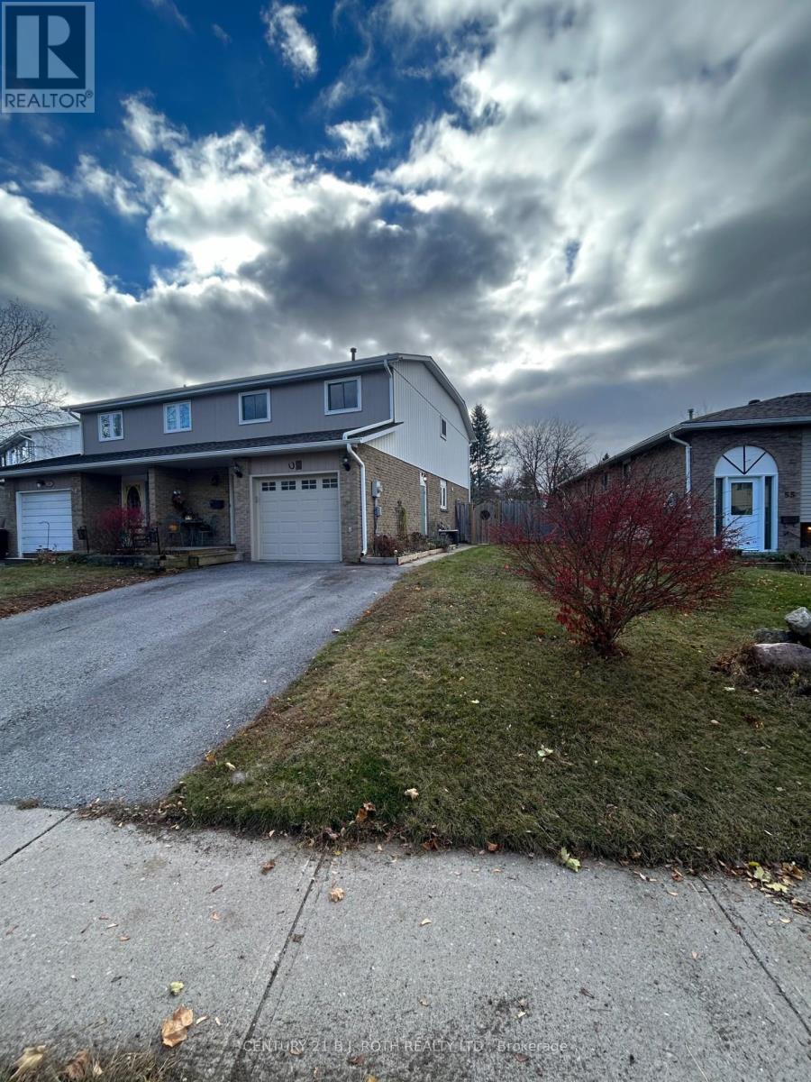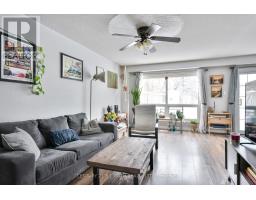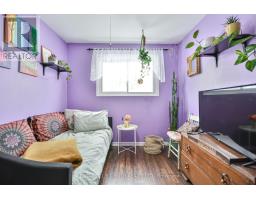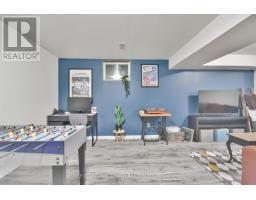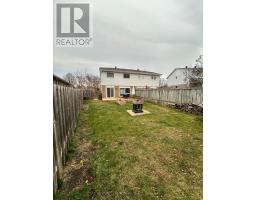57 Highcroft Road Barrie, Ontario L4N 2X6
4 Bedroom
3 Bathroom
1,100 - 1,500 ft2
Central Air Conditioning
Forced Air
$669,000
You will be pleased to see this warm and well cared for home. It features four bedrooms, 2 1/2 half baths and a large fenced in back yard ideal for playing and entertaining. Last year a new deck was installed, the garage was spray foamed and the basement was refinished. This home is located in the family friendly community of Upper Allandale and within walking distance to a public & high school, a rec center, and close to shopping and the beach. This lovely home will be perfect for your growing family. (id:50886)
Open House
This property has open houses!
February
8
Saturday
Starts at:
1:00 pm
Ends at:3:00 pm
Property Details
| MLS® Number | S11932218 |
| Property Type | Single Family |
| Community Name | Allandale Heights |
| Equipment Type | Water Heater - Gas |
| Parking Space Total | 3 |
| Rental Equipment Type | Water Heater - Gas |
| Structure | Shed |
Building
| Bathroom Total | 3 |
| Bedrooms Above Ground | 4 |
| Bedrooms Total | 4 |
| Appliances | Dishwasher, Dryer, Refrigerator, Stove, Washer |
| Basement Development | Finished |
| Basement Type | Full (finished) |
| Construction Style Attachment | Semi-detached |
| Cooling Type | Central Air Conditioning |
| Exterior Finish | Aluminum Siding, Brick |
| Foundation Type | Block |
| Half Bath Total | 1 |
| Heating Fuel | Natural Gas |
| Heating Type | Forced Air |
| Stories Total | 2 |
| Size Interior | 1,100 - 1,500 Ft2 |
| Type | House |
| Utility Water | Municipal Water |
Parking
| Garage |
Land
| Acreage | No |
| Sewer | Sanitary Sewer |
| Size Depth | 121 Ft ,7 In |
| Size Frontage | 42 Ft ,4 In |
| Size Irregular | 42.4 X 121.6 Ft |
| Size Total Text | 42.4 X 121.6 Ft|under 1/2 Acre |
| Zoning Description | Rm1 |
Rooms
| Level | Type | Length | Width | Dimensions |
|---|---|---|---|---|
| Second Level | Bedroom | 3.72 m | 2.92 m | 3.72 m x 2.92 m |
| Second Level | Bedroom 2 | 2.92 m | 2.49 m | 2.92 m x 2.49 m |
| Second Level | Bedroom 3 | 3.3 m | 2.66 m | 3.3 m x 2.66 m |
| Second Level | Primary Bedroom | 4.57 m | 3.2 m | 4.57 m x 3.2 m |
| Basement | Recreational, Games Room | 5.38 m | 3 m | 5.38 m x 3 m |
| Basement | Recreational, Games Room | 3 m | 2.73 m | 3 m x 2.73 m |
| Basement | Utility Room | 3.82 m | 2.8 m | 3.82 m x 2.8 m |
| Main Level | Living Room | 5.33 m | 3.27 m | 5.33 m x 3.27 m |
| Main Level | Dining Room | 3.14 m | 2.6 m | 3.14 m x 2.6 m |
| Main Level | Kitchen | 3.7 m | 2.47 m | 3.7 m x 2.47 m |
Utilities
| Cable | Installed |
| Sewer | Installed |
Contact Us
Contact us for more information
Dave Thomson
Salesperson
Century 21 B.j. Roth Realty Ltd.
355 Bayfield Street, Unit 5, 106299 & 100088
Barrie, Ontario L4M 3C3
355 Bayfield Street, Unit 5, 106299 & 100088
Barrie, Ontario L4M 3C3
(705) 721-9111
(705) 721-9182
bjrothrealty.c21.ca/


