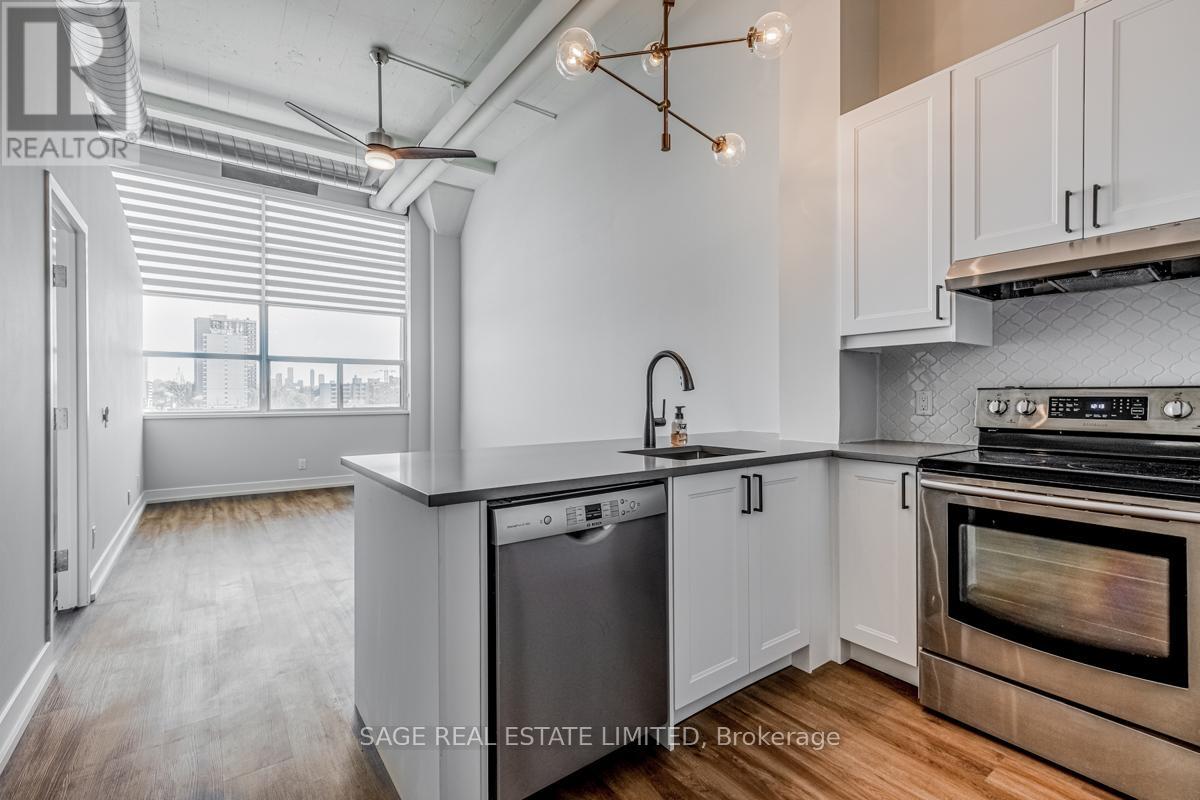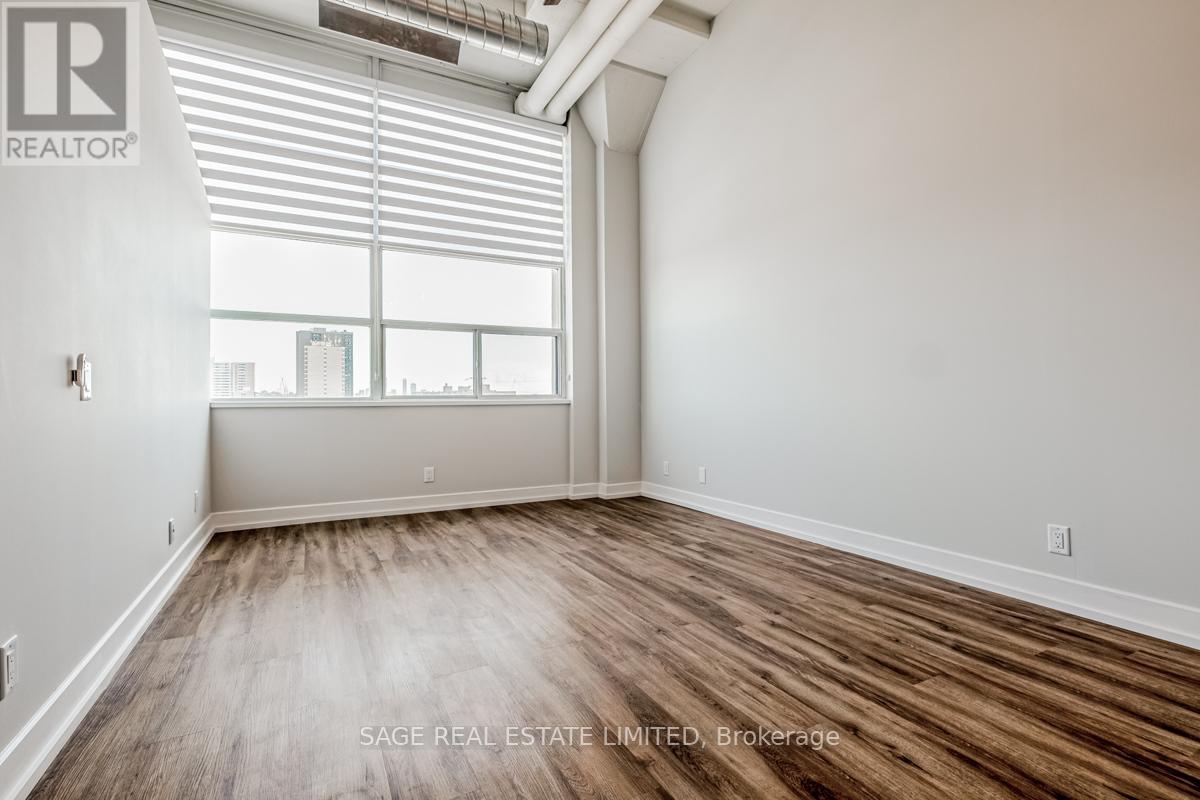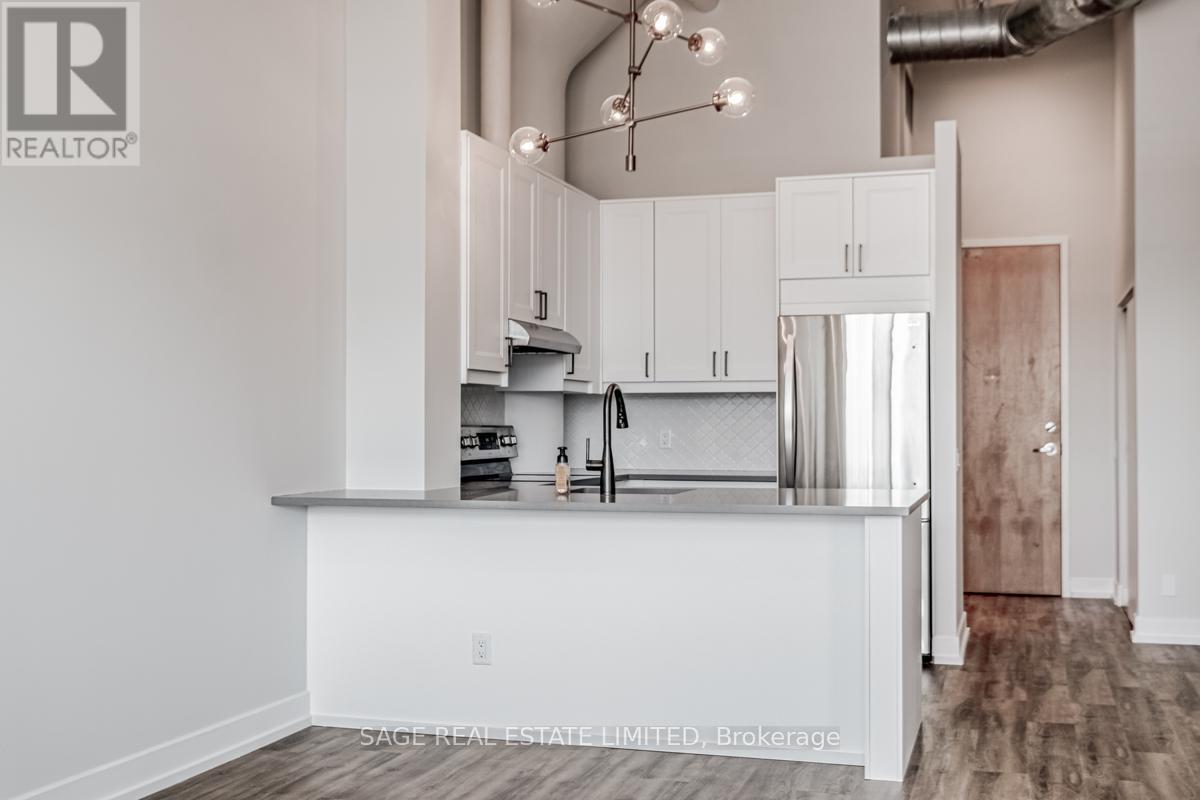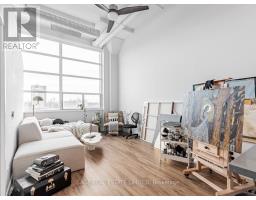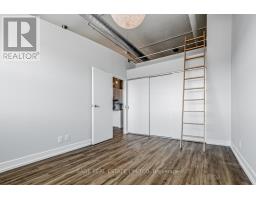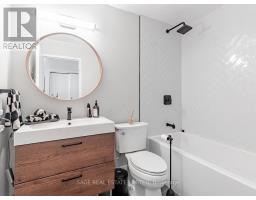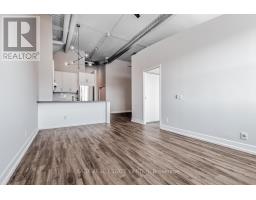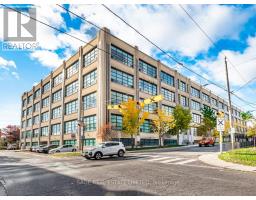326 - 1001 Roselawn Avenue Toronto, Ontario M6B 4M4
$2,500 Monthly
Live In The Art Deco Designed Forest Hill Lofts! The open-concept layout exudes loft authenticity with 13 ft. exposed concrete ceilings. Revel in the freshness of newly laid flooring and the allure of an upgraded kitchen, featuring quartz countertops and stainless steel appliances. The recently renovated bathroom comes complete with stunning herringbone tile and upgraded finishes. This unique loft offers versatility with a separate den, ideal for use as a nursery, home office or dining room space. The bedroom is adorned with a generously sized closet, complete with a convenient ladder for additional storage. Immerse yourself in the character and charm of this Art Deco gem, where every detail enhances the loft living experience. Enjoy easy access to the Beltline Bike Trail, Transit, shopping, and the many restaurants of Upper Forest Hill. **** EXTRAS **** The building backs on to the Beltline Bike trail, and is in walking distance to subway stations and the soon to be completed Eglinton West LRT Line and TTC Bus stop in front of building! (id:50886)
Property Details
| MLS® Number | W11932197 |
| Property Type | Single Family |
| Community Name | Briar Hill-Belgravia |
| AmenitiesNearBy | Park, Place Of Worship, Public Transit, Schools |
| CommunityFeatures | Pets Not Allowed |
Building
| BathroomTotal | 1 |
| BedroomsAboveGround | 1 |
| BedroomsBelowGround | 1 |
| BedroomsTotal | 2 |
| Amenities | Exercise Centre, Party Room, Visitor Parking |
| Appliances | Blinds, Dishwasher, Dryer, Refrigerator, Stove, Washer |
| ArchitecturalStyle | Loft |
| CoolingType | Central Air Conditioning |
| ExteriorFinish | Concrete |
| HeatingFuel | Natural Gas |
| HeatingType | Forced Air |
| SizeInterior | 699.9943 - 798.9932 Sqft |
| Type | Apartment |
Land
| Acreage | No |
| LandAmenities | Park, Place Of Worship, Public Transit, Schools |
Rooms
| Level | Type | Length | Width | Dimensions |
|---|---|---|---|---|
| Flat | Living Room | 5.48 m | 3.2 m | 5.48 m x 3.2 m |
| Flat | Dining Room | 5.48 m | 3.2 m | 5.48 m x 3.2 m |
| Flat | Kitchen | 2.44 m | 2.13 m | 2.44 m x 2.13 m |
| Flat | Den | 3.05 m | 3.2 m | 3.05 m x 3.2 m |
| Flat | Bedroom | 3.99 m | 3.13 m | 3.99 m x 3.13 m |
Interested?
Contact us for more information
Mark Anthony Savel
Salesperson
2010 Yonge Street
Toronto, Ontario M4S 1Z9







