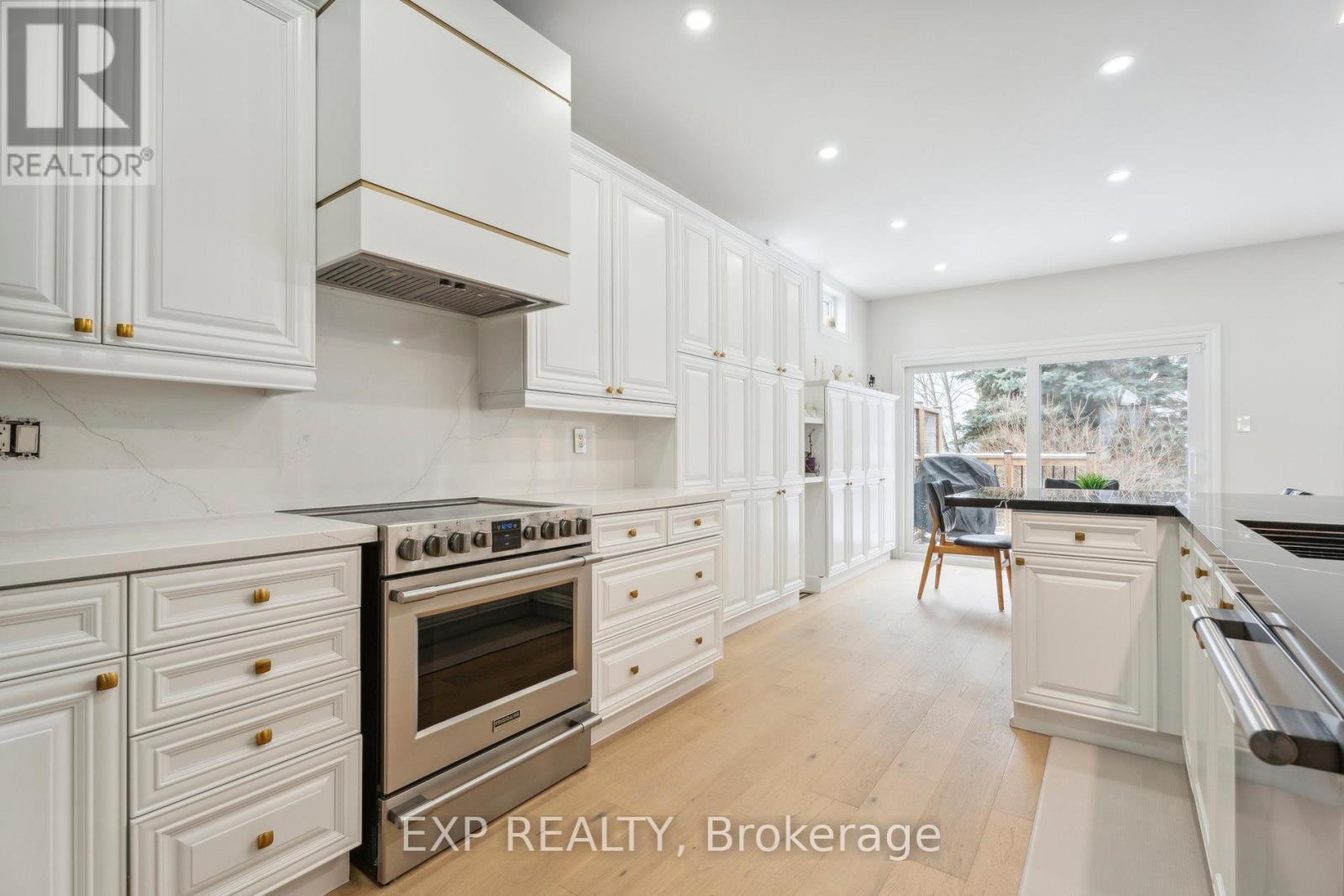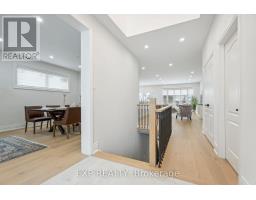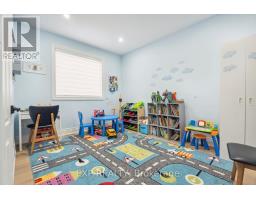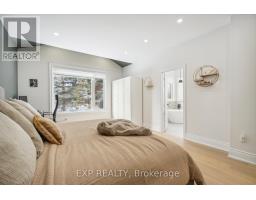712 Foxcroft Boulevard Newmarket, Ontario L3X 1N2
$1,893,000
Discover the newly renovated gem at 712 Foxcroft Blvd in Stonehaven, Newmarket, where luxury meets comfort. In 2023, this 2,085 sqft + bsmnt *BUNGALOW* underwent an extensive renovation and features spacious interiors flooded with natural light, large windows, and high ceilings ranging from 9 to 10 feet, accented by chic, neutral white walls. The main flr is a style haven with a sleek designer en-suite and three generously sized bdrms. The sprawling finished basement boasts High Ceilings, Large Above Grade Windows an extra-large 4th Bdrm and 2nd kitchen that are ideal for entertaining or accommodating families. The highlight here is a stunning dual-head glass shower surrounded by designer tiles, adding a touch of sophistication. This home stands out with plenty of storage options, a double garage, and a backyard that borders the peaceful Rene Bray Park! The property's expansive lot, measuring 73 feet by 135 feet, is beautifully secluded by mature trees, offering a private retreat in a desirable neighborhood. Step into a home that's designed not just to impress but to provide a tranquil and luxurious lifestyle in one of Newmarket's most coveted areas. **** EXTRAS **** Transit line in walk score, close walk and easy access to Catholic and Public Elementary, Top rated Newmarket Secondary with French immersion. Quick access to Hwy 404. Magna Rec Centre, pathways & parks for a wonderful active lifestyle. (id:50886)
Property Details
| MLS® Number | N11932349 |
| Property Type | Single Family |
| Community Name | Stonehaven-Wyndham |
| AmenitiesNearBy | Park |
| CommunityFeatures | Community Centre |
| Features | Wooded Area, Open Space |
| ParkingSpaceTotal | 6 |
Building
| BathroomTotal | 3 |
| BedroomsAboveGround | 3 |
| BedroomsBelowGround | 1 |
| BedroomsTotal | 4 |
| Appliances | Central Vacuum, Dishwasher, Dryer, Garage Door Opener, Refrigerator, Stove, Washer |
| ArchitecturalStyle | Bungalow |
| BasementDevelopment | Finished |
| BasementType | N/a (finished) |
| ConstructionStyleAttachment | Detached |
| CoolingType | Central Air Conditioning |
| ExteriorFinish | Brick |
| FlooringType | Tile, Hardwood, Carpeted |
| FoundationType | Poured Concrete |
| HeatingFuel | Natural Gas |
| HeatingType | Forced Air |
| StoriesTotal | 1 |
| SizeInterior | 1999.983 - 2499.9795 Sqft |
| Type | House |
| UtilityWater | Municipal Water |
Parking
| Attached Garage |
Land
| Acreage | No |
| FenceType | Fenced Yard |
| LandAmenities | Park |
| LandscapeFeatures | Landscaped |
| Sewer | Sanitary Sewer |
| SizeDepth | 135 Ft ,6 In |
| SizeFrontage | 71 Ft ,9 In |
| SizeIrregular | 71.8 X 135.5 Ft ; Irreg 145.96 Ft (s. Side), 49.23 Rear |
| SizeTotalText | 71.8 X 135.5 Ft ; Irreg 145.96 Ft (s. Side), 49.23 Rear |
Rooms
| Level | Type | Length | Width | Dimensions |
|---|---|---|---|---|
| Basement | Kitchen | 5.8 m | 3.97 m | 5.8 m x 3.97 m |
| Basement | Recreational, Games Room | 5.1 m | 3.5 m | 5.1 m x 3.5 m |
| Basement | Games Room | 7.35 m | 5.2 m | 7.35 m x 5.2 m |
| Basement | Bedroom 4 | 5.1 m | 2.5 m | 5.1 m x 2.5 m |
| Main Level | Living Room | 7.25 m | 3.8 m | 7.25 m x 3.8 m |
| Main Level | Kitchen | 7.3 m | 3.1 m | 7.3 m x 3.1 m |
| Main Level | Family Room | 6.35 m | 3.9 m | 6.35 m x 3.9 m |
| Main Level | Primary Bedroom | 5.5 m | 4 m | 5.5 m x 4 m |
| Main Level | Bedroom 2 | 4.06 m | 3.1 m | 4.06 m x 3.1 m |
| Main Level | Bedroom 3 | 3.4 m | 3.04 m | 3.4 m x 3.04 m |
Interested?
Contact us for more information
Grace Simon
Salesperson
Christine Victoria Weaver
Salesperson

























































