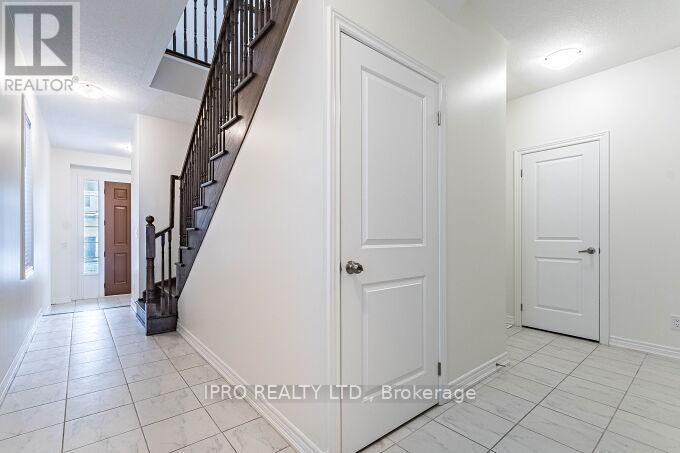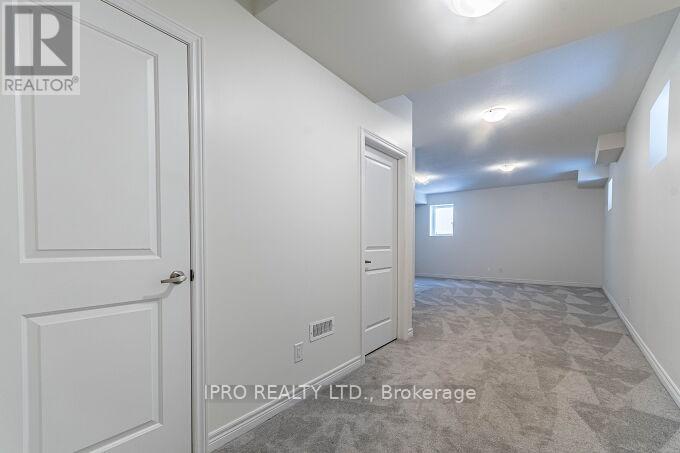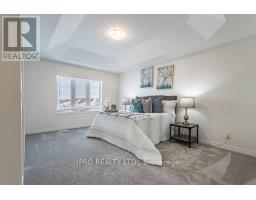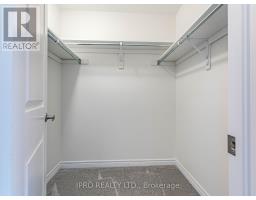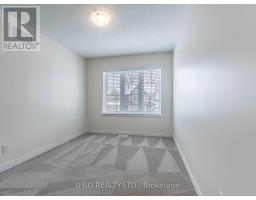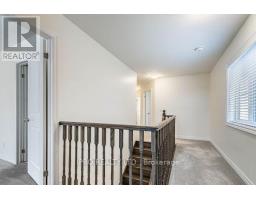85 Broadacre Drive Kitchener, Ontario N2R 0S5
$899,900
Contemporary Freehold Townhouse in Desirable Huron Neighbourhood, Kitchener, Discover an exceptional opportunity for first-time homebuyers and savvy investors! This stunning Freehold townhouse, crafted by Heathwood Homes (Forbes Model), offers over **2,700 sq. ft.** of beautifully designed living space in Kitchener's rapidly growing Huron neighborhood. Built in 2023, this home is free of monthly maintenance or POTL fees and packed with high-end upgrades that make it move-in ready. #Key Features: - **Main Level Elegance:** Hardwood flooring, lofty 9-ft ceilings, Gourmet Kitchen with built-in appliances, quartz countertops with an under-mount sink, cooktop gas stove, a striking backsplash, standalone upgraded chimney, modern light fixtures, pot lights, and blinds. - **Functional Layout:** A bright breakfast area flows seamlessly into the open-concept living and dining spaces. - **Spacious Primary Retreat:** Features a walk-in closet and a luxurious upgraded 5-piece ensuite bathroom. - **Convenient Upper Floor:** Second-floor laundry adds ease to daily routines. - **Finished Basement:** Provides a large recreational space and a full 3-piece bathroom, perfect for entertaining or additional living needs. - **Prime Location:** Close to public transit, schools, shopping centers, and dining options. Situated in a new subdivision with strong potential for future appreciation. #Additional Highlights: - Includes **Built-in Appliances, stainless steel fridge, stove, dishwasher**, all existing light fixtures, and window coverings. - Freshly painted and ready for immediate occupancy. - Close Distance to the University of Waterloo and Wilfrid Laurier University, making it an excellent investment in a high-demand area. This beautifully upgraded home is a must see to truly appreciate its charm and potential. Don't miss out, book your showing today! **** EXTRAS **** Lots of upgrades in the house, list attached. (id:50886)
Property Details
| MLS® Number | X11932376 |
| Property Type | Single Family |
| ParkingSpaceTotal | 2 |
Building
| BathroomTotal | 4 |
| BedroomsAboveGround | 4 |
| BedroomsBelowGround | 1 |
| BedroomsTotal | 5 |
| Appliances | Cooktop, Dishwasher, Dryer, Microwave, Oven, Refrigerator, Stove, Washer, Window Coverings |
| BasementDevelopment | Finished |
| BasementType | N/a (finished) |
| ConstructionStyleAttachment | Attached |
| CoolingType | Central Air Conditioning |
| ExteriorFinish | Brick, Stone |
| FireplacePresent | Yes |
| FlooringType | Ceramic, Hardwood |
| FoundationType | Unknown |
| HalfBathTotal | 1 |
| HeatingFuel | Natural Gas |
| HeatingType | Forced Air |
| StoriesTotal | 2 |
| SizeInterior | 1499.9875 - 1999.983 Sqft |
| Type | Row / Townhouse |
| UtilityWater | Municipal Water |
Parking
| Garage |
Land
| Acreage | No |
| Sewer | Sanitary Sewer |
| SizeDepth | 105 Ft |
| SizeFrontage | 24 Ft ,3 In |
| SizeIrregular | 24.3 X 105 Ft |
| SizeTotalText | 24.3 X 105 Ft|under 1/2 Acre |
| ZoningDescription | R1 |
Rooms
| Level | Type | Length | Width | Dimensions |
|---|---|---|---|---|
| Second Level | Bathroom | Measurements not available | ||
| Second Level | Bathroom | Measurements not available | ||
| Second Level | Primary Bedroom | 3.84 m | 5.63 m | 3.84 m x 5.63 m |
| Second Level | Bedroom 2 | 2.83 m | 3.96 m | 2.83 m x 3.96 m |
| Second Level | Bedroom 3 | 2.92 m | 2.74 m | 2.92 m x 2.74 m |
| Second Level | Bedroom 4 | 2.89 m | 3.04 m | 2.89 m x 3.04 m |
| Second Level | Laundry Room | Measurements not available | ||
| Ground Level | Kitchen | 5.73 m | 2.37 m | 5.73 m x 2.37 m |
| Ground Level | Eating Area | 5.73 m | 2.92 m | 5.73 m x 2.92 m |
| Ground Level | Living Room | 5.73 m | 3.53 m | 5.73 m x 3.53 m |
| Ground Level | Dining Room | 5.73 m | 3.53 m | 5.73 m x 3.53 m |
| Ground Level | Bathroom | Measurements not available |
https://www.realtor.ca/real-estate/27822711/85-broadacre-drive-kitchener
Interested?
Contact us for more information
Zulfiqar Ahmed Malik
Broker

















