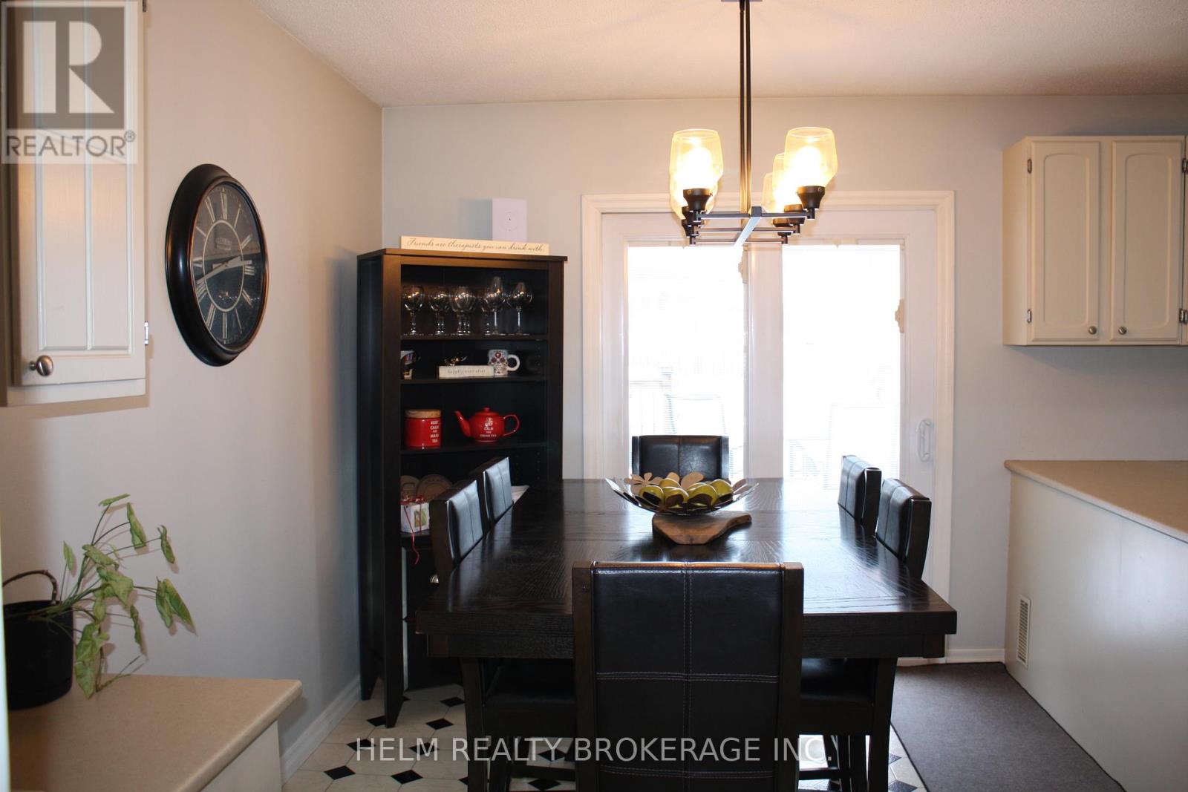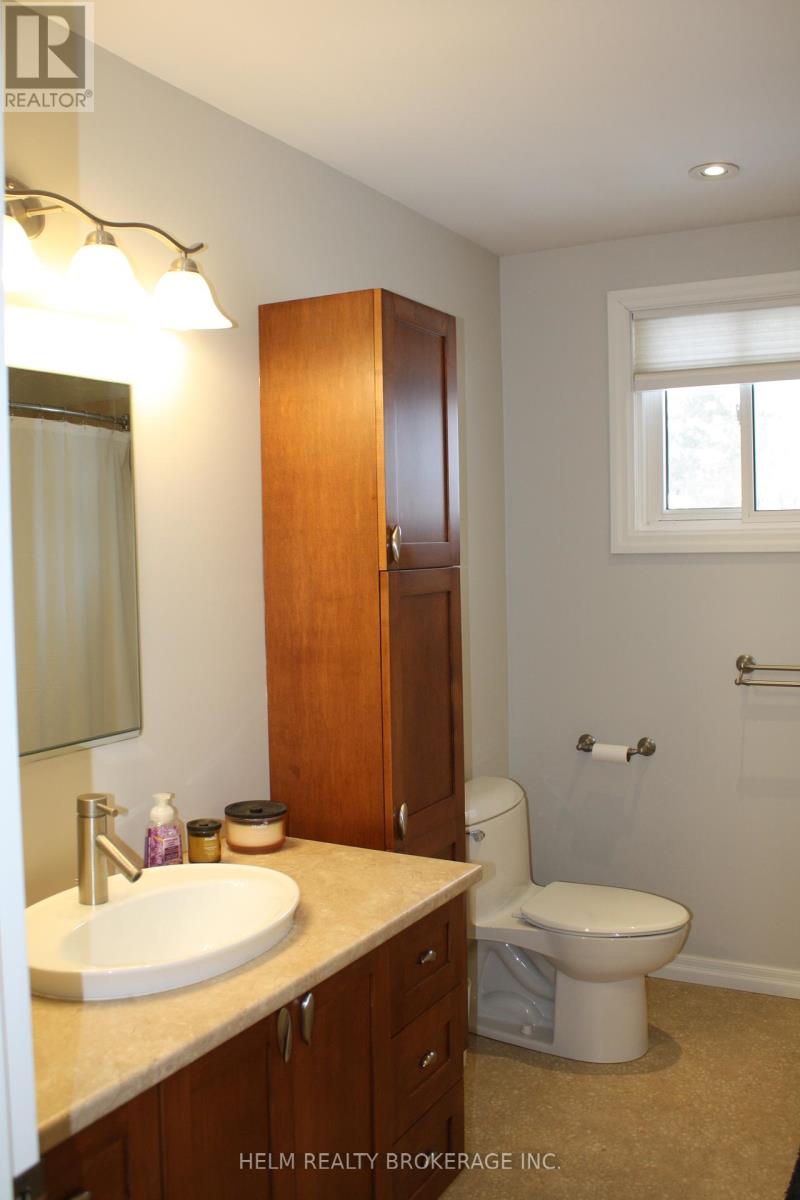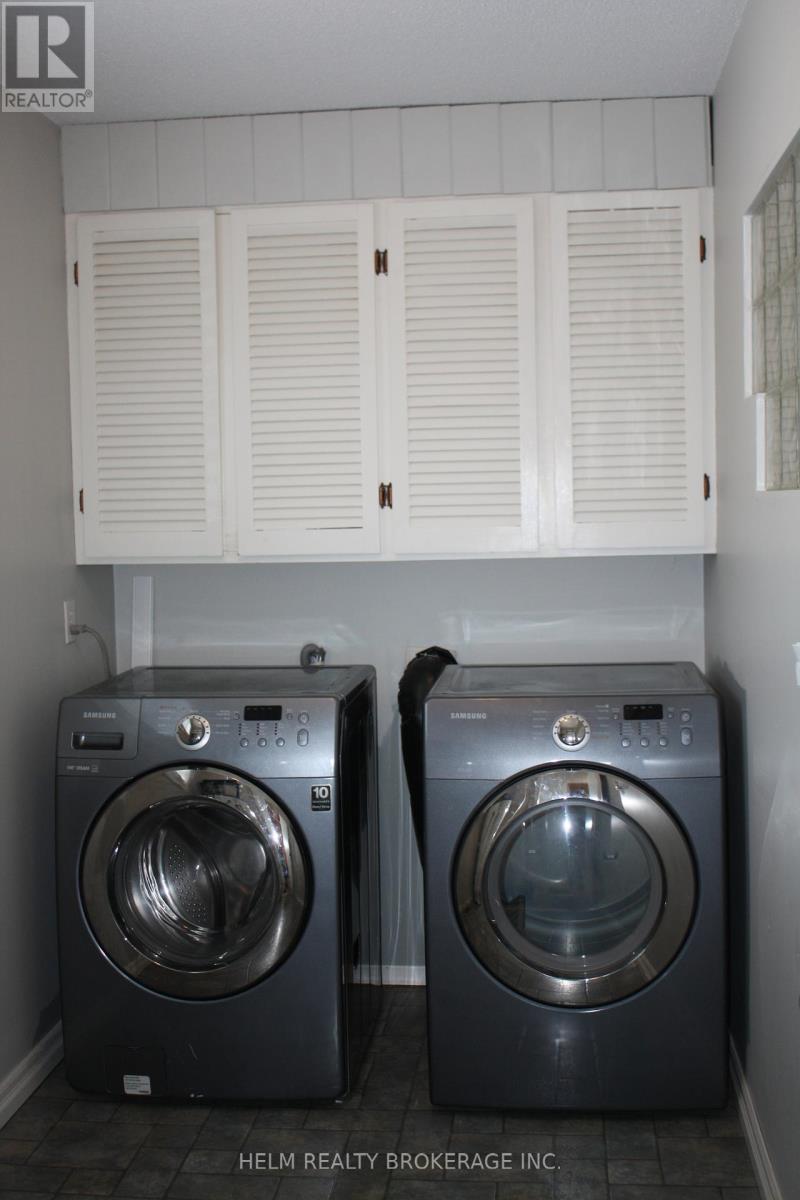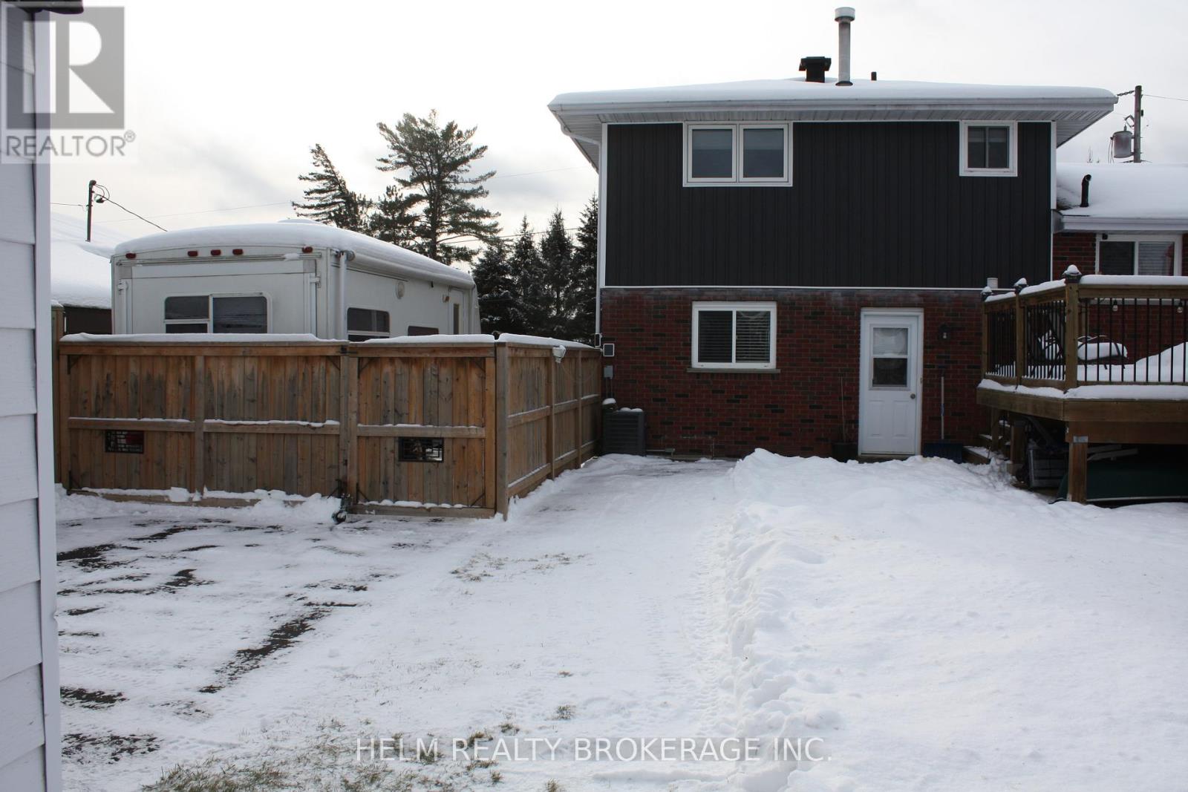221 Eleventh Street Mattawa, Ontario P0H 1V0
$459,900
Welcome to 221 Eleventh St Nestled in the Village of Mattawa Sitting on a 66 x 165 Ft lot just steps away from the Mattawa River, Hills, Children's playground and Trails. This Four bedroom Two bathroom Side split has so much to offer. Features include: Large Eat in Kitchen with Plenty of Cupboards, Large Bright Family Rm, Good Size Bedrooms, Main Floor Laundry, Fully Fenced, Detached Garage, Double Paved Driveway, Large Shed, 24 Ft Round Above ground Pool, Large Deck, Large Rec Rm with an Enclosed Hot Tub, Bar, Sink and Plenty of Seating for your Guests. This home is a must see! (id:50886)
Property Details
| MLS® Number | X11932568 |
| Property Type | Single Family |
| Community Name | Mattawa |
| AmenitiesNearBy | Park |
| EquipmentType | Water Heater |
| ParkingSpaceTotal | 5 |
| PoolType | Above Ground Pool |
| RentalEquipmentType | Water Heater |
Building
| BathroomTotal | 2 |
| BedroomsAboveGround | 4 |
| BedroomsTotal | 4 |
| Appliances | Water Heater, Blinds, Dishwasher, Microwave, Refrigerator, Stove |
| BasementDevelopment | Partially Finished |
| BasementType | Crawl Space (partially Finished) |
| ConstructionStyleAttachment | Detached |
| ConstructionStyleSplitLevel | Sidesplit |
| CoolingType | Central Air Conditioning |
| ExteriorFinish | Vinyl Siding, Brick |
| FoundationType | Block |
| HeatingFuel | Natural Gas |
| HeatingType | Forced Air |
| SizeInterior | 1099.9909 - 1499.9875 Sqft |
| Type | House |
| UtilityWater | Municipal Water |
Parking
| Detached Garage |
Land
| Acreage | No |
| FenceType | Fenced Yard |
| LandAmenities | Park |
| Sewer | Sanitary Sewer |
| SizeDepth | 165 Ft |
| SizeFrontage | 66 Ft |
| SizeIrregular | 66 X 165 Ft |
| SizeTotalText | 66 X 165 Ft |
| ZoningDescription | R |
Rooms
| Level | Type | Length | Width | Dimensions |
|---|---|---|---|---|
| Second Level | Primary Bedroom | 3.68 m | 3.65 m | 3.68 m x 3.65 m |
| Second Level | Bedroom | 3.01 m | 4.17 m | 3.01 m x 4.17 m |
| Second Level | Bedroom | 3.05 m | 2.43 m | 3.05 m x 2.43 m |
| Second Level | Bathroom | 2.43 m | 2.92 m | 2.43 m x 2.92 m |
| Basement | Other | 5.81 m | 7.31 m | 5.81 m x 7.31 m |
| Basement | Recreational, Games Room | 5.48 m | 7.02 m | 5.48 m x 7.02 m |
| Main Level | Kitchen | 3.65 m | 5.76 m | 3.65 m x 5.76 m |
| Main Level | Great Room | 3.65 m | 5.76 m | 3.65 m x 5.76 m |
| Ground Level | Bedroom | 3.41 m | 5.63 m | 3.41 m x 5.63 m |
| Ground Level | Bathroom | 1.52 m | 1.52 m | 1.52 m x 1.52 m |
| Ground Level | Laundry Room | 1.73 m | 3.41 m | 1.73 m x 3.41 m |
Utilities
| Cable | Installed |
| Sewer | Installed |
https://www.realtor.ca/real-estate/27823153/221-eleventh-street-mattawa-mattawa
Interested?
Contact us for more information
Debra Ann Helm
Broker of Record
46 Lakeshore Road, 105153
Bonfield, Ontario P0H 1E0



















































