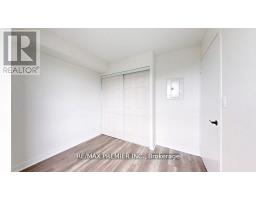3010 - 36 Lee Centre Drive Toronto, Ontario M1H 3J1
$2,700 Monthly
This sun-drenched unit features a spacious open-concept layout with brand-new, elegant laminated flooring throughout. Enjoy the privacy of two split bedrooms and the convenience of two full bathrooms. Stunning views from every room. Indulge in luxury living with premium amenities, including a 24-hour concierge, a beautifully landscaped rooftop patio, and ample visitor parking. Located just steps from Scarborough Town Centre, LRT, TTC transit, and minutes top Hwy 401 - this is the perfect blend of comfort and convenience! *Some photos have been digitally staged* (id:50886)
Property Details
| MLS® Number | E11932671 |
| Property Type | Single Family |
| Community Name | Woburn |
| Community Features | Pet Restrictions |
| Features | Carpet Free |
| Parking Space Total | 1 |
Building
| Bathroom Total | 2 |
| Bedrooms Above Ground | 2 |
| Bedrooms Total | 2 |
| Cooling Type | Central Air Conditioning |
| Exterior Finish | Steel |
| Flooring Type | Laminate |
| Heating Fuel | Natural Gas |
| Heating Type | Forced Air |
| Size Interior | 700 - 799 Ft2 |
| Type | Apartment |
Land
| Acreage | No |
Rooms
| Level | Type | Length | Width | Dimensions |
|---|---|---|---|---|
| Flat | Primary Bedroom | 4.67 m | 3.13 m | 4.67 m x 3.13 m |
| Flat | Bedroom 2 | 2.75 m | 2.57 m | 2.75 m x 2.57 m |
| Flat | Living Room | 6.55 m | 5.28 m | 6.55 m x 5.28 m |
| Flat | Kitchen | 2.88 m | 2.48 m | 2.88 m x 2.48 m |
| Flat | Dining Room | 6.55 m | 5.28 m | 6.55 m x 5.28 m |
https://www.realtor.ca/real-estate/27823227/3010-36-lee-centre-drive-toronto-woburn-woburn
Contact Us
Contact us for more information
Luisa Levy Alvares Cabral
Salesperson
www.luisacabral.com/
9100 Jane St Bldg L #77
Vaughan, Ontario L4K 0A4
(416) 987-8000
(416) 987-8001
Marcela Cano
Salesperson
www.integrattogroup.com/
www.facebook.com/integrattogroup
9100 Jane St Bldg L #77
Vaughan, Ontario L4K 0A4
(416) 987-8000
(416) 987-8001





























