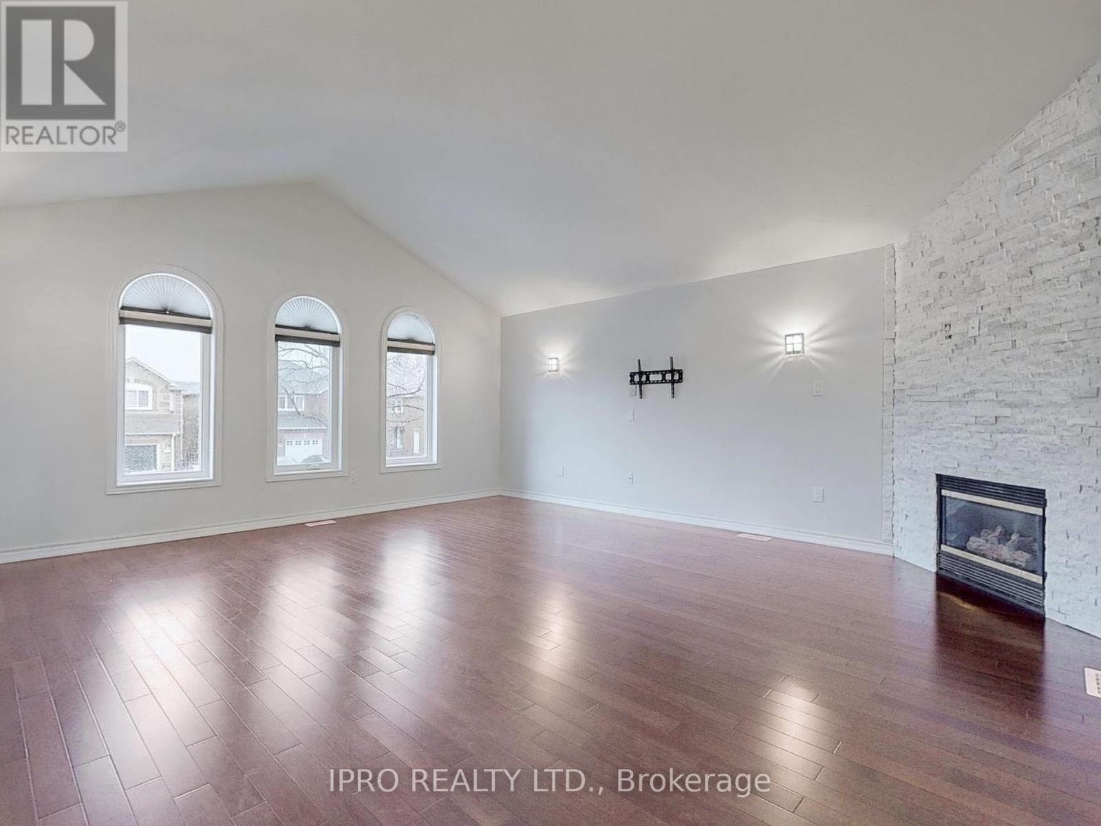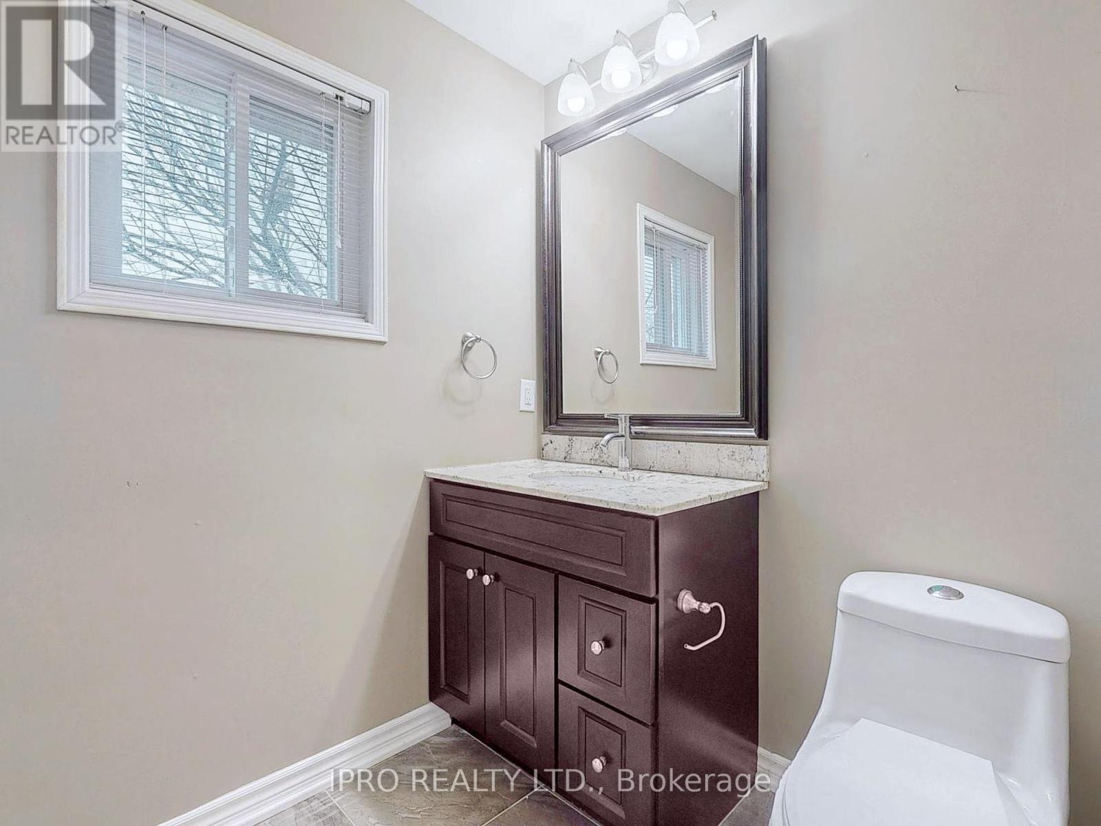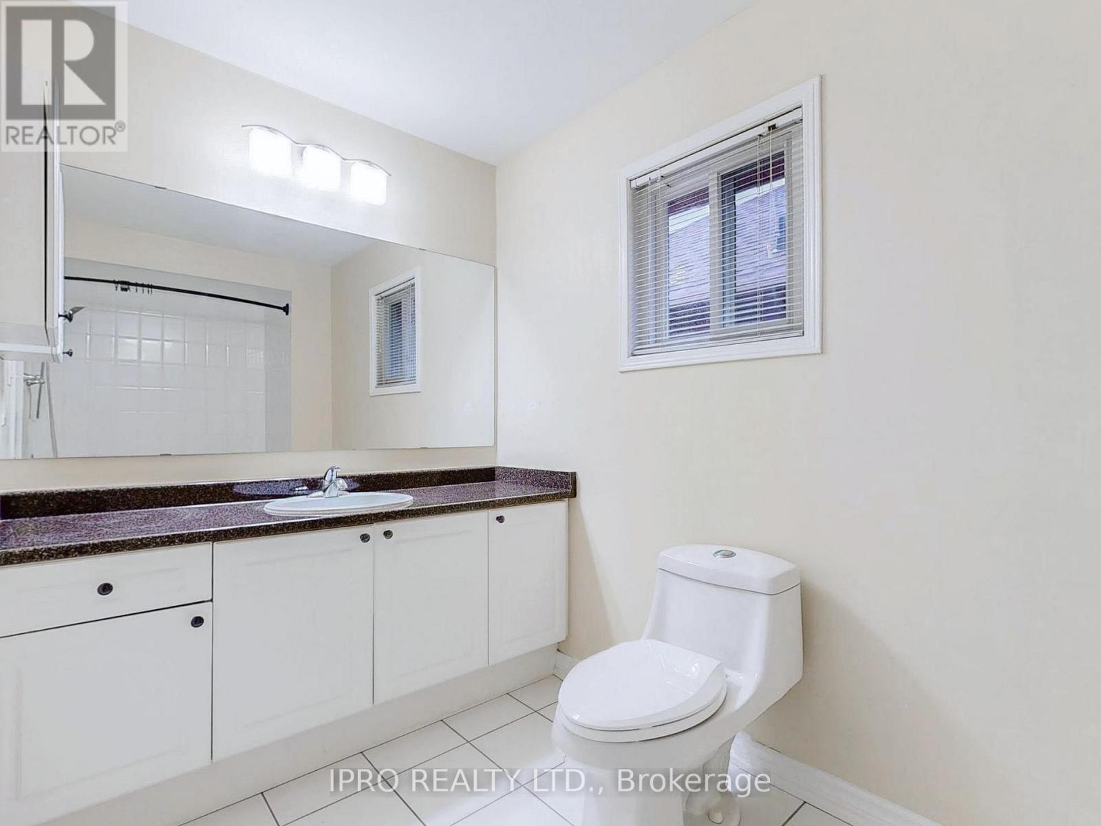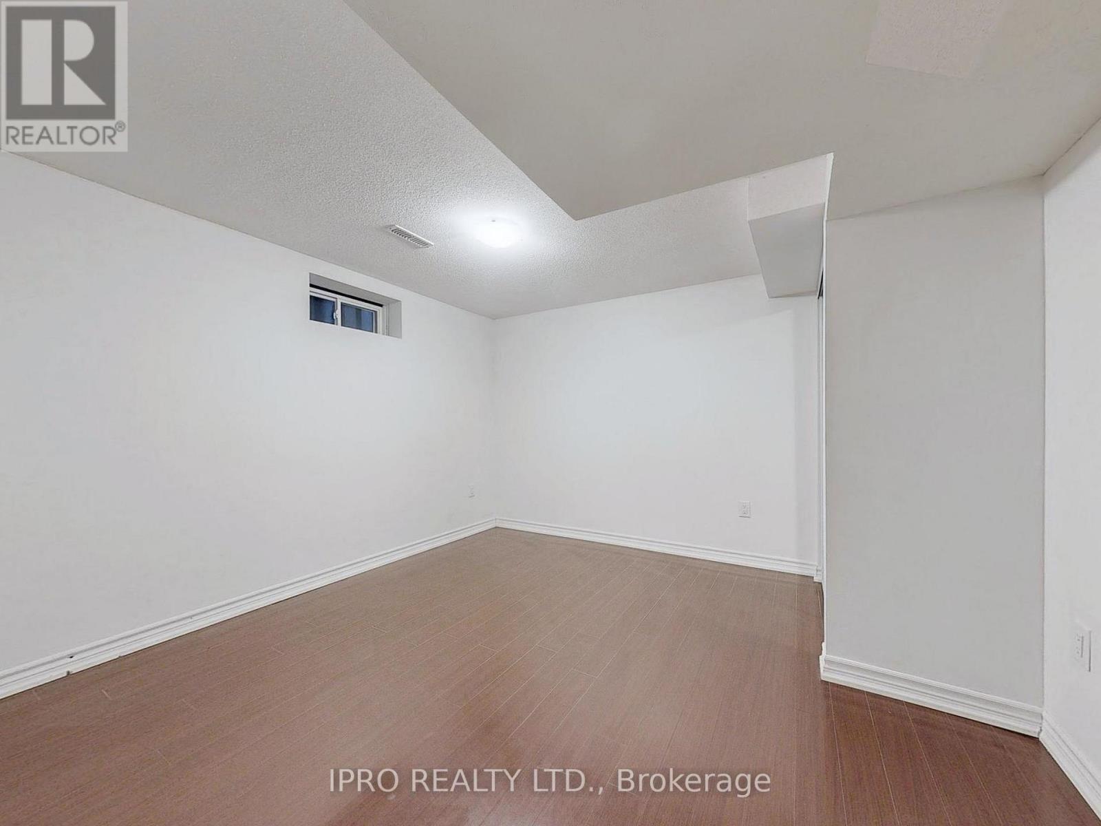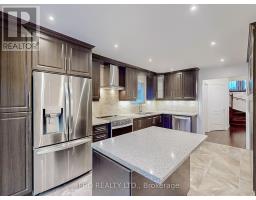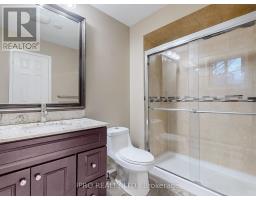3770 Densbury Drive Mississauga, Ontario L5N 6Z2
$4,150 Monthly
This Spacious Detached Home Is A Perfect Blend Of Comfort, Convenience, And Location. Featuring 3 Bright Bedrooms And 3 Full Washrooms, Its Ideal For Growing Families. The Separate Basement Apartment Offers Even More Flexibility With Its Own Kitchen, Full Washroom, Washer, And Cozy Bedroom Perfect For Extended Family. Key Features: 3 Bedrooms, 2 Full Washrooms. Separate Basement Apartment With Kitchen & Full Washroom. Huge Family Room Ideal For Gatherings. 2-Car Garage + 4 Driveway Parking Spots. Prime Location In The Family-Friendly Lisgar Community. Walking Distance To Top-Rated Schools, Parks, And Green Spaces. Close To Lisgar GO Station, Meadowale Miway Bus Station, Shopping Centers. Minutes To Highways 401 & 407. Nearby Meadowvale Library, Gymnasium, And Places Of Worship. The Homes Prime Location Offers Everything You Need Top-Rated Schools, Easy Access To Transportation, And Outdoor Activities. Its The Perfect Place To Build Memories With Your Family While Enjoying The Convenience Of Nearby Amenities. This Incredible Opportunity To Live In One Of Lisgars Most Desirable Neighborhoods. (id:50886)
Property Details
| MLS® Number | W11932623 |
| Property Type | Single Family |
| Community Name | Lisgar |
| AmenitiesNearBy | Schools |
| ParkingSpaceTotal | 6 |
Building
| BathroomTotal | 4 |
| BedroomsAboveGround | 3 |
| BedroomsBelowGround | 1 |
| BedroomsTotal | 4 |
| Amenities | Fireplace(s) |
| Appliances | Dishwasher, Dryer, Hood Fan, Refrigerator, Stove, Washer, Window Coverings |
| BasementFeatures | Apartment In Basement, Separate Entrance |
| BasementType | N/a |
| ConstructionStyleAttachment | Detached |
| CoolingType | Central Air Conditioning |
| ExteriorFinish | Brick |
| FireplacePresent | Yes |
| FireplaceTotal | 1 |
| FlooringType | Hardwood, Ceramic, Carpeted |
| FoundationType | Concrete |
| HalfBathTotal | 1 |
| HeatingFuel | Natural Gas |
| HeatingType | Forced Air |
| StoriesTotal | 2 |
| Type | House |
| UtilityWater | Municipal Water |
Parking
| Attached Garage |
Land
| Acreage | No |
| FenceType | Fenced Yard |
| LandAmenities | Schools |
| Sewer | Sanitary Sewer |
| SizeDepth | 108 Ft ,5 In |
| SizeFrontage | 32 Ft |
| SizeIrregular | 32.03 X 108.43 Ft |
| SizeTotalText | 32.03 X 108.43 Ft |
Rooms
| Level | Type | Length | Width | Dimensions |
|---|---|---|---|---|
| Second Level | Primary Bedroom | 4.7 m | 3.2 m | 4.7 m x 3.2 m |
| Second Level | Bedroom 2 | 3.6 m | 3.1 m | 3.6 m x 3.1 m |
| Second Level | Bedroom 3 | 3.2 m | 3 m | 3.2 m x 3 m |
| Basement | Living Room | 6 m | 4 m | 6 m x 4 m |
| Basement | Bedroom | 3.6 m | 4.5 m | 3.6 m x 4.5 m |
| Basement | Kitchen | 3 m | 2 m | 3 m x 2 m |
| Main Level | Living Room | 4.7 m | 3.2 m | 4.7 m x 3.2 m |
| Main Level | Kitchen | 3.3 m | 2.7 m | 3.3 m x 2.7 m |
| In Between | Family Room | 6.1 m | 5.2 m | 6.1 m x 5.2 m |
https://www.realtor.ca/real-estate/27823245/3770-densbury-drive-mississauga-lisgar-lisgar
Interested?
Contact us for more information
Samuel Habib
Broker
1396 Don Mills Rd #101 Bldg E
Toronto, Ontario M3B 0A7











