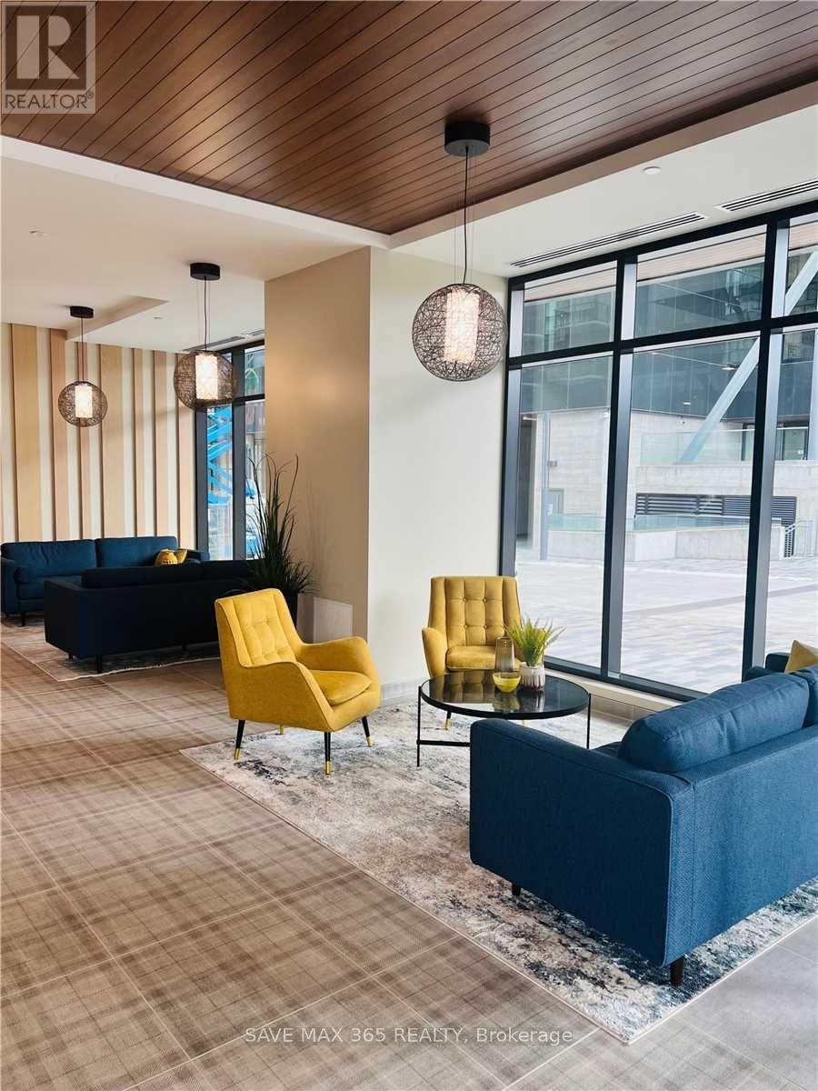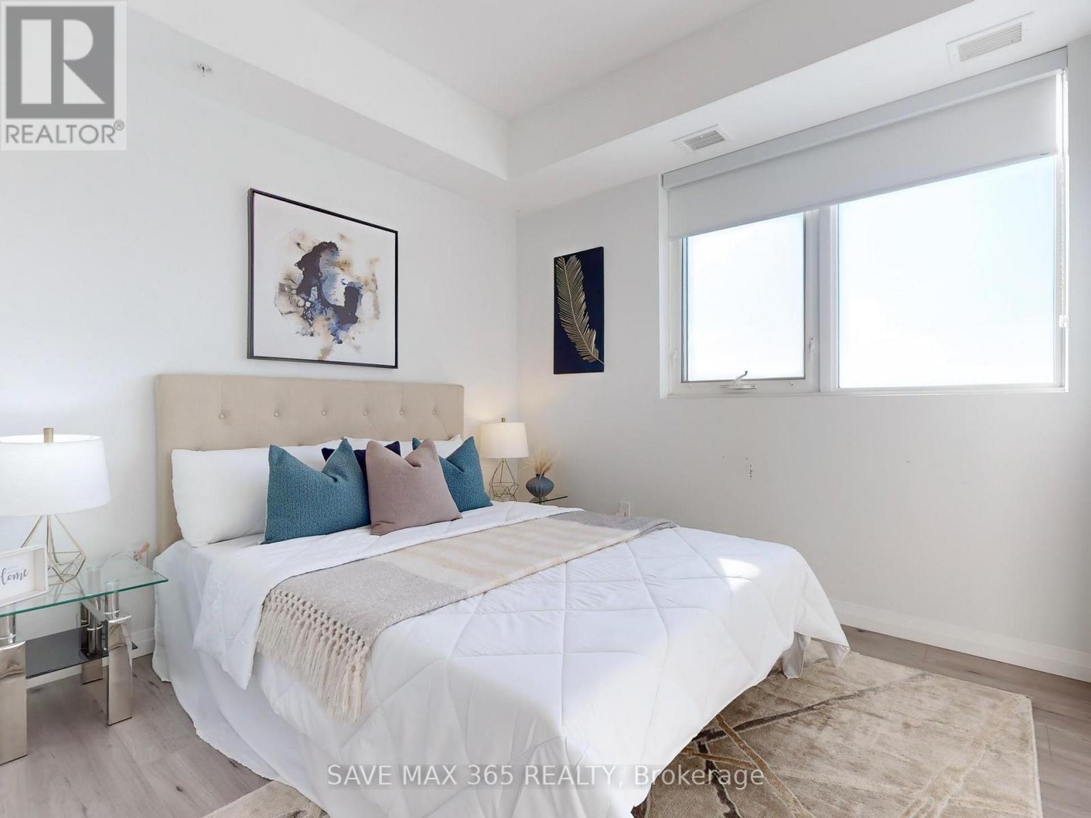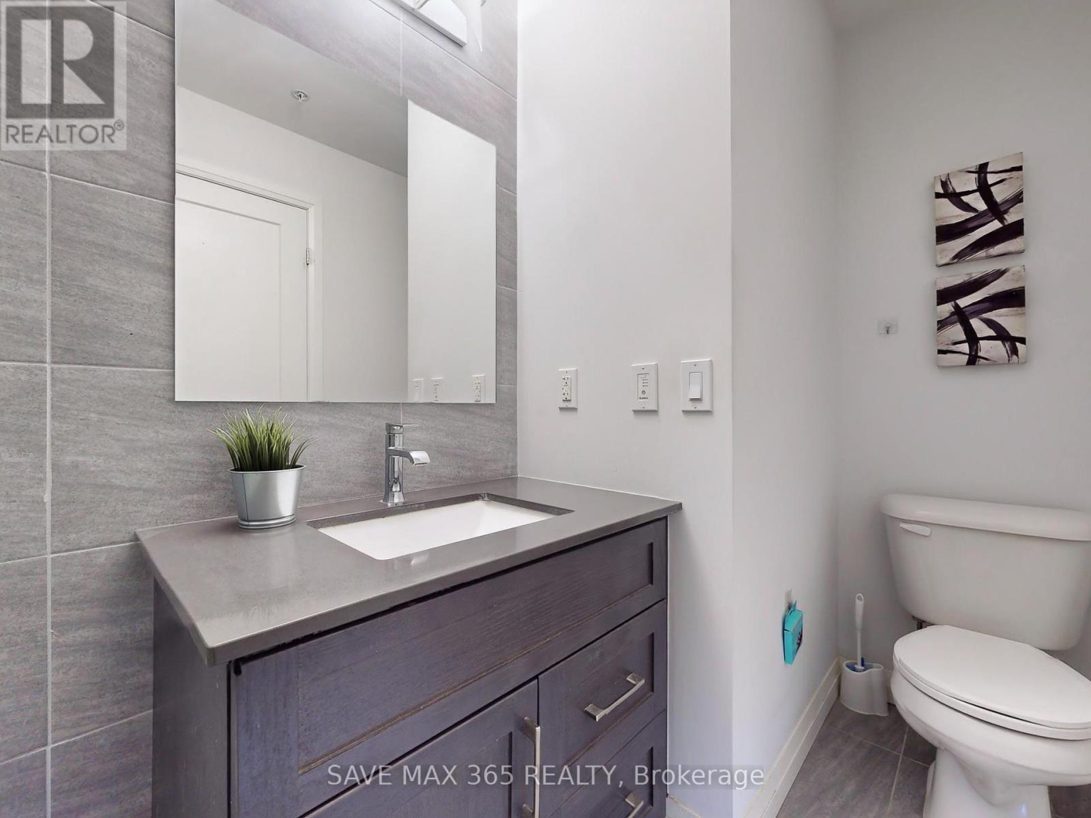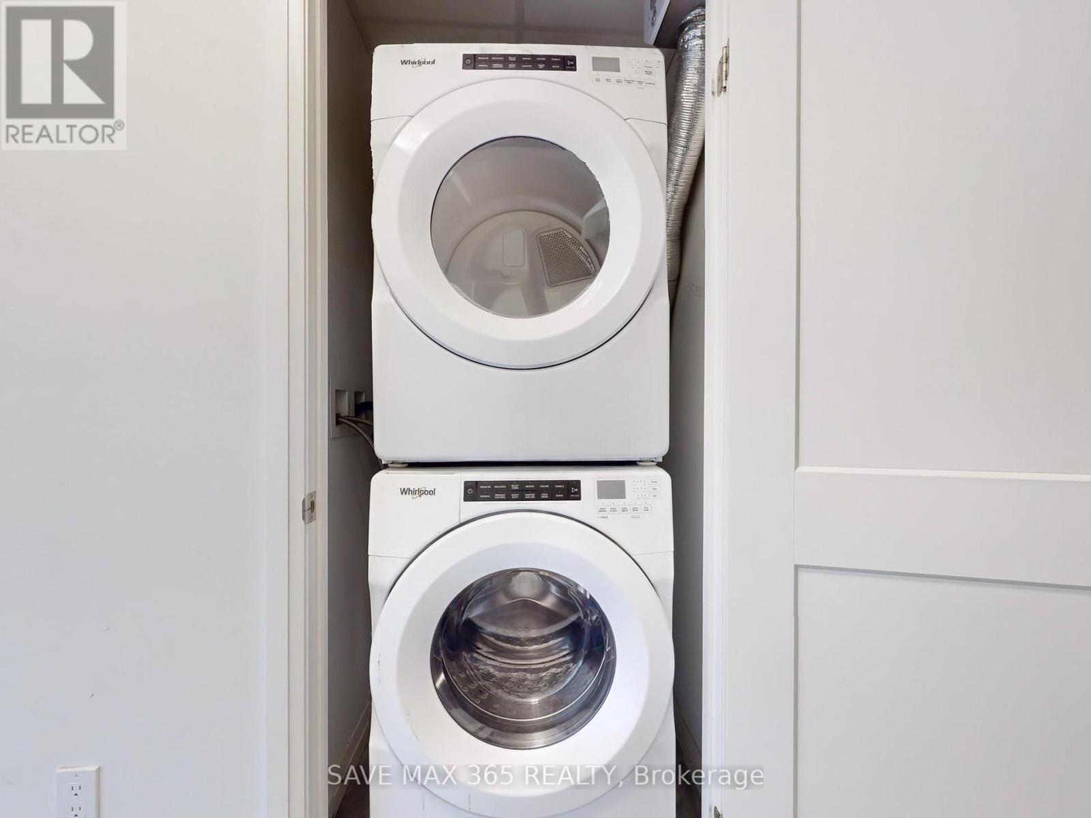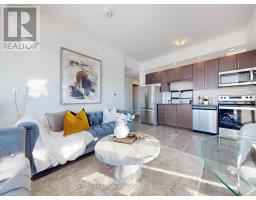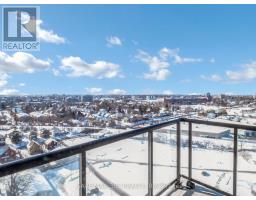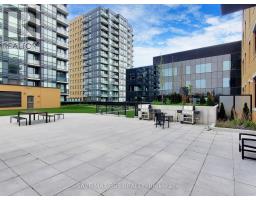1508 - 108 Garment Street Kitchener, Ontario N2G 2B3
$525,000Maintenance, Heat, Common Area Maintenance, Insurance, Water
$717.20 Monthly
Maintenance, Heat, Common Area Maintenance, Insurance, Water
$717.20 MonthlyExperience the luxury of living in one of Kitchener's most desirable condo buildings at Tower 3 of Garment Street Condos. This stunning 2-bed, 2-bath condo offers a modern open-concept living space, complete with stainless steel appliances and plenty of natural light pouring in from oversized windows in both the living area and bedrooms. The condo also features a 49 sq ft balcony, perfect for outdoor relaxation, and includes parking for one vehicle. Residents enjoy access to an impressive range of amenities, including a sports court, a yoga studio, a fitness room, a pet run, concierge service, swimming pool, and BBQ areas. Located just steps from the Ion Light Rail Transit, Kitchener's Innovation District, and a variety of local attractions, you'll be within walking distance of Victoria Park, cafes, bars, restaurants, shops, parks, trails, GO Station, and so much more. This condo offers a perfect blend of convenience and luxury living in a vibrant, sought-after area. Don't miss your chance to make this your new home!Internet is included in the maintenance fee (id:50886)
Property Details
| MLS® Number | X11932803 |
| Property Type | Single Family |
| Amenities Near By | Place Of Worship, Public Transit, Schools |
| Community Features | Pet Restrictions, School Bus |
| Features | Balcony, Carpet Free, In Suite Laundry |
| Parking Space Total | 1 |
| Pool Type | Indoor Pool |
Building
| Bathroom Total | 2 |
| Bedrooms Above Ground | 2 |
| Bedrooms Total | 2 |
| Amenities | Exercise Centre, Security/concierge |
| Appliances | Range, Dishwasher, Dryer, Refrigerator, Stove, Washer, Window Coverings |
| Architectural Style | Multi-level |
| Cooling Type | Central Air Conditioning |
| Exterior Finish | Brick |
| Fire Protection | Alarm System, Security Guard, Smoke Detectors |
| Heating Fuel | Natural Gas |
| Heating Type | Forced Air |
| Size Interior | 800 - 899 Ft2 |
Parking
| Underground |
Land
| Acreage | No |
| Land Amenities | Place Of Worship, Public Transit, Schools |
| Zoning Description | 463u, D-6, 294u, 1r, 710r |
Rooms
| Level | Type | Length | Width | Dimensions |
|---|---|---|---|---|
| Main Level | Living Room | 5.1 m | 3.78 m | 5.1 m x 3.78 m |
| Main Level | Primary Bedroom | 3.05 m | 2.99 m | 3.05 m x 2.99 m |
| Main Level | Bedroom 2 | 3.05 m | 3.02 m | 3.05 m x 3.02 m |
| Main Level | Bathroom | 2.89 m | 1.52 m | 2.89 m x 1.52 m |
| Main Level | Bathroom | 2.17 m | 1.52 m | 2.17 m x 1.52 m |
https://www.realtor.ca/real-estate/27823677/1508-108-garment-street-kitchener
Contact Us
Contact us for more information
Nidhi Sarsoonia
Salesperson
320 North Queen St #210
Toronto, Ontario M9C 5K4
(416) 365-0100
(416) 365-0200
www.savemax365.company/








