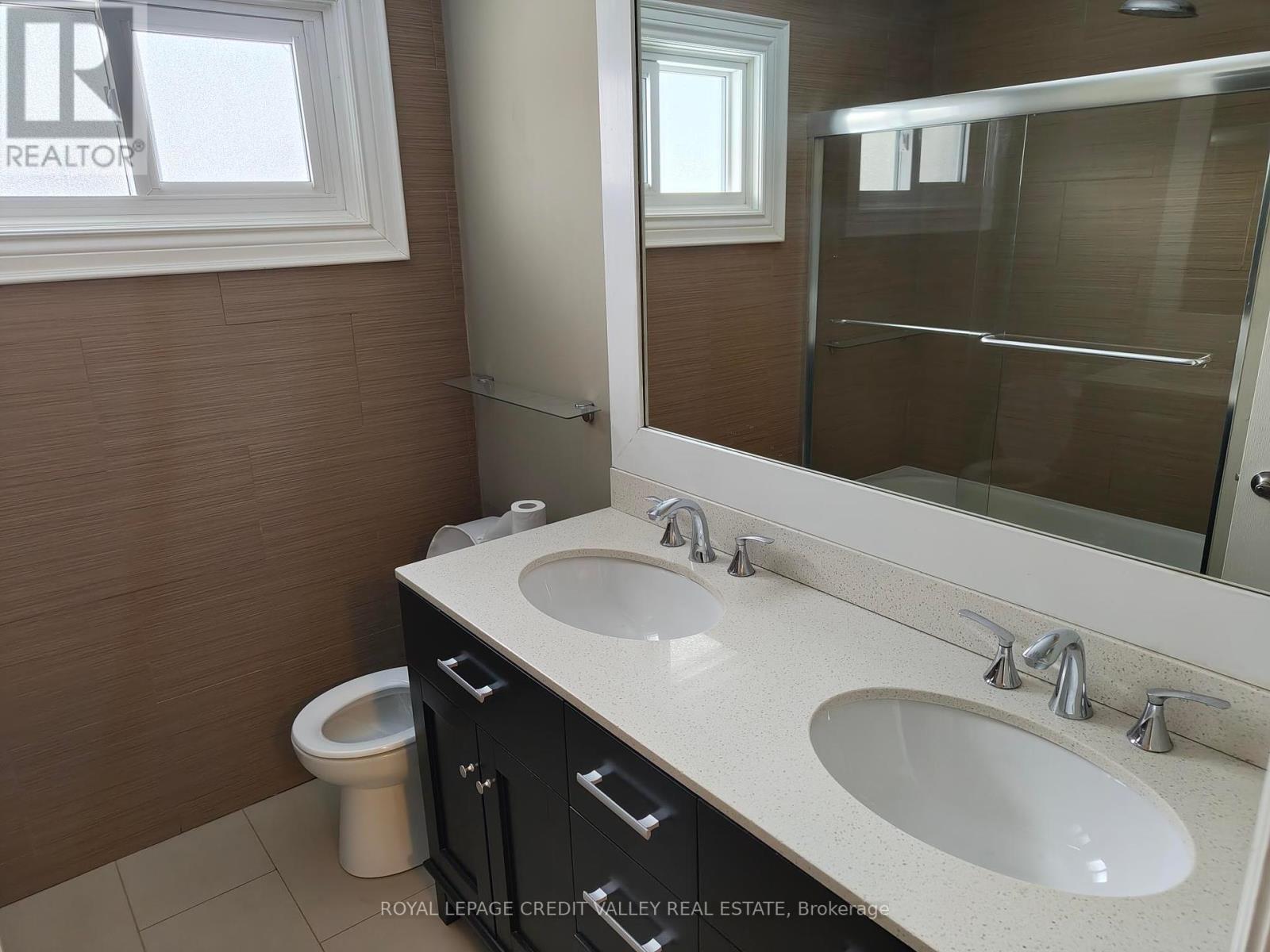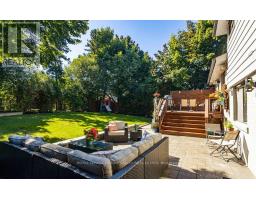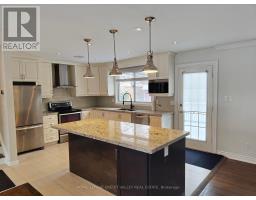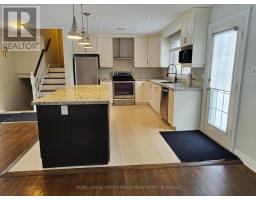18 Parkend Avenue Brampton, Ontario L6Y 1B2
$3,000 Monthly
Explore this distinctive detached home in the serene Ridge Hill Manor neighborhood. Recent upgrades include new flooring throughout the main floor, New full washroom with exclusive laundry. as well as a new furnace (2021). The spacious, open-concept living, dining, and kitchen area is ideal for both family time and entertaining. The kitchen boasts granite countertops, under-cabinet lighting, double sinks, generous cabinetry and drawers, neutral ceramic tile, and a coordinating backsplash. Each of the three bedrooms offers hardwood floors, abundant natural light, and built-in closets. The meticulously landscaped backyard offers privacy and peace, featuring a large deck for outdoor gatherings. Located just steps from Ridgehill Conservation Park, with walking trails, a footbridge over a stream, and acres of lush, mature forest. **EXTRAS** Tenant to pay 70 percent of the actual utility bills. (id:50886)
Property Details
| MLS® Number | W11932881 |
| Property Type | Single Family |
| Community Name | Brampton South |
| Features | In Suite Laundry |
| Parking Space Total | 2 |
| Structure | Shed |
Building
| Bathroom Total | 2 |
| Bedrooms Above Ground | 3 |
| Bedrooms Total | 3 |
| Appliances | Dishwasher, Dryer, Microwave, Refrigerator, Stove, Washer |
| Construction Style Attachment | Detached |
| Construction Style Split Level | Sidesplit |
| Cooling Type | Central Air Conditioning |
| Exterior Finish | Aluminum Siding, Brick |
| Fireplace Present | Yes |
| Flooring Type | Hardwood, Ceramic |
| Foundation Type | Concrete |
| Heating Fuel | Natural Gas |
| Heating Type | Forced Air |
| Type | House |
| Utility Water | Municipal Water |
Parking
| Garage |
Land
| Acreage | No |
| Sewer | Sanitary Sewer |
Rooms
| Level | Type | Length | Width | Dimensions |
|---|---|---|---|---|
| Main Level | Living Room | 5.2 m | 3.94 m | 5.2 m x 3.94 m |
| Main Level | Dining Room | 3.3 m | 2.89 m | 3.3 m x 2.89 m |
| Main Level | Kitchen | 4.4 m | 3.9 m | 4.4 m x 3.9 m |
| Upper Level | Primary Bedroom | 3.7 m | 3.3 m | 3.7 m x 3.3 m |
| Upper Level | Bedroom 2 | 3.3 m | 2.7 m | 3.3 m x 2.7 m |
| Upper Level | Bedroom 3 | 3.3 m | 2.01 m | 3.3 m x 2.01 m |
https://www.realtor.ca/real-estate/27823889/18-parkend-avenue-brampton-brampton-south-brampton-south
Contact Us
Contact us for more information
Tejwinder Sudan
Broker
10045 Hurontario St #1
Brampton, Ontario L6Z 0E6
(905) 793-5000
(905) 793-5020
www.royallepagebrampton.com/



































