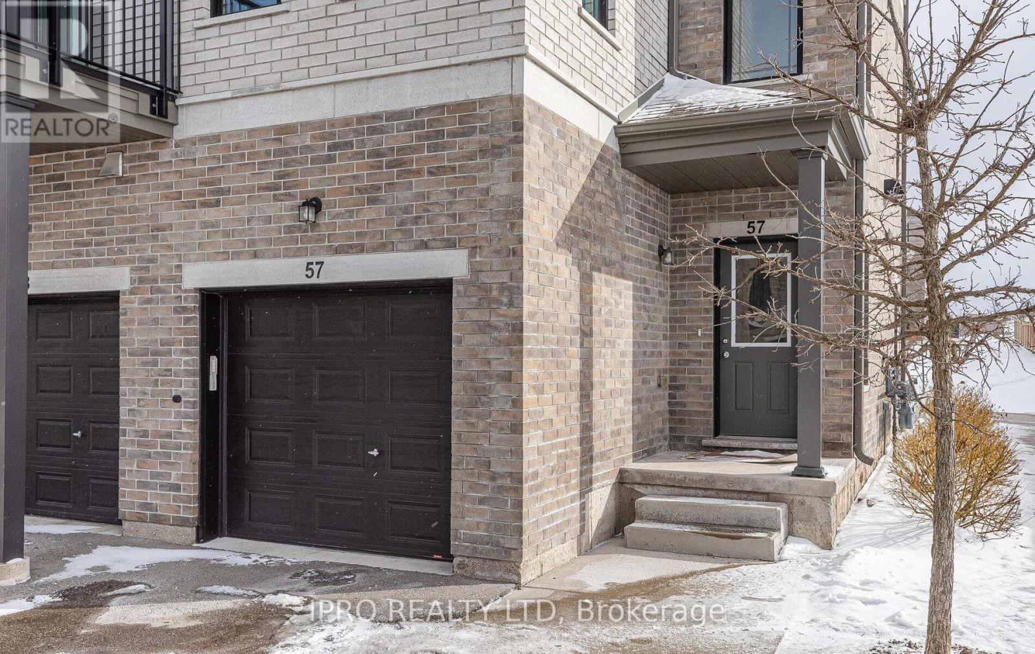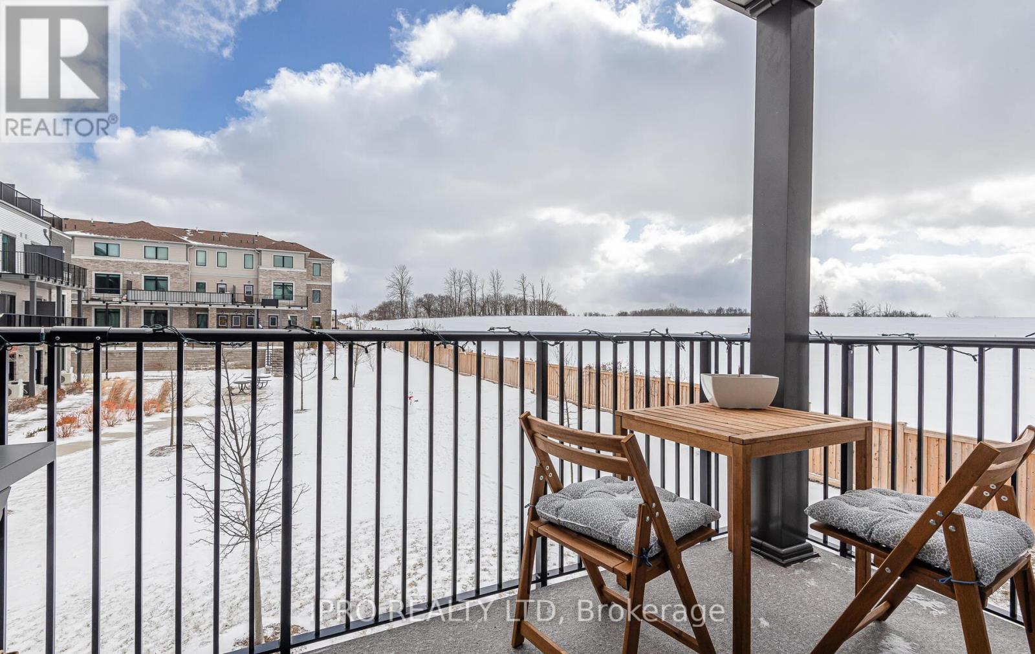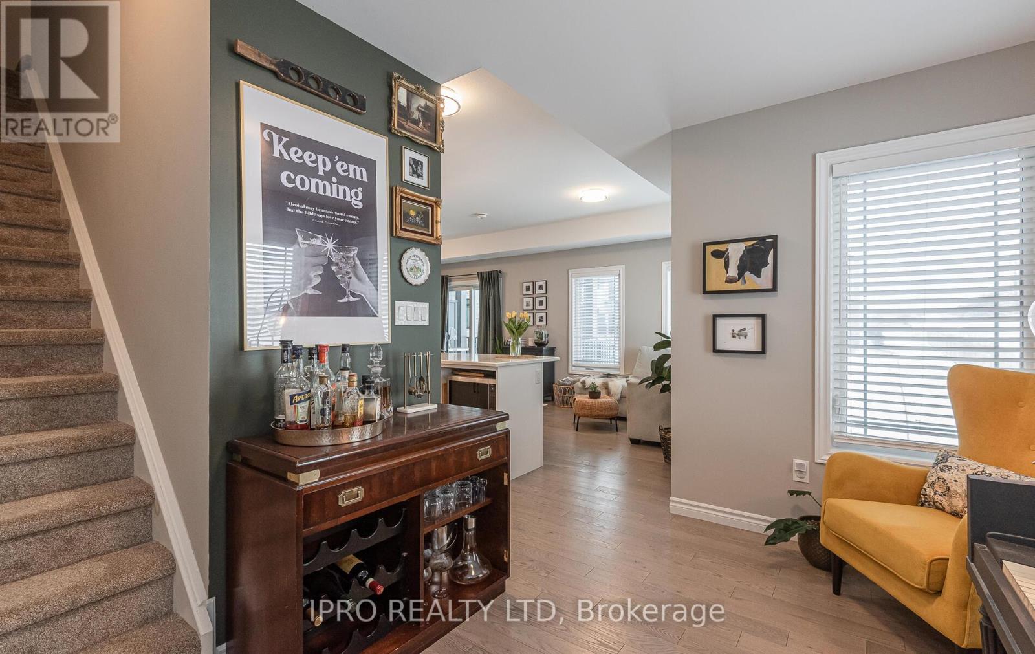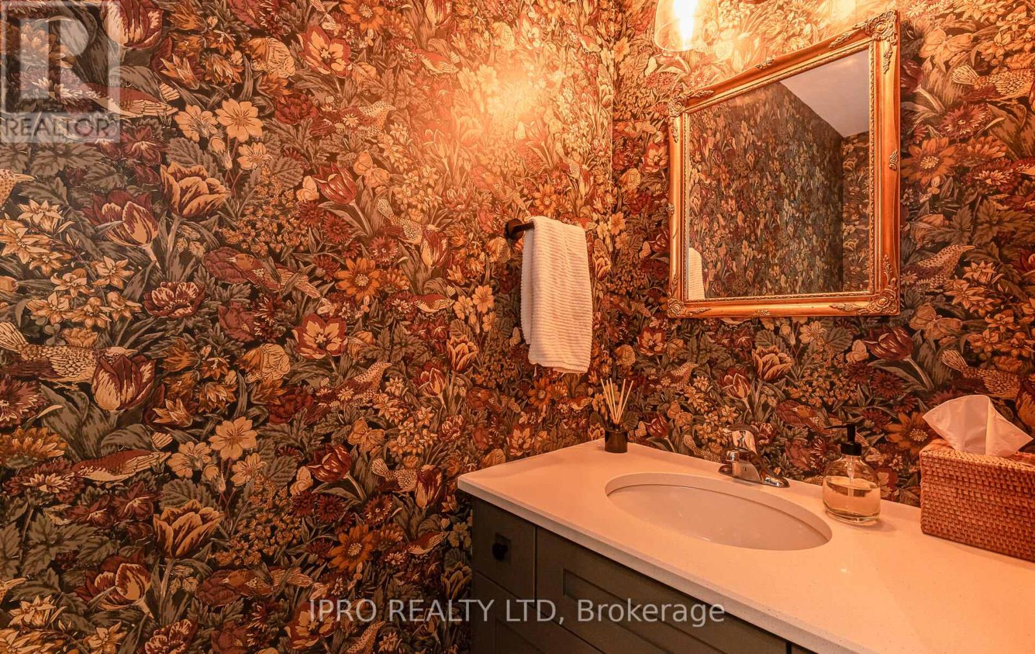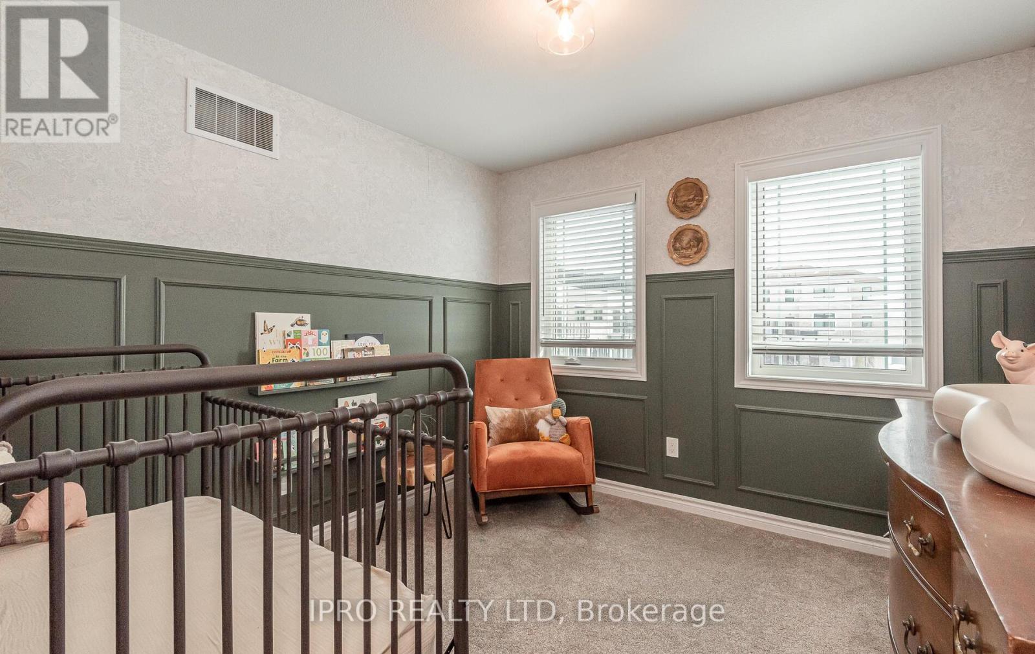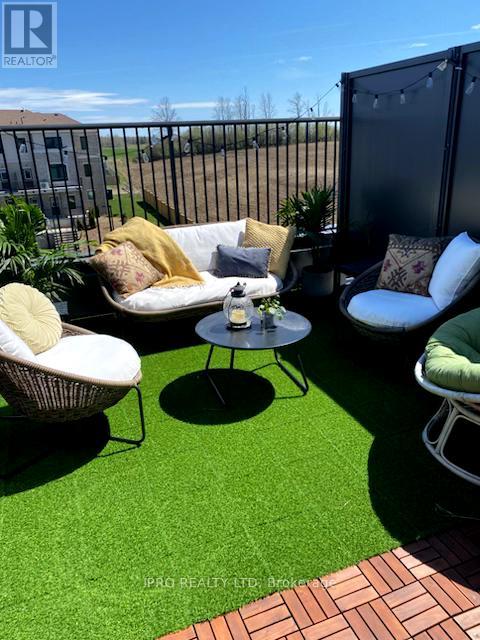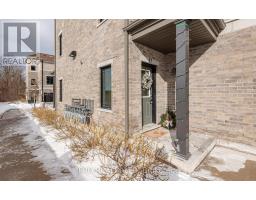57 - 107 Westra Drive Guelph, Ontario N1K 0A5
$699,000Maintenance, Common Area Maintenance, Insurance, Parking
$398.26 Monthly
Maintenance, Common Area Maintenance, Insurance, Parking
$398.26 MonthlyWelcome to this stunning three-bedroom, three-bathroom condo townhome nestled in the serene West Willow Woods neighbourhood of Guelph. Whether you enter via the front or back door (directly accessible into the over-sized garage and then into the property), you will be surprised by the spacious foyer and fabulous ""bonus"" third bedroom. There is no wasted space in this well thought out floor plan. The double closet will keep a clutter free entrance but if that isn't enough space for your busy family, extra storage and ""mud room space"" is available to you in the garage. This end unit property features elegant hardwood flooring that flows seamlessly throughout the main floor, exuding a sense of warmth and sophistication, complementing the California Closet built in wall-unit. The modern kitchen is tastefully updated with sleek quartz countertops and ample cupboard space, perfect for entertaining. The ten foot island was extended to accommodate seating for six, a double Blanco sink & upgraded matte black Moen tap (pull out included)! Step onto the inviting balcony from the dining room on warm evenings & enjoy the view of the farm land adjacent to the property. On cooler evenings, relax in the study with a coffee or a hot toddy while scrolling your tablet reading the news. The primary bedroom is a true retreat, boasting a private balcony, an ensuite & a walk-in closet. Both upper bedrooms include an ensuite bathroom, ensuring the utmost comfort and convenience. Lastly, the upper floor unveils a beautiful terrace with unobstructed views, making it an idyllic spot for relaxation and enjoyment. Conveniently located with access to all amenities. Don't wait to see this property! It is truly special! **** EXTRAS **** One owner. Many personal touches added to the ppty such as decorative tiles, built ins, removal of broadloom and main floor kitchen ceramic tile, quartz countertop in powder rm, warm paint colours & wallpaper, wall shelving, etc. (id:50886)
Open House
This property has open houses!
2:00 pm
Ends at:4:00 pm
2:00 pm
Ends at:4:00 pm
Property Details
| MLS® Number | X11932931 |
| Property Type | Single Family |
| Community Name | Willow West/Sugarbush/West Acres |
| Amenities Near By | Park, Schools |
| Community Features | Pet Restrictions |
| Features | Cul-de-sac |
| Parking Space Total | 2 |
| View Type | View |
Building
| Bathroom Total | 3 |
| Bedrooms Above Ground | 3 |
| Bedrooms Total | 3 |
| Amenities | Visitor Parking |
| Appliances | Dishwasher, Dryer, Microwave, Refrigerator, Stove, Washer, Window Coverings |
| Basement Development | Finished |
| Basement Features | Walk Out |
| Basement Type | N/a (finished) |
| Cooling Type | Central Air Conditioning |
| Flooring Type | Vinyl, Hardwood, Carpeted |
| Half Bath Total | 1 |
| Heating Fuel | Natural Gas |
| Heating Type | Forced Air |
| Stories Total | 3 |
| Size Interior | 1,600 - 1,799 Ft2 |
| Type | Row / Townhouse |
Parking
| Garage |
Land
| Acreage | No |
| Land Amenities | Park, Schools |
Rooms
| Level | Type | Length | Width | Dimensions |
|---|---|---|---|---|
| Second Level | Dining Room | 6.38 m | 2 m | 6.38 m x 2 m |
| Second Level | Living Room | 6.38 m | 3.12 m | 6.38 m x 3.12 m |
| Second Level | Kitchen | 3.35 m | 2.34 m | 3.35 m x 2.34 m |
| Second Level | Study | 2.59 m | 3.33 m | 2.59 m x 3.33 m |
| Third Level | Bedroom 2 | 3.02 m | 3.05 m | 3.02 m x 3.05 m |
| Third Level | Primary Bedroom | 3.23 m | 3 m | 3.23 m x 3 m |
| Ground Level | Bedroom 3 | 3.07 m | 3.15 m | 3.07 m x 3.15 m |
| Ground Level | Utility Room | Measurements not available | ||
| Ground Level | Laundry Room | Measurements not available |
Contact Us
Contact us for more information
Natalie Mary Henrie
Salesperson
(416) 399-7493
272 Queen Street East
Brampton, Ontario L6V 1B9
(905) 454-1100
(905) 454-7335



