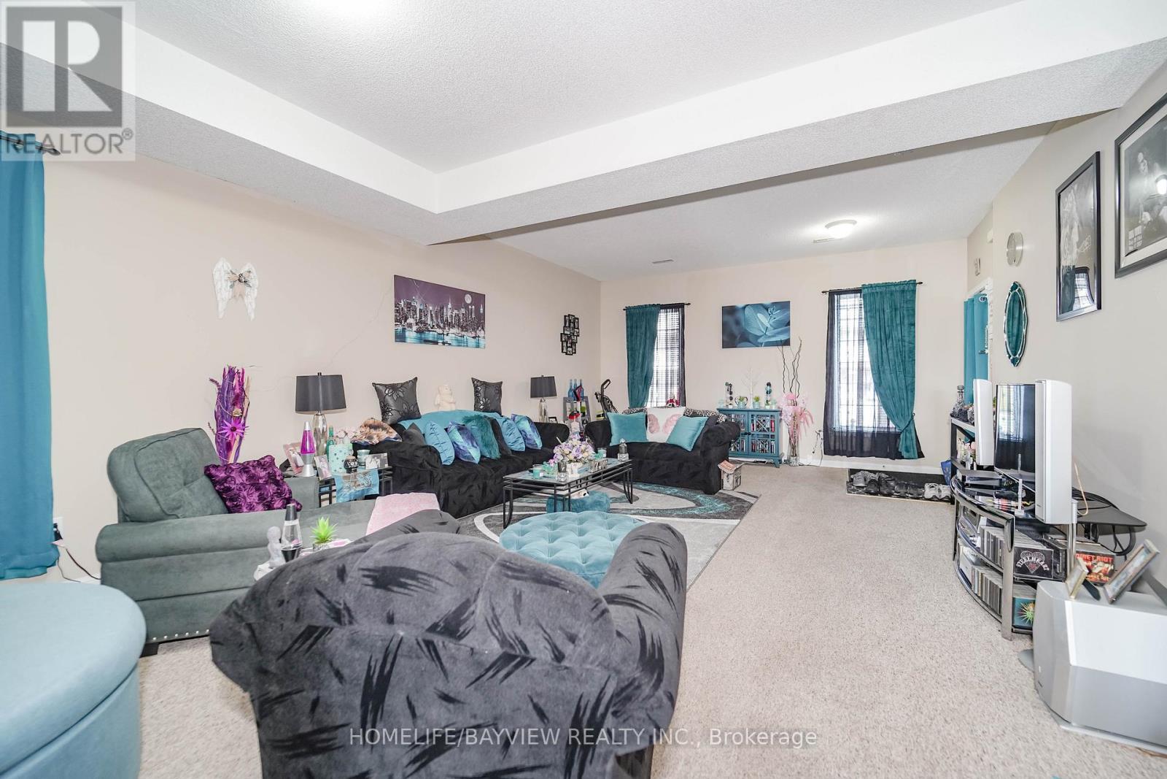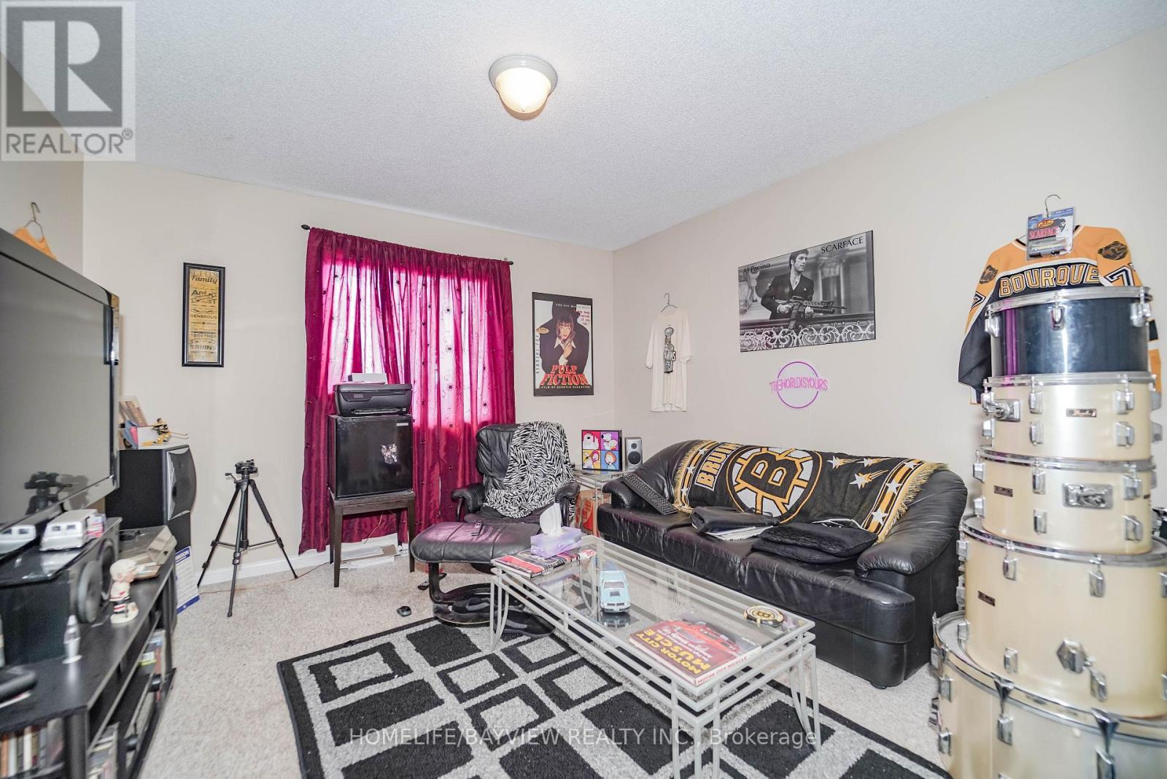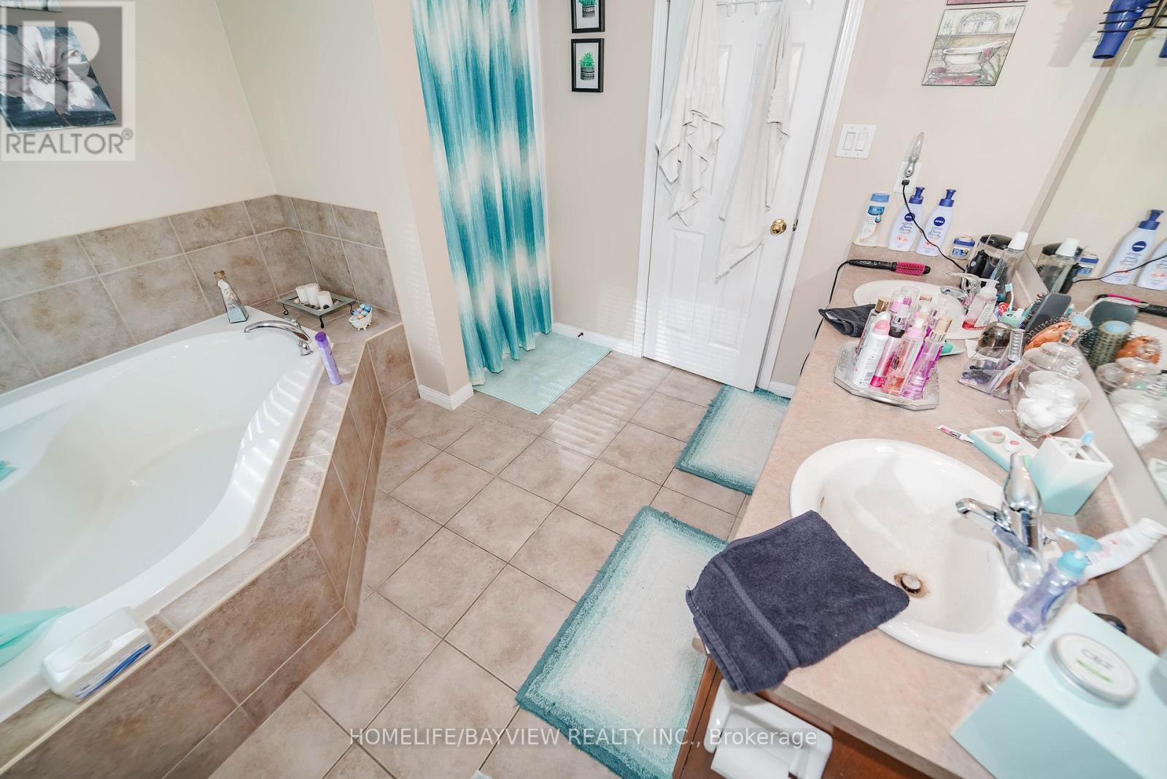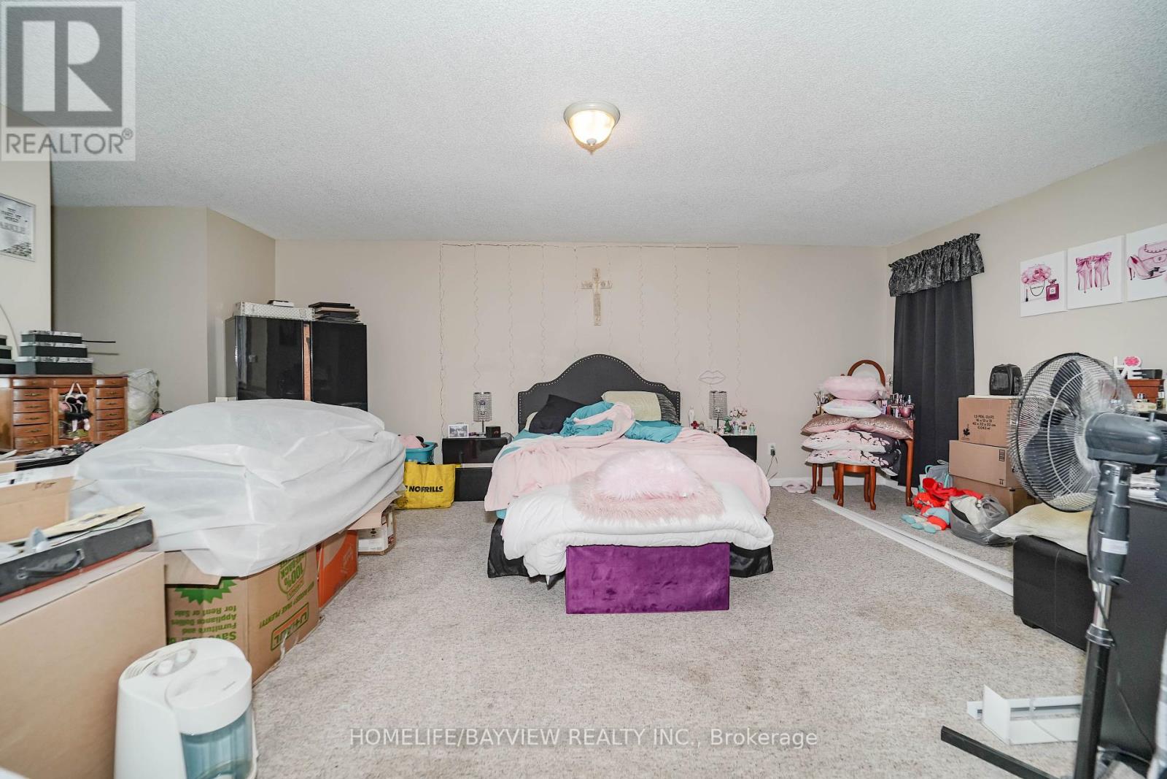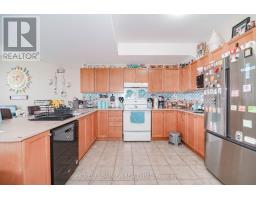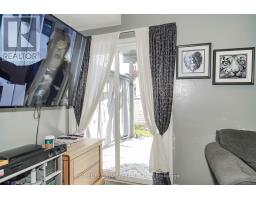353 Edgehill Drive Barrie, Ontario L4N 9X5
$979,800
Legal Purpose Built Duplex with 3,003 Sf Above Grade Space + 1,343 Sf Finished Walk-Out Basement, Total: 4,346 SF Living Space. Perfect For Investors , As A Multi Family Home Or A Single Family Residence with Rental Income ! Separately Metered Units & Tenants Pay All Utilities ! Unique Property Nestled On 50 FtLot W/Sunny South Side Backyard! 9 Ft Ceilings On Main & In Basement! Offers 2 Separate Entrances ! E-A-C-H Unit Has It's Own Furnace, AC & Rented Water Heater, Electric Panel,Gas Meter, Ensuite Laundry . Upper Unit A has 4 Large Bedrooms & 2 Full Baths .Spacious Main Floor with Living & Dining Room, Large Eat-In Kitchen with W/O To South Side Deck,Large Family Room with Bay Window, Primary Bedroom with Large walk in Closet & Fully 5Pc Ensuite ; Unit B Features 3 Bedrooms & 1 Full Bathroom ,Above Grade Windows,W/O To South Yard ! Both Units have AAA tenants, willing to stay !6-Car Parking! 2-Car Garage! On Bus Route, Easy Access To Hwy 400 & 26! **** EXTRAS **** Stainless Steel French Door Fridge,Stove ,Washer & Dryer.Existing Light Fixtures, Existing Window Coverings. (id:50886)
Property Details
| MLS® Number | S11933117 |
| Property Type | Single Family |
| Community Name | Edgehill Drive |
| ParkingSpaceTotal | 6 |
Building
| BathroomTotal | 3 |
| BedroomsAboveGround | 4 |
| BedroomsBelowGround | 3 |
| BedroomsTotal | 7 |
| Amenities | Separate Heating Controls |
| BasementDevelopment | Finished |
| BasementFeatures | Walk Out |
| BasementType | N/a (finished) |
| ConstructionStyleAttachment | Semi-detached |
| CoolingType | Central Air Conditioning |
| ExteriorFinish | Vinyl Siding, Brick |
| FoundationType | Unknown |
| HeatingFuel | Natural Gas |
| HeatingType | Forced Air |
| StoriesTotal | 2 |
| SizeInterior | 2999.975 - 3499.9705 Sqft |
| Type | House |
| UtilityWater | Municipal Water |
Parking
| Attached Garage |
Land
| Acreage | No |
| Sewer | Sanitary Sewer |
| SizeDepth | 110 Ft |
| SizeFrontage | 49 Ft ,2 In |
| SizeIrregular | 49.2 X 110 Ft ; 15.00 X 33.54m(49.21 X 110.0f) |
| SizeTotalText | 49.2 X 110 Ft ; 15.00 X 33.54m(49.21 X 110.0f)|under 1/2 Acre |
| ZoningDescription | Rm2 |
https://www.realtor.ca/real-estate/27824706/353-edgehill-drive-barrie-edgehill-drive-edgehill-drive
Interested?
Contact us for more information
Faranak Seyed-Shalchi
Salesperson
505 Hwy 7 Suite 201
Thornhill, Ontario L3T 7T1
Hamid-Reza Danaie
Broker
505 Hwy 7 Suite 201
Thornhill, Ontario L3T 7T1




