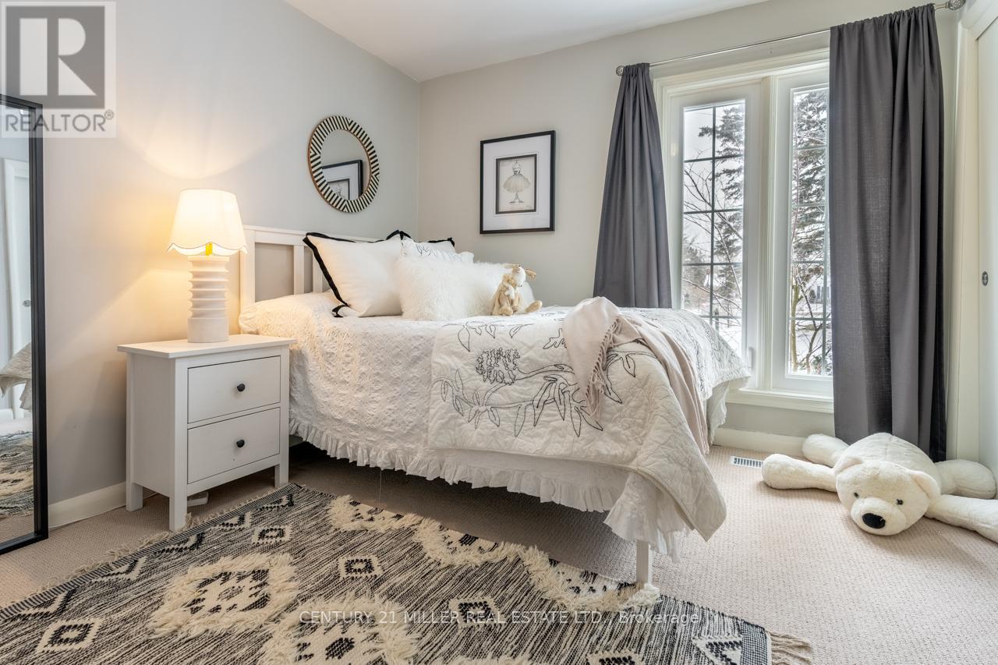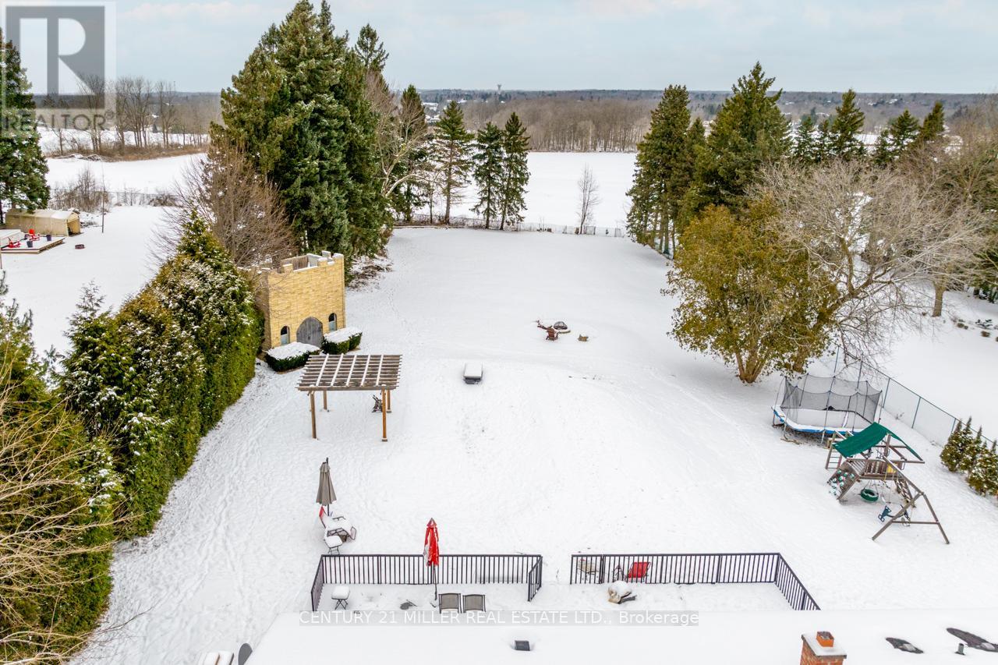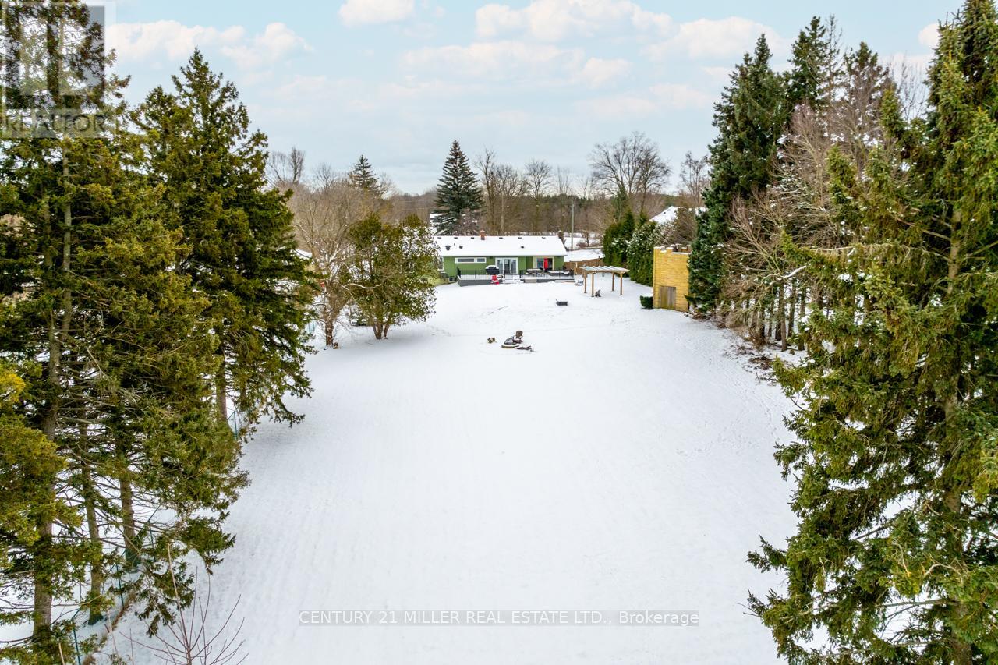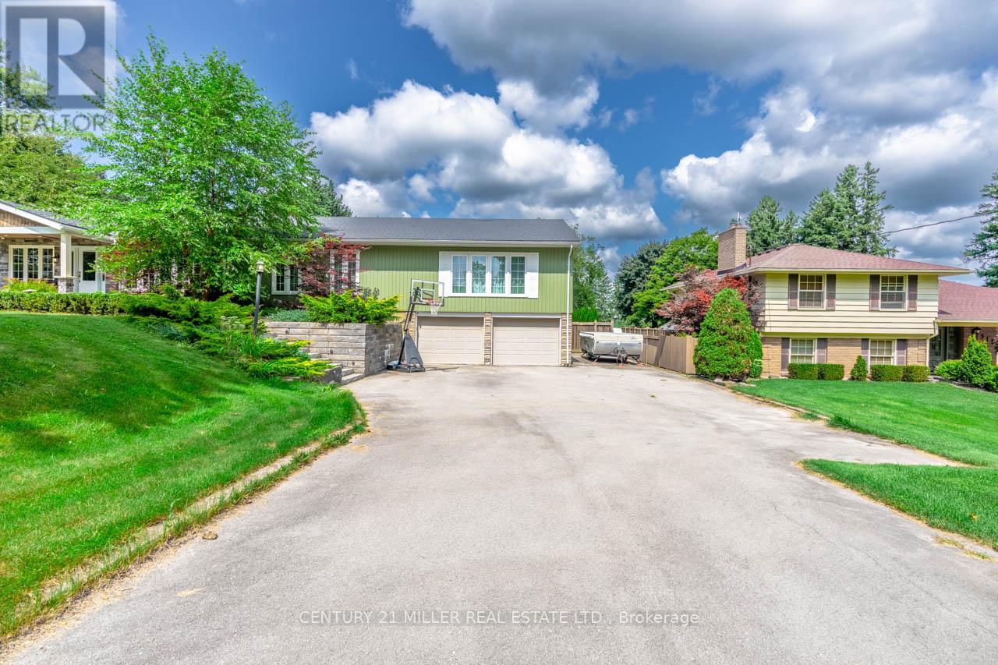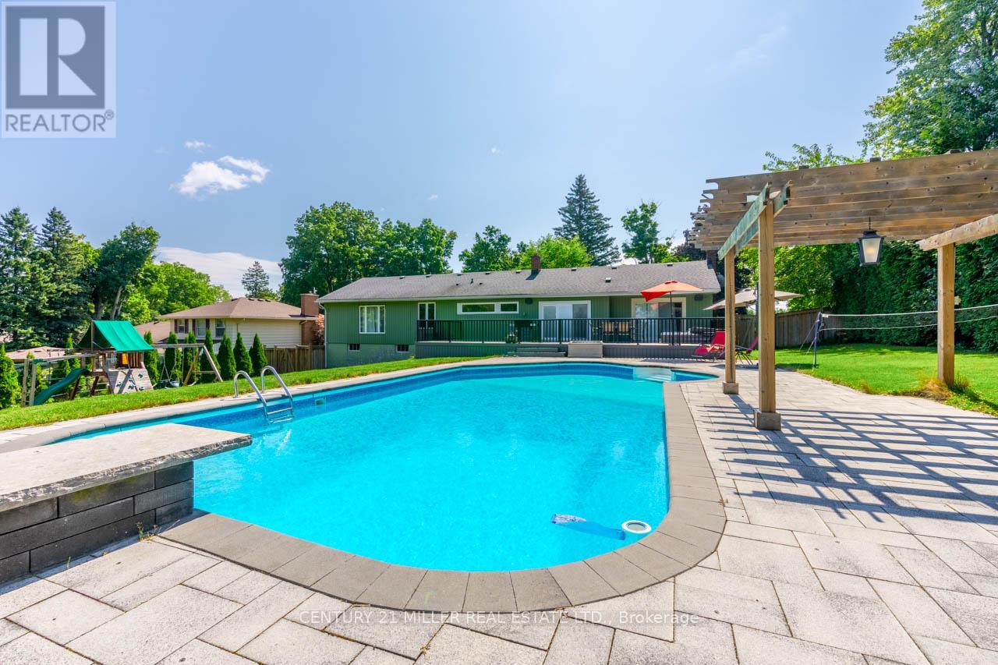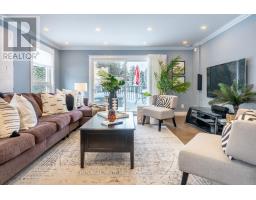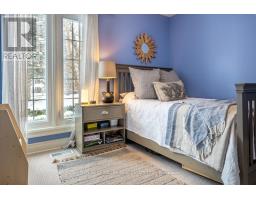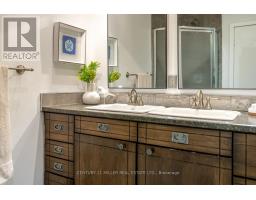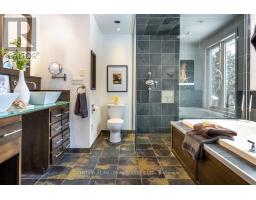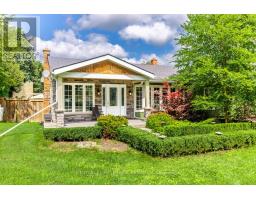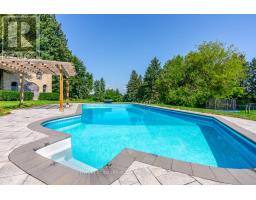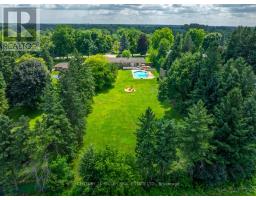311 8th Concession Road E Hamilton, Ontario L8N 2Z7
$1,650,000
A Private Retreat on Over an Acre of Serenity. Nestled on 1.08 acres of picturesque land, this lovely 4-bedroom bungalow offers luxury, comfort, and outdoor living. Imagine waking up to breathtaking views, spending summer afternoons by your heated saltwater pool, and unwinding in the hot tub under the stars, all in your backyard paradise. Designed for relaxation and entertaining, the expansive deck extends seamlessly from the kitchen and living room, creating the ideal flow for indoor-outdoor living. Whether you're hosting friends or enjoying a quiet morning coffee, this home makes every moment feel special. The thoughtfully designed layout offers spacious living areas, a beautifully renovated kitchen, and cozy finishes. The primary suite is a true retreat, featuring panoramic backyard views and a spa-like ensuite with a soaker tub and walk-in shower. This home checks every box. Located in the charming community of Carlisle, you're close to amenities while enjoying the peaceful countryside. This is more than just a home it's a lifestyle. Don't miss your chance to own this rare gem! Note: Some photos have been virtually staged. (id:50886)
Open House
This property has open houses!
11:00 am
Ends at:8:00 pm
11:00 am
Ends at:8:00 pm
11:00 am
Ends at:5:00 pm
11:00 am
Ends at:5:00 pm
Property Details
| MLS® Number | X11933373 |
| Property Type | Single Family |
| Community Name | Carlisle |
| Community Features | Community Centre |
| Parking Space Total | 16 |
| Pool Type | Inground Pool |
| Structure | Deck, Porch |
Building
| Bathroom Total | 2 |
| Bedrooms Above Ground | 4 |
| Bedrooms Below Ground | 1 |
| Bedrooms Total | 5 |
| Appliances | Hot Tub, Garage Door Opener Remote(s), Water Heater, Dishwasher, Microwave, Refrigerator, Satellite Dish, Stove, Window Coverings |
| Architectural Style | Bungalow |
| Basement Development | Partially Finished |
| Basement Type | Full (partially Finished) |
| Construction Style Attachment | Detached |
| Cooling Type | Central Air Conditioning |
| Exterior Finish | Aluminum Siding, Brick |
| Fireplace Present | Yes |
| Foundation Type | Block |
| Heating Fuel | Propane |
| Heating Type | Forced Air |
| Stories Total | 1 |
| Size Interior | 2,000 - 2,500 Ft2 |
| Type | House |
Parking
| Garage |
Land
| Acreage | No |
| Fence Type | Fenced Yard |
| Landscape Features | Landscaped |
| Sewer | Septic System |
| Size Depth | 396 Ft |
| Size Frontage | 118 Ft ,9 In |
| Size Irregular | 118.8 X 396 Ft |
| Size Total Text | 118.8 X 396 Ft|1/2 - 1.99 Acres |
| Zoning Description | A2 |
Rooms
| Level | Type | Length | Width | Dimensions |
|---|---|---|---|---|
| Basement | Utility Room | 5.87 m | 6.88 m | 5.87 m x 6.88 m |
| Basement | Den | 3.59 m | 3.3 m | 3.59 m x 3.3 m |
| Basement | Recreational, Games Room | 4.84 m | 3.26 m | 4.84 m x 3.26 m |
| Main Level | Foyer | 4.68 m | 1.76 m | 4.68 m x 1.76 m |
| Main Level | Living Room | 4.72 m | 5.86 m | 4.72 m x 5.86 m |
| Main Level | Dining Room | 4.33 m | 4.45 m | 4.33 m x 4.45 m |
| Main Level | Kitchen | 5.81 m | 3.72 m | 5.81 m x 3.72 m |
| Main Level | Bedroom | 3.12 m | 3.44 m | 3.12 m x 3.44 m |
| Main Level | Bedroom | 3.14 m | 3.44 m | 3.14 m x 3.44 m |
| Main Level | Bedroom | 5.85 m | 4.08 m | 5.85 m x 4.08 m |
| Main Level | Primary Bedroom | 5.85 m | 4.08 m | 5.85 m x 4.08 m |
https://www.realtor.ca/real-estate/27825243/311-8th-concession-road-e-hamilton-carlisle-carlisle
Contact Us
Contact us for more information
Ariel Kormendy
Salesperson
www.kormendytrott.com/
www.facebook.com/kormendytrott
www.twitter.com/kormendytrott
www.linkedin.com/pub/ariel-kormendy/28/558/785
2400 Dundas St W Unit 6 #513
Mississauga, Ontario L5K 2R8
(905) 845-9180
(905) 845-7674
Adrian Trott
Salesperson
(800) 617-0090
www.kormendytrott.com/
www.facebook.com/kormendytrott
www.twitter.com/kormendytrott
ca.linkedin.com/pub/adrian-trott/26/486/225/
2400 Dundas St W Unit 6 #513
Mississauga, Ontario L5K 2R8
(905) 845-9180
(905) 845-7674













