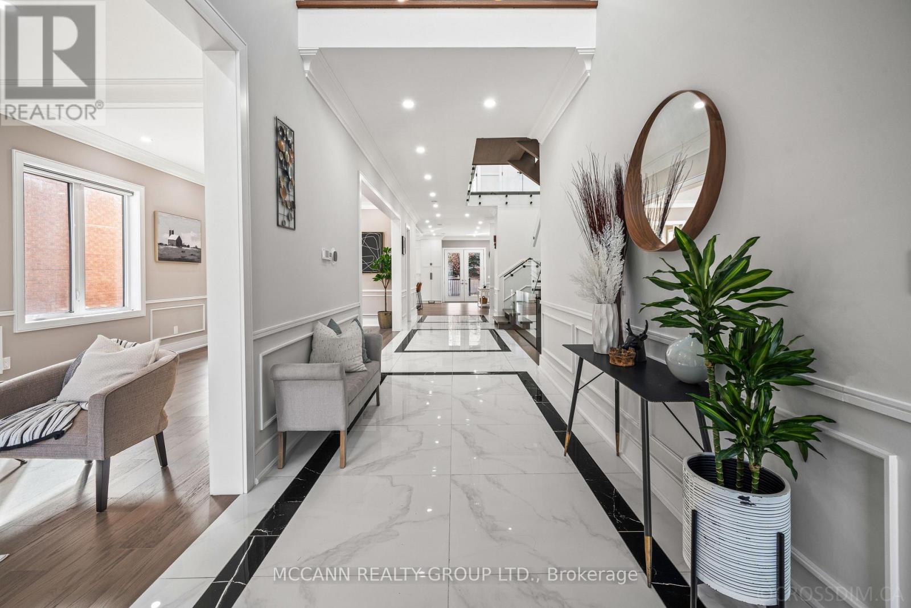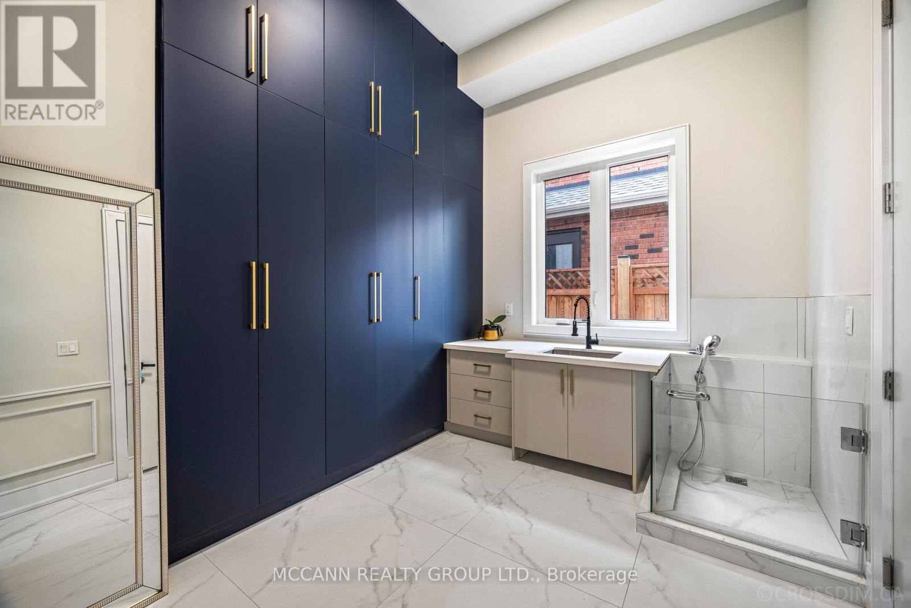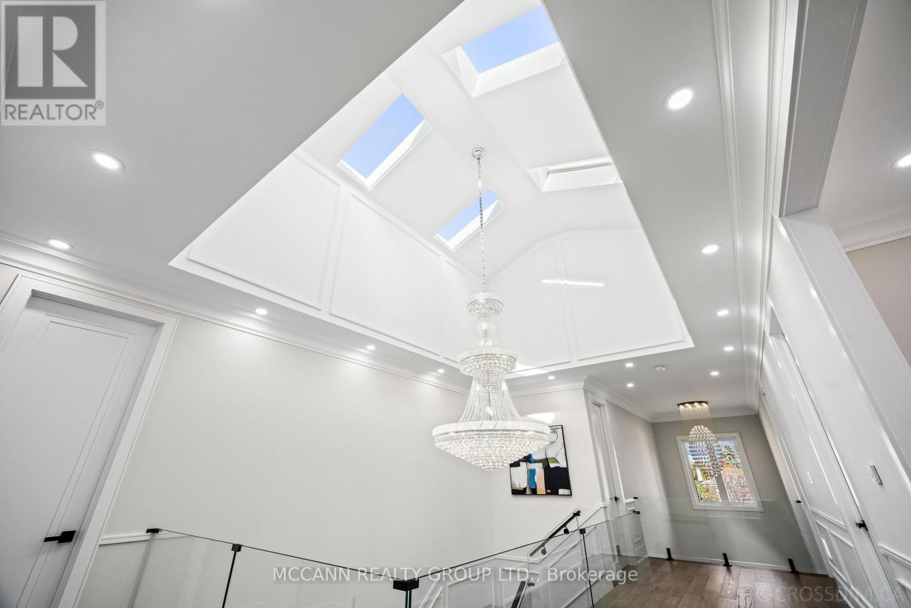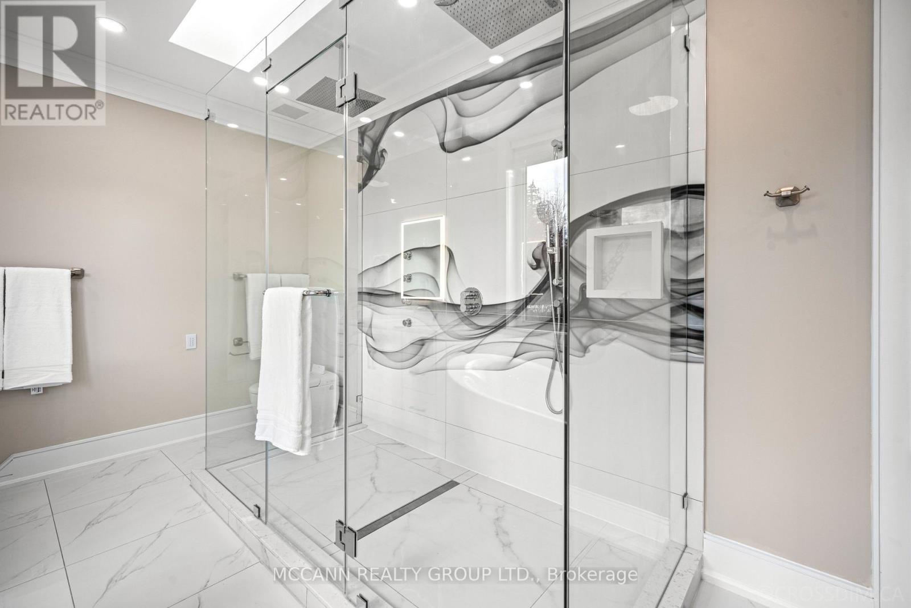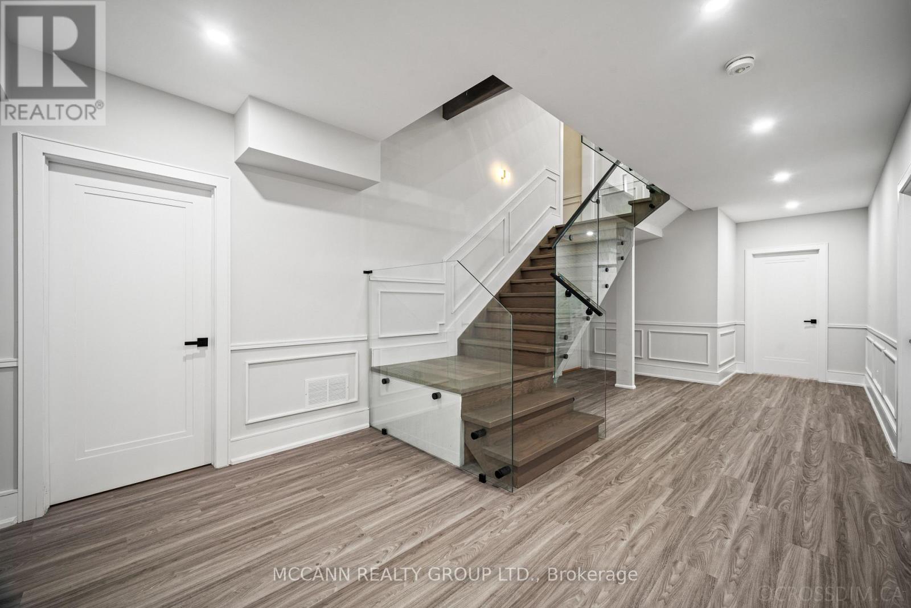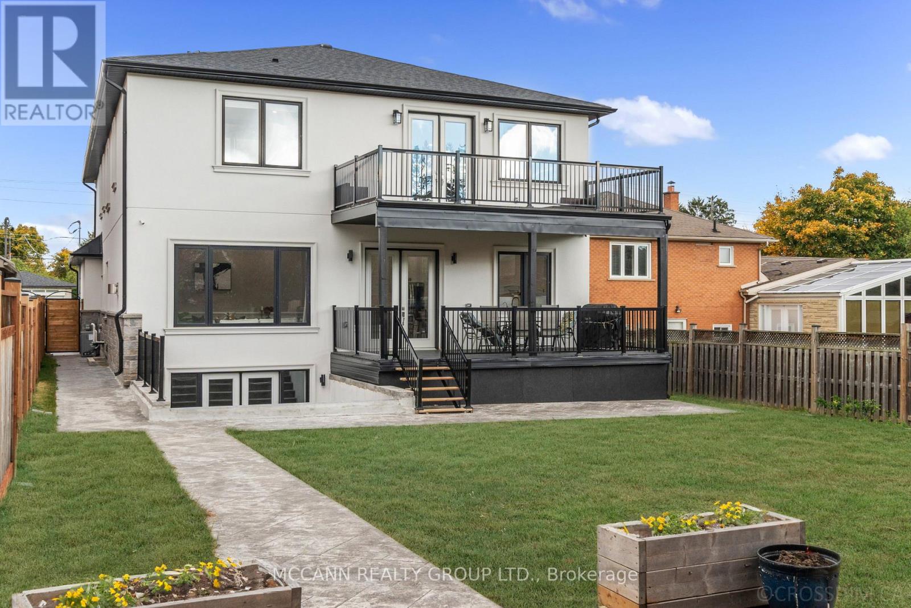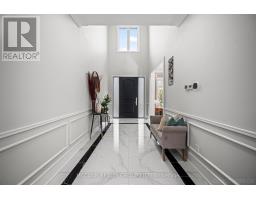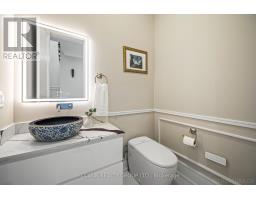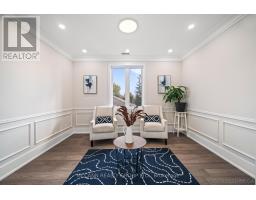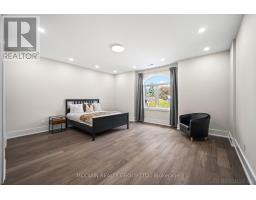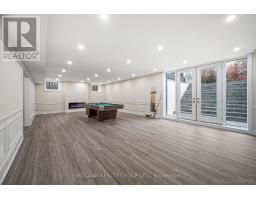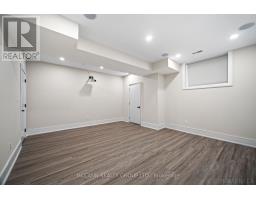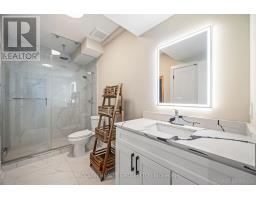2508 Glengarry Road Mississauga, Ontario L5C 1Y3
$3,148,000
Welcome to this stunning and spacious 4,400 sq. ft. residence, featuring 4+3 bedrooms and 6 bathrooms, where modern design meets premium materials and finishes. Ideally located minutes from Credit Valley Golf Club and close to all amenities, this home boasts a 10-foot ceiling on the main level, 9-foot ceilings on the upper and lower levels, and an impressive open-to-above foyer and hallway with 25-foot ceilings and 4 skylights. The open-concept kitchen, with its large central island, seamlessly flows into the family room, featuring a southwest-facing picture window that bathes the space in natural light. Enjoy cozy evenings by the gas fireplace, or step through expansive glass doors onto the deck, complete with a gas hookup, ideal for relaxing in the peaceful, private backyard. Each bedroom includes an en-suite bathroom and walk-in closet, with the master suite enjoying additional natural light through skylights in the bathroom and walk-in closet. A private balcony extends from the master suite, offering a perfect retreat. For added convenience, a second-floor living area, laundry room, and drinking water system are also included. The finished basement provides ample space with large rooms, a sauna, and a walk-out, completing this exquisite home designed for comfort and elegance. **** EXTRAS **** Fresh Air Exchange System; cost-effective Hydronic infloor heating, Entry and hallway with open-to-above, Sauna, Heat pump (id:50886)
Open House
This property has open houses!
2:00 pm
Ends at:4:00 pm
Property Details
| MLS® Number | W11933340 |
| Property Type | Single Family |
| Community Name | Erindale |
| Amenities Near By | Hospital, Schools |
| Community Features | Community Centre |
| Features | Sump Pump, Sauna |
| Parking Space Total | 8 |
Building
| Bathroom Total | 6 |
| Bedrooms Above Ground | 4 |
| Bedrooms Total | 4 |
| Amenities | Fireplace(s) |
| Appliances | Garage Door Opener Remote(s), Water Heater, Water Treatment, Dishwasher, Dryer, Microwave, Oven, Refrigerator, Stove, Washer, Window Coverings |
| Basement Development | Finished |
| Basement Features | Walk-up |
| Basement Type | N/a (finished) |
| Construction Style Attachment | Detached |
| Cooling Type | Central Air Conditioning, Air Exchanger |
| Exterior Finish | Stucco, Stone |
| Fire Protection | Smoke Detectors |
| Fireplace Present | Yes |
| Fireplace Total | 2 |
| Flooring Type | Hardwood |
| Foundation Type | Insulated Concrete Forms |
| Half Bath Total | 1 |
| Heating Fuel | Natural Gas |
| Heating Type | Forced Air |
| Stories Total | 2 |
| Size Interior | 3,500 - 5,000 Ft2 |
| Type | House |
| Utility Water | Municipal Water |
Parking
| Garage |
Land
| Acreage | No |
| Fence Type | Fenced Yard |
| Land Amenities | Hospital, Schools |
| Sewer | Sanitary Sewer |
| Size Depth | 165 Ft |
| Size Frontage | 50 Ft |
| Size Irregular | 50 X 165 Ft |
| Size Total Text | 50 X 165 Ft |
Rooms
| Level | Type | Length | Width | Dimensions |
|---|---|---|---|---|
| Second Level | Den | 3.25 m | 3.98 m | 3.25 m x 3.98 m |
| Second Level | Primary Bedroom | 5.58 m | 6.4 m | 5.58 m x 6.4 m |
| Second Level | Bedroom 2 | 5.31 m | 5 m | 5.31 m x 5 m |
| Second Level | Bedroom 3 | 3.26 m | 5.39 m | 3.26 m x 5.39 m |
| Second Level | Bedroom 4 | 3.49 m | 3.85 m | 3.49 m x 3.85 m |
| Lower Level | Recreational, Games Room | 10.74 m | 5.66 m | 10.74 m x 5.66 m |
| Ground Level | Living Room | 3.2 m | 5.4 m | 3.2 m x 5.4 m |
| Ground Level | Dining Room | 3.2 m | 5.4 m | 3.2 m x 5.4 m |
| Ground Level | Kitchen | 3.96 m | 6.48 m | 3.96 m x 6.48 m |
| Ground Level | Family Room | 7.18 m | 5.89 m | 7.18 m x 5.89 m |
| Ground Level | Office | 3.43 m | 3.93 m | 3.43 m x 3.93 m |
| Ground Level | Mud Room | 3.43 m | 3.11 m | 3.43 m x 3.11 m |
https://www.realtor.ca/real-estate/27825197/2508-glengarry-road-mississauga-erindale-erindale
Contact Us
Contact us for more information
Cheri Dorsey Mccann
Broker of Record
(416) 481-2355
www.mccannrealty.ca/
3307 Yonge St
Toronto, Ontario M4N 2L9
(416) 481-2355
www.mccannrealty.ca
Lillian Lin
Salesperson
3307 Yonge St
Toronto, Ontario M4N 2L9
(416) 481-2355
www.mccannrealty.ca



