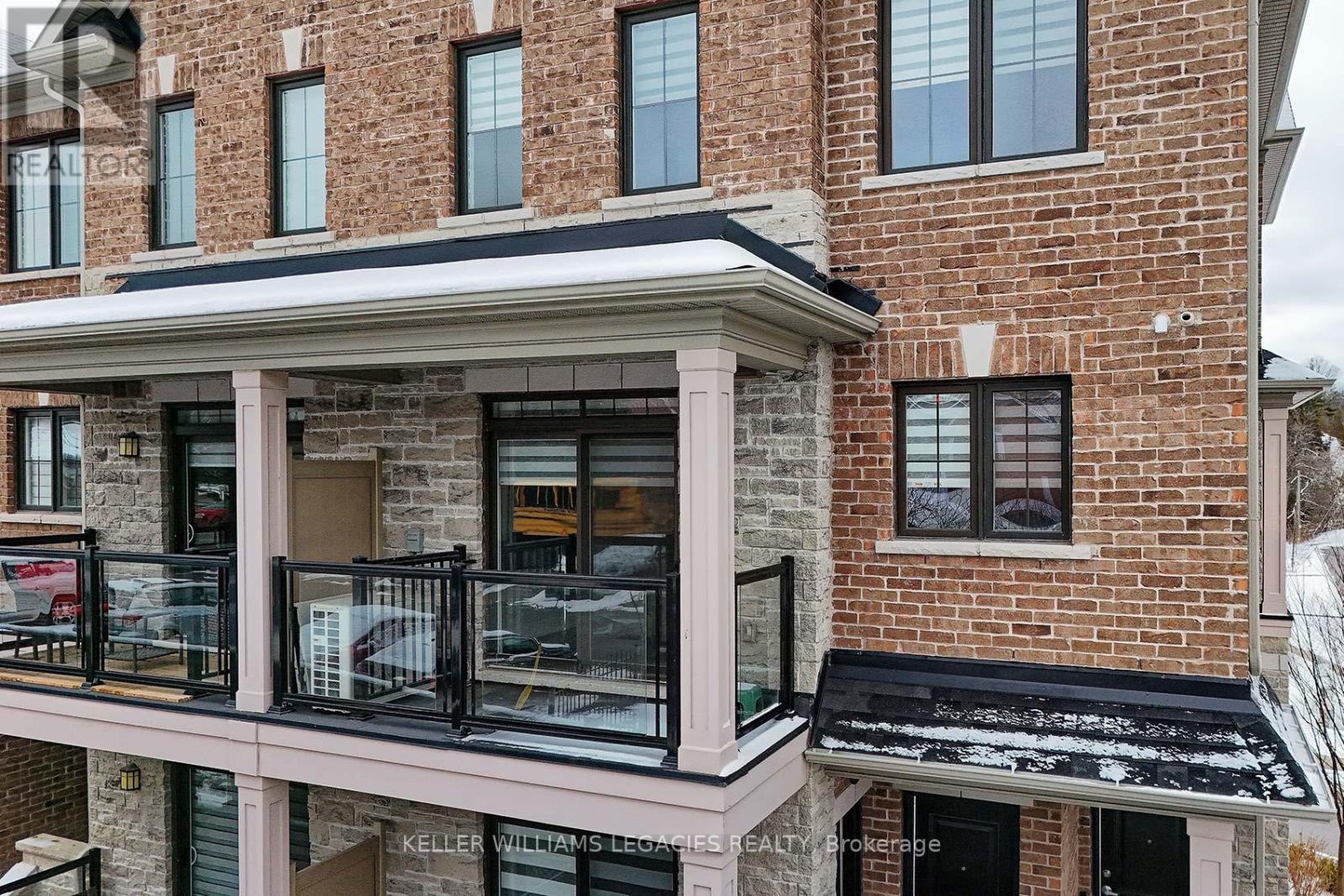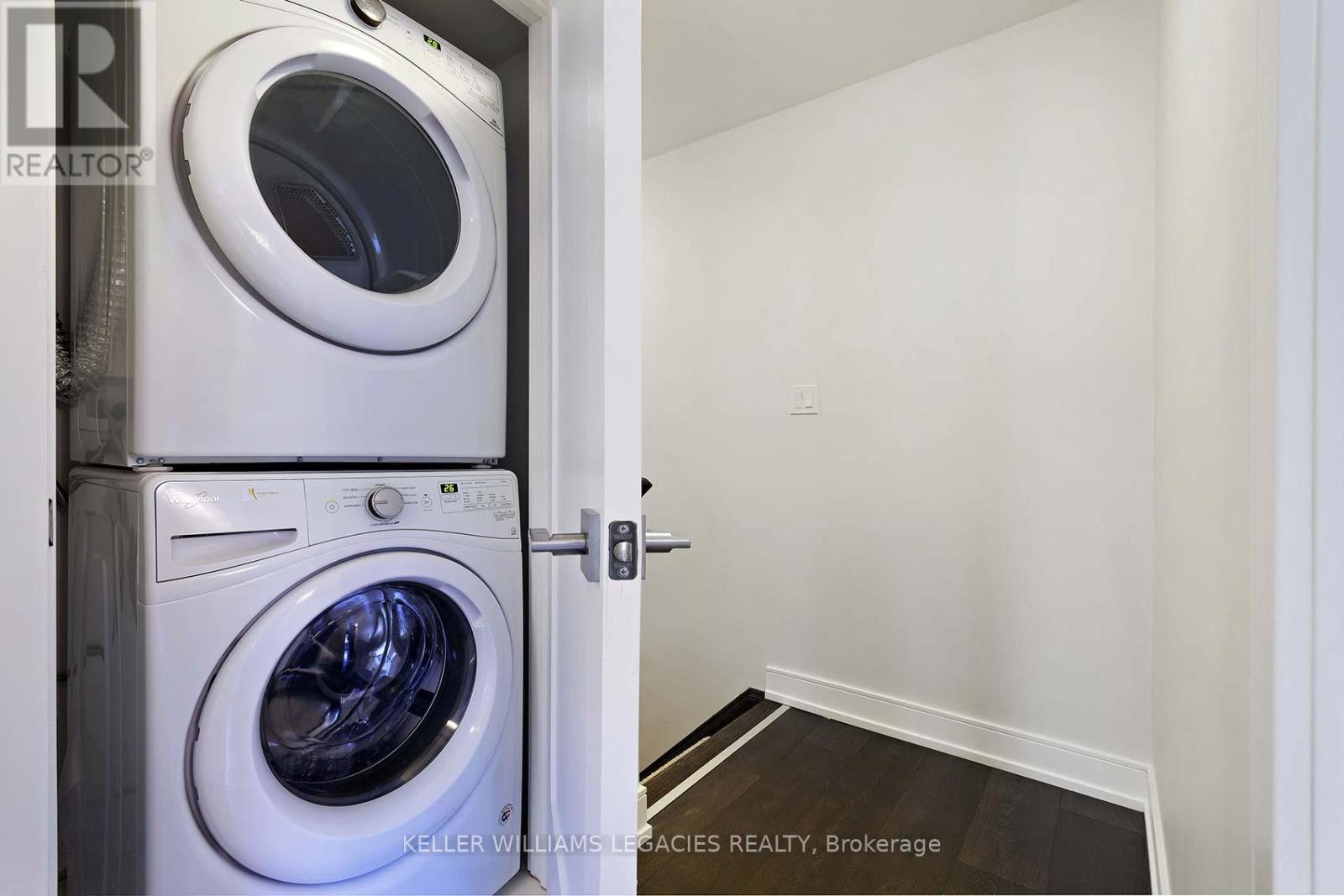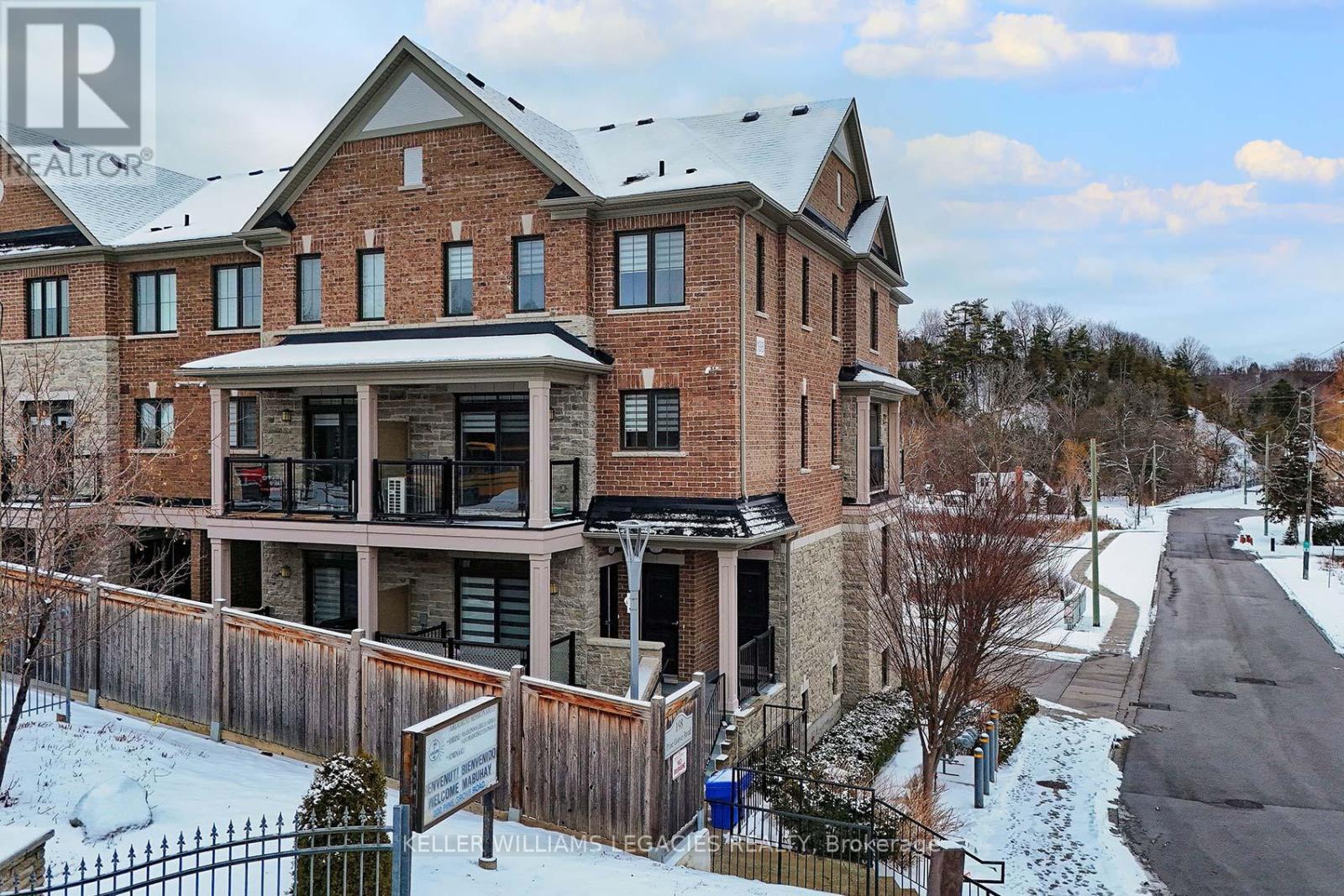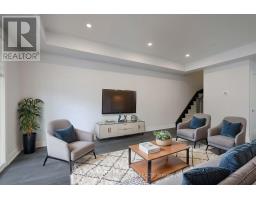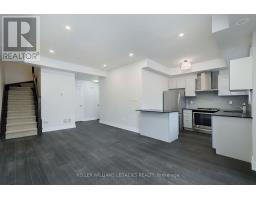23 - 198 Pine Grove Road Vaughan, Ontario L4L 1X3
$3,150 Monthly
This stunning two bedroom end-unit townhouse offers modern living with thoughtful details in every corner of the home. Step inside and be greeted by a bright and open concept kitchen and living room, ideal for entertaining or simply relaxing in style. The living and dining area boasts a walk-out to a private balcony, perfect for enjoying your morning coffee or unwinding at the end of the day. A main floor powder room adds an extra layer of convenience, whether you're hosting guests or enjoying your daily routine. Upstairs, you'll find two generously sized bedrooms, offering plenty of space for rest and relaxation. The primary suite features its own ensuite bathroom for added privacy, while a second full bathroom ensures comfort for all. Laundry is located on the second floor for your ease and convenience. This home also comes with 1 parking spot and a locker, providing ample storage options. Nestled in a desirable neighbourhood close to amenities, this townhouse is an incredible opportunity to enjoy modern living at its finest. **** EXTRAS **** 1 Parking Spot and 1 Locker Included! (id:50886)
Property Details
| MLS® Number | N11933314 |
| Property Type | Single Family |
| Community Name | Islington Woods |
| Amenities Near By | Public Transit, Place Of Worship, Park, Hospital |
| Community Features | Pet Restrictions, Community Centre |
| Features | Balcony |
| Parking Space Total | 1 |
Building
| Bathroom Total | 3 |
| Bedrooms Above Ground | 2 |
| Bedrooms Total | 2 |
| Amenities | Storage - Locker |
| Appliances | Dishwasher, Dryer, Range, Refrigerator, Stove, Washer, Window Coverings |
| Cooling Type | Central Air Conditioning |
| Exterior Finish | Brick |
| Flooring Type | Vinyl |
| Half Bath Total | 1 |
| Heating Fuel | Natural Gas |
| Heating Type | Forced Air |
| Size Interior | 1,000 - 1,199 Ft2 |
| Type | Row / Townhouse |
Parking
| Underground |
Land
| Acreage | No |
| Land Amenities | Public Transit, Place Of Worship, Park, Hospital |
Rooms
| Level | Type | Length | Width | Dimensions |
|---|---|---|---|---|
| Second Level | Bedroom | 4.81 m | 3.03 m | 4.81 m x 3.03 m |
| Second Level | Bedroom 2 | 3.12 m | 2.99 m | 3.12 m x 2.99 m |
| Main Level | Living Room | 5.73 m | 3.71 m | 5.73 m x 3.71 m |
| Main Level | Dining Room | 5.73 m | 3.71 m | 5.73 m x 3.71 m |
| Main Level | Kitchen | 2.73 m | 2.49 m | 2.73 m x 2.49 m |
Contact Us
Contact us for more information
Chimmy Lam
Salesperson
chimmy.kw.com
28 Roytec Rd #201-203
Vaughan, Ontario L4L 8E4
(905) 669-2200
www.kwlegacies.com/
Mandy El Masri
Salesperson
www.elmteam.ca/
facebook.com/theelmteam
28 Roytec Rd #201-203
Vaughan, Ontario L4L 8E4
(905) 669-2200
www.kwlegacies.com/










