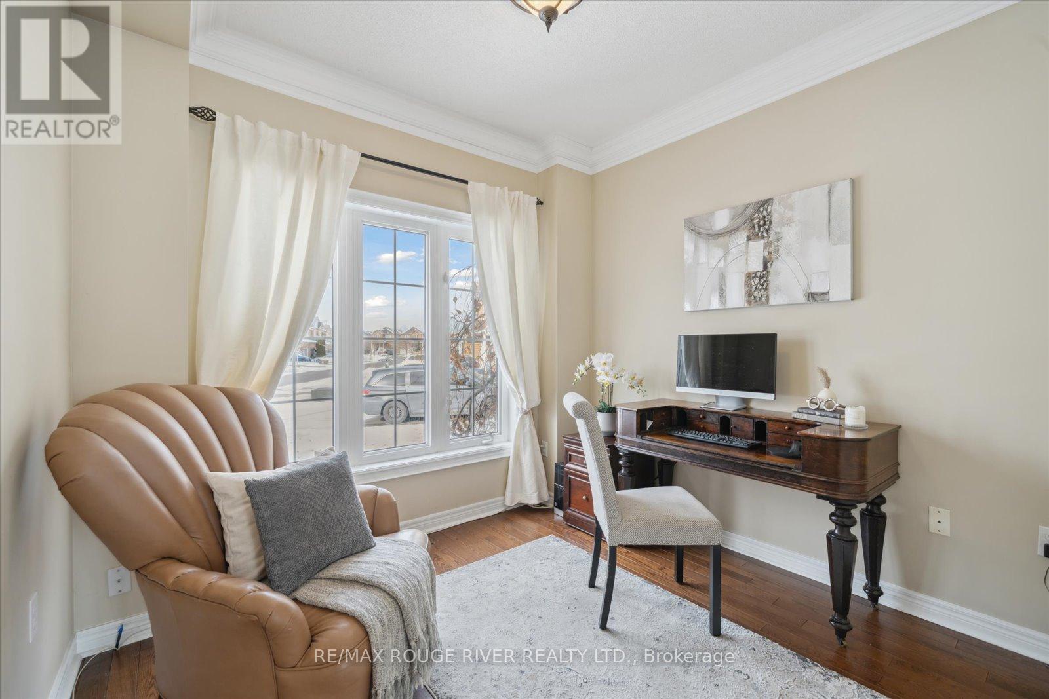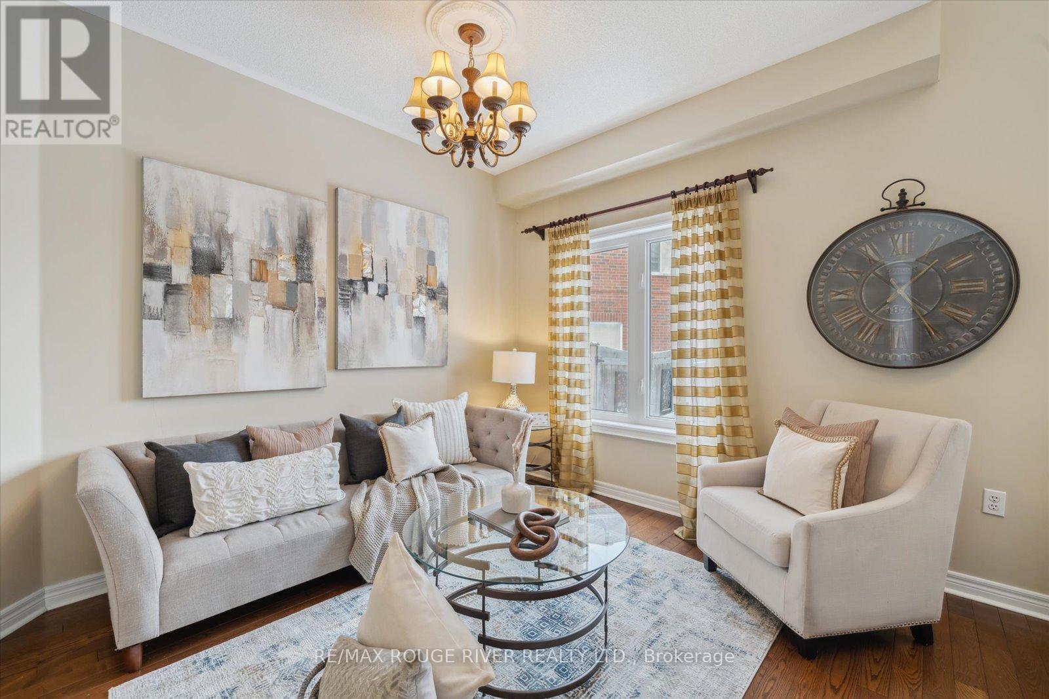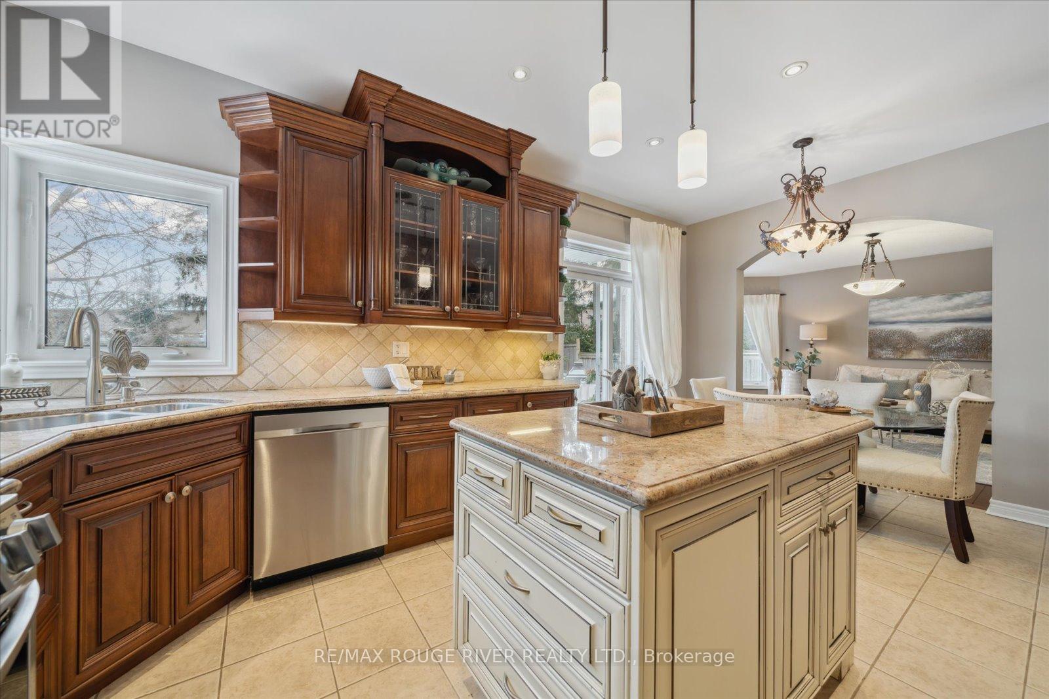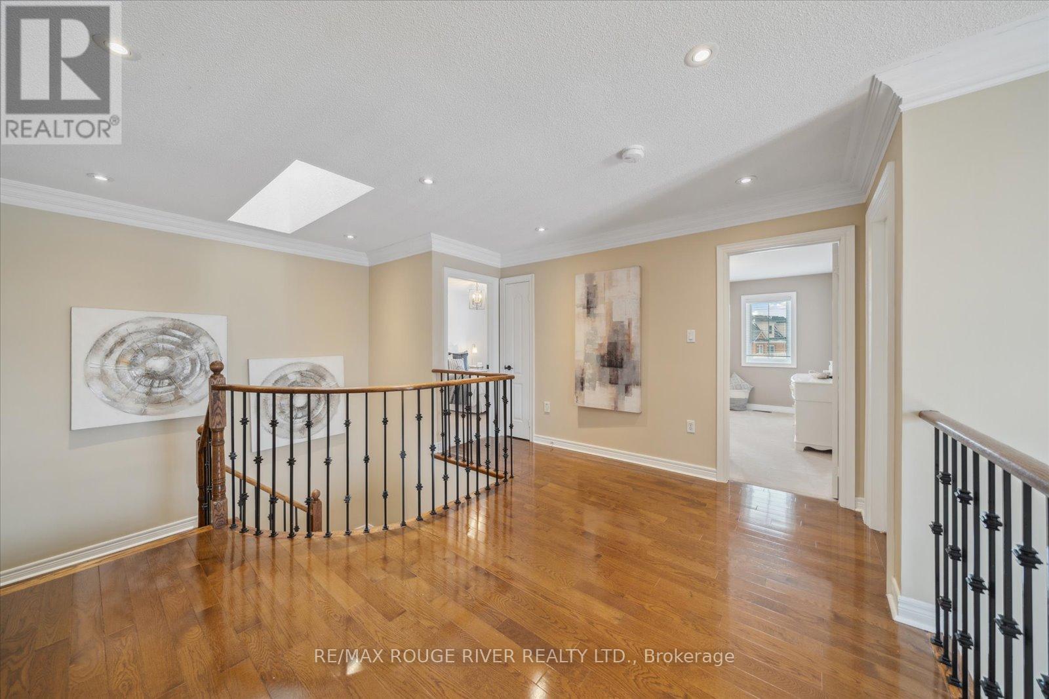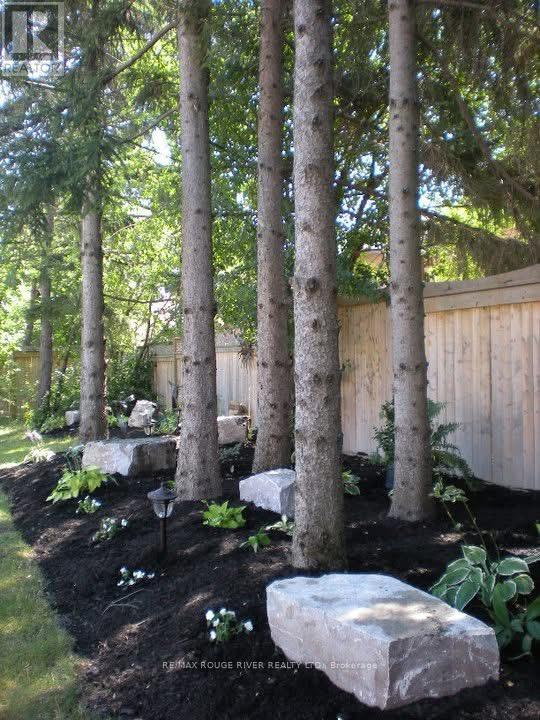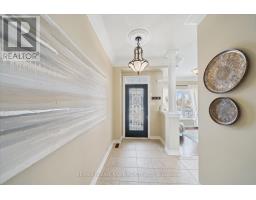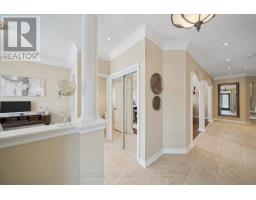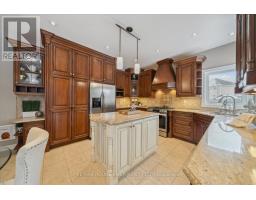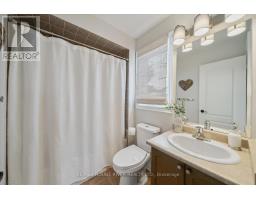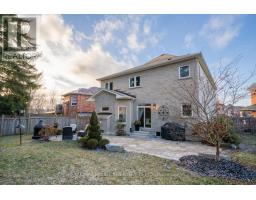29 Neill Avenue Whitby, Ontario L1R 3N4
$1,385,000
Have you always envisioned of living in a stunning home on an seldom found large pie shape lot! This exceptional property is ready to fulfill that dream! Featuring a custom classic kitchen with sleek granite countertops, a spacious center island, and a stylish backsplash, its a chef's paradise. The kitchen opens up to the inviting family room, complete with a beautiful custom fireplace mantle and elegant hardwood flooring. The main floor boasts a seamless living and dining area, designed for entertaining family and friends! With 9-foot ceilings, rich hardwood floors, exquisite crown molding, and a private office for remote work or study, this home caters to modern lifestyles. The primary bedroom is a true sanctuary, offering his-and-her closets and a luxurious ensuite. The second bedroom also has its own ensuite, while the third and fourth bedrooms share a convenient semi-ensuite. Don't miss the remarkable reverse pie lot, measuring 32.26 x 122.86 x 124.83, adorned with mature trees for ultimate privacy. Walk to highly rated schools - John Dryden PS and St. Mark the Evangelist. Wonderful Community to raise your family. **** EXTRAS **** Enjoy seamless indoor-outdoor living with a walkout from the kitchen to a custom interlock patio. This is a rare gem make this dream home yours before its gone! Exterior Soffit Lighting, Professional Landscape/Interlock Patio, 9ft Ceilings (id:50886)
Open House
This property has open houses!
1:00 pm
Ends at:3:00 pm
Property Details
| MLS® Number | E11933421 |
| Property Type | Single Family |
| Community Name | Rolling Acres |
| Amenities Near By | Place Of Worship, Public Transit |
| Community Features | Community Centre |
| Parking Space Total | 6 |
| Structure | Patio(s) |
Building
| Bathroom Total | 4 |
| Bedrooms Above Ground | 4 |
| Bedrooms Total | 4 |
| Amenities | Fireplace(s) |
| Appliances | Water Heater, Garage Door Opener Remote(s), Blinds, Dishwasher, Dryer, Garage Door Opener, Microwave, Refrigerator, Stove, Washer |
| Basement Development | Unfinished |
| Basement Type | N/a (unfinished) |
| Construction Style Attachment | Detached |
| Cooling Type | Central Air Conditioning |
| Exterior Finish | Brick, Stone |
| Fireplace Present | Yes |
| Fireplace Total | 1 |
| Flooring Type | Ceramic, Carpeted, Hardwood |
| Foundation Type | Concrete |
| Half Bath Total | 1 |
| Heating Fuel | Natural Gas |
| Heating Type | Forced Air |
| Stories Total | 2 |
| Size Interior | 2,500 - 3,000 Ft2 |
| Type | House |
| Utility Water | Municipal Water |
Parking
| Garage |
Land
| Acreage | No |
| Fence Type | Fenced Yard |
| Land Amenities | Place Of Worship, Public Transit |
| Landscape Features | Landscaped |
| Sewer | Sanitary Sewer |
| Size Depth | 124 Ft ,9 In |
| Size Frontage | 32 Ft ,3 In |
| Size Irregular | 32.3 X 124.8 Ft ; 124.83 W X122.86 E X 67.81 X 71.54(rear) |
| Size Total Text | 32.3 X 124.8 Ft ; 124.83 W X122.86 E X 67.81 X 71.54(rear) |
Rooms
| Level | Type | Length | Width | Dimensions |
|---|---|---|---|---|
| Second Level | Bedroom 4 | 3.05 m | 4.14 m | 3.05 m x 4.14 m |
| Second Level | Family Room | 4.26 m | 5.48 m | 4.26 m x 5.48 m |
| Second Level | Laundry Room | 1.68 m | 3.05 m | 1.68 m x 3.05 m |
| Second Level | Primary Bedroom | 5.79 m | 3.96 m | 5.79 m x 3.96 m |
| Second Level | Bedroom 2 | 3.05 m | 4.26 m | 3.05 m x 4.26 m |
| Second Level | Bedroom 3 | 3.05 m | 3.35 m | 3.05 m x 3.35 m |
| Ground Level | Kitchen | 3.04 m | 3.96 m | 3.04 m x 3.96 m |
| Ground Level | Eating Area | 2.49 m | 3.96 m | 2.49 m x 3.96 m |
| Ground Level | Dining Room | 3.35 m | 5.79 m | 3.35 m x 5.79 m |
| Ground Level | Living Room | 3.35 m | 5.79 m | 3.35 m x 5.79 m |
| Ground Level | Office | 2.74 m | 3.05 m | 2.74 m x 3.05 m |
https://www.realtor.ca/real-estate/27825161/29-neill-avenue-whitby-rolling-acres-rolling-acres
Contact Us
Contact us for more information
Kelly A Dow
Salesperson
(905) 435-2695
www.kellydow.com/
www.facebook.com/KellyDowREMAX/
mobile.twitter.com/home?login=1476383048299
www.linkedin.com/in/kelly-dow-65212716?trk=nav_responsive_tab_profile_pic
372 Taunton Rd E #7
Whitby, Ontario L1R 0H4
(905) 668-1800
www.remaxrougeriver.com/





