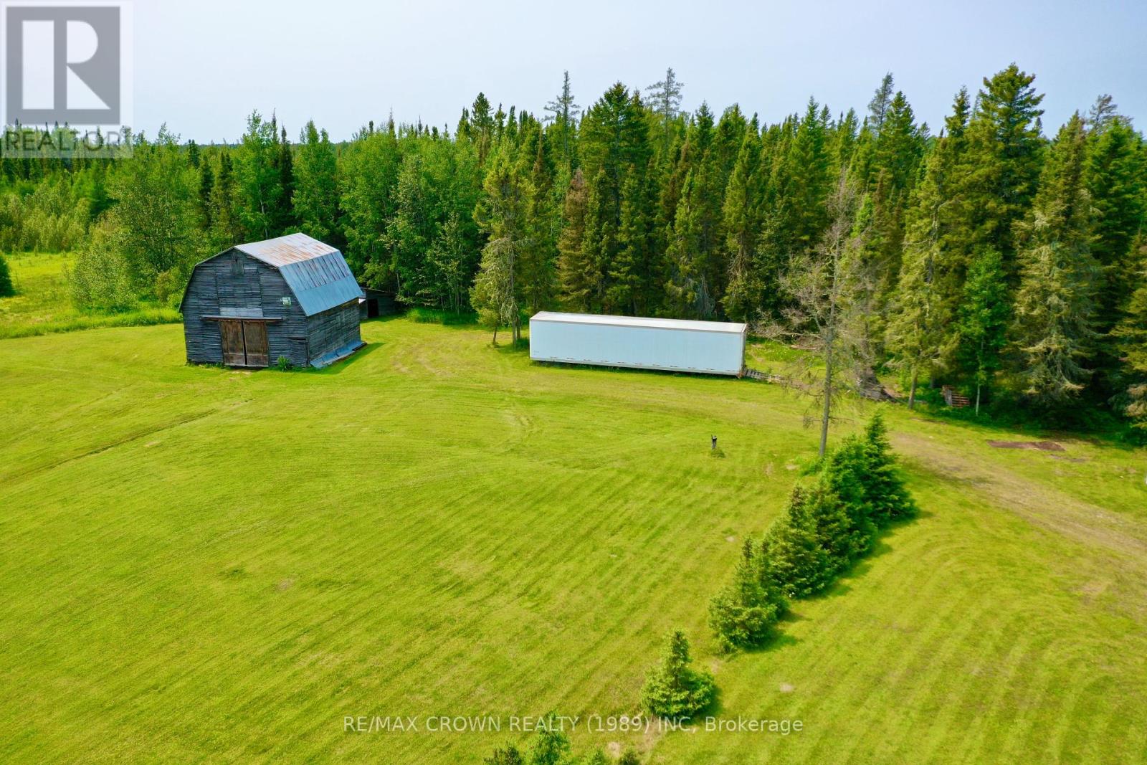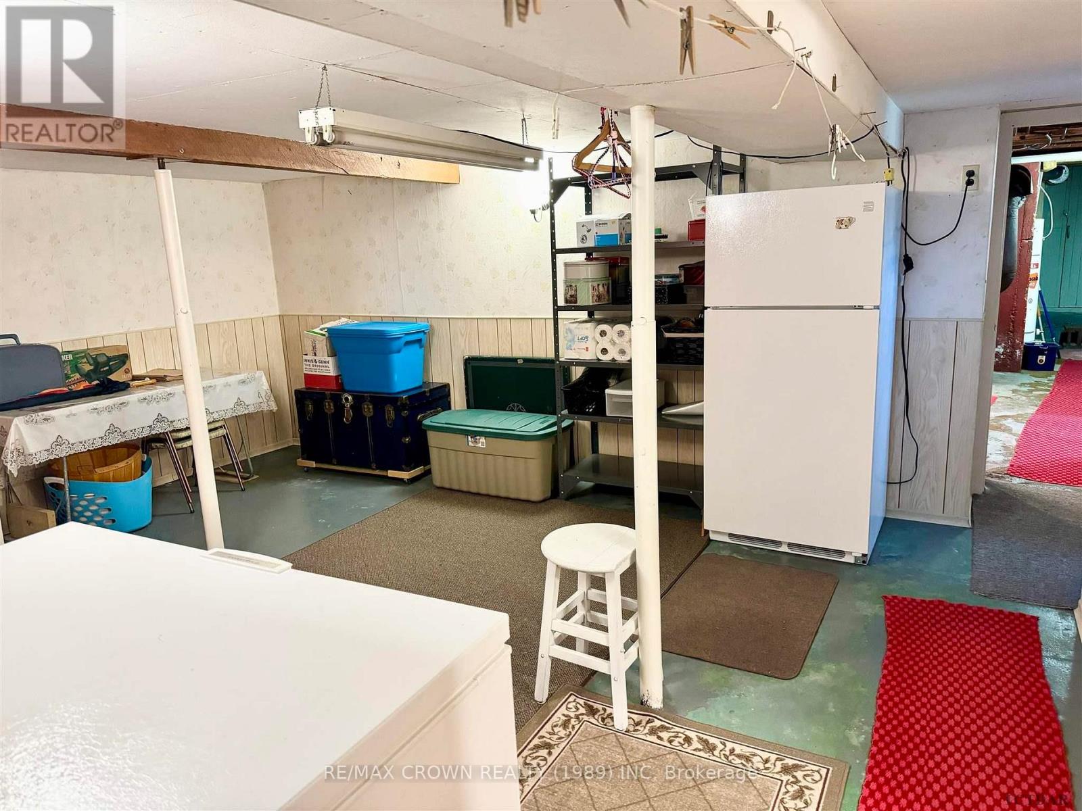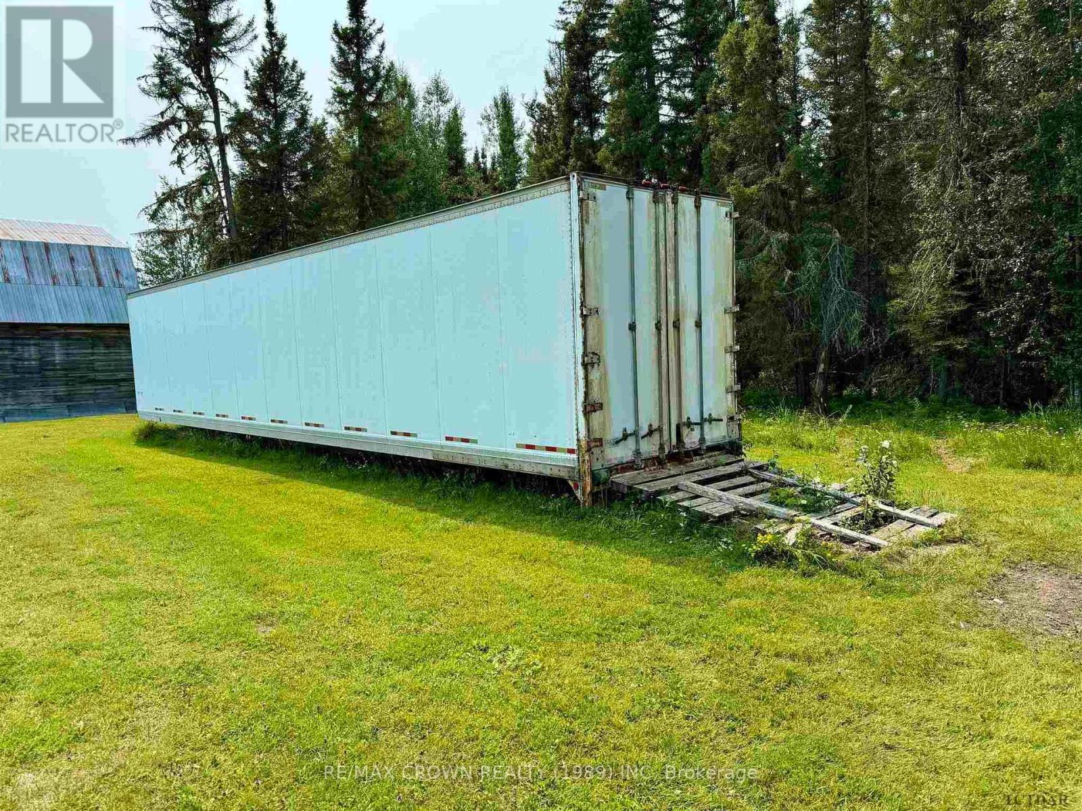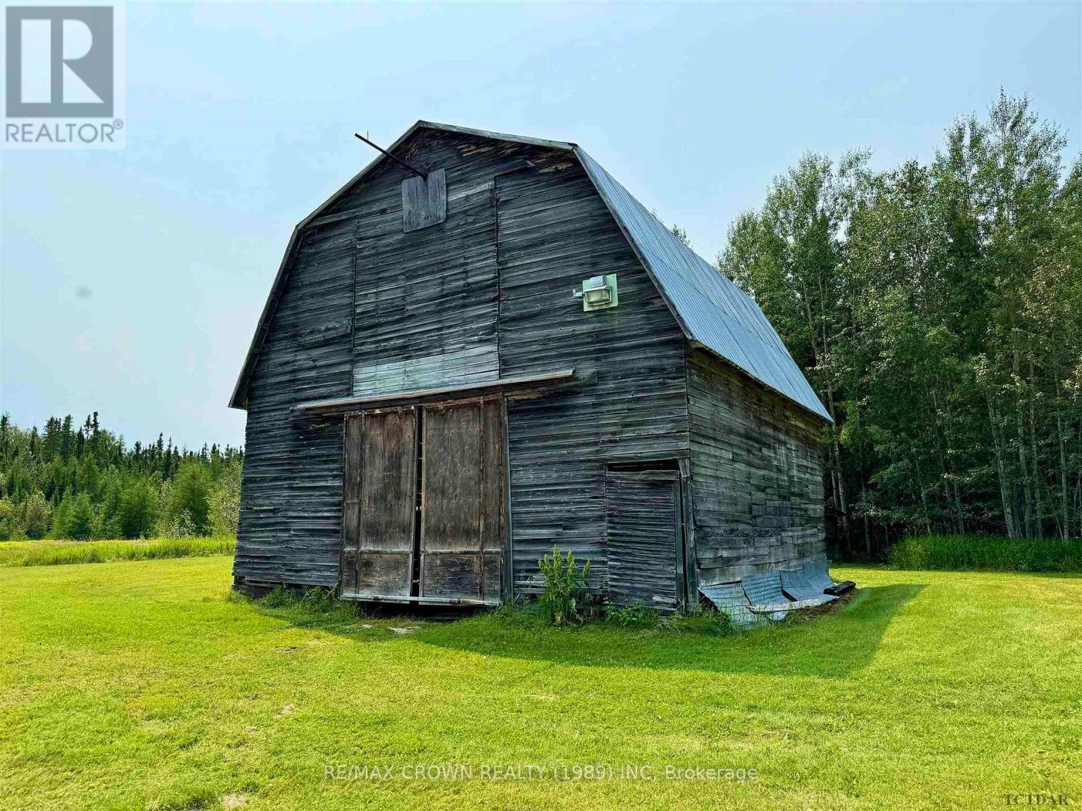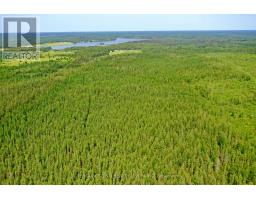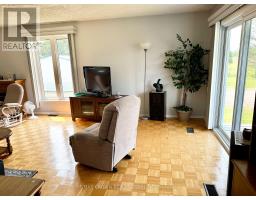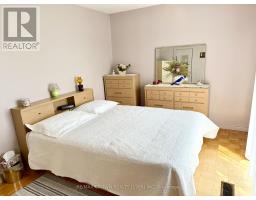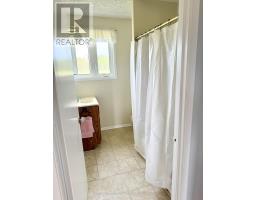298 Highway 11 Fauquier-Strickland, Ontario P0L 1G0
$330,000
Nestled on over 79 acres of pristine land, this property is a haven for outdoor enthusiasts and aspiring hobby farmers alike. The expansive cleared front yard opens up before you, offering a warm and inviting welcome. At the heart of this landscape stands a charming 1,370-sqft home, surrounded by the rustic charm of a large barn, garage, gazebo, multiple sheds, and a 53-foot storage trailer. The home itself is a blend of comfort and functionality, designed to cater to all your needs. With five bedrooms and two bathrooms, there's plenty of room for family and guests. Stepping outside, the property continues to impress. The large barn is ideal for storing equipment. The garage is great for parking your vehicles, while the sheds provide ample storage for all your tools and outdoor gear. The 53-foot storage trailer is a bonus, offering even more flexibility for your storage needs. A nature lover's dream, the back portion of the property boasts a beautiful forest, perfect for exploring, or simply enjoying the serenity of the great outdoors. Shackleton lake is just a stone's throw away. The home is heated with the option of either an electric furnace (installed 2023) or a wood furnace. Equipped with a 200-amp electrical panel. Has a drilled well installed in 1991. Roof shingles were replaced in 2023. Seller will be installing a new certified septic system this summer 2025. Embrace the tranquility and potential of this unique slice of paradise your dream awaits. (id:50886)
Property Details
| MLS® Number | T11933398 |
| Property Type | Single Family |
| Parking Space Total | 8 |
| Structure | Deck, Barn |
Building
| Bathroom Total | 2 |
| Bedrooms Above Ground | 4 |
| Bedrooms Below Ground | 1 |
| Bedrooms Total | 5 |
| Appliances | Oven - Built-in, Blinds, Humidifier |
| Architectural Style | Bungalow |
| Basement Development | Partially Finished |
| Basement Type | N/a (partially Finished) |
| Construction Style Attachment | Detached |
| Exterior Finish | Vinyl Siding |
| Foundation Type | Concrete |
| Heating Fuel | Electric |
| Heating Type | Forced Air |
| Stories Total | 1 |
| Size Interior | 1,100 - 1,500 Ft2 |
| Type | House |
Parking
| Detached Garage |
Land
| Acreage | Yes |
| Size Frontage | 831 Ft ,2 In |
| Size Irregular | 831.2 Ft ; Irregular |
| Size Total Text | 831.2 Ft ; Irregular|50 - 100 Acres |
| Zoning Description | Rural |
Rooms
| Level | Type | Length | Width | Dimensions |
|---|---|---|---|---|
| Basement | Bedroom 5 | 2.46 m | 2.13 m | 2.46 m x 2.13 m |
| Basement | Laundry Room | 2.77 m | 1.73 m | 2.77 m x 1.73 m |
| Main Level | Kitchen | 5.48 m | 5.36 m | 5.48 m x 5.36 m |
| Main Level | Primary Bedroom | 2.77 m | 3.65 m | 2.77 m x 3.65 m |
| Main Level | Bedroom 4 | 2.22 m | 3.62 m | 2.22 m x 3.62 m |
| Main Level | Bedroom 2 | 3.35 m | 3.1 m | 3.35 m x 3.1 m |
| Main Level | Bedroom 3 | 3.01 m | 3.35 m | 3.01 m x 3.35 m |
| Main Level | Living Room | 6.09 m | 3.96 m | 6.09 m x 3.96 m |
| Main Level | Foyer | 1.73 m | 4.48 m | 1.73 m x 4.48 m |
| Main Level | Bathroom | 2 m | 3 m | 2 m x 3 m |
Utilities
| Cable | Installed |
https://www.realtor.ca/real-estate/27825081/298-highway-11-fauquier-strickland
Contact Us
Contact us for more information
Remi Desbiens
Salesperson
237 Rosemarie Crex
Timmins, Ontario P4P 1C2
(705) 560-5650










