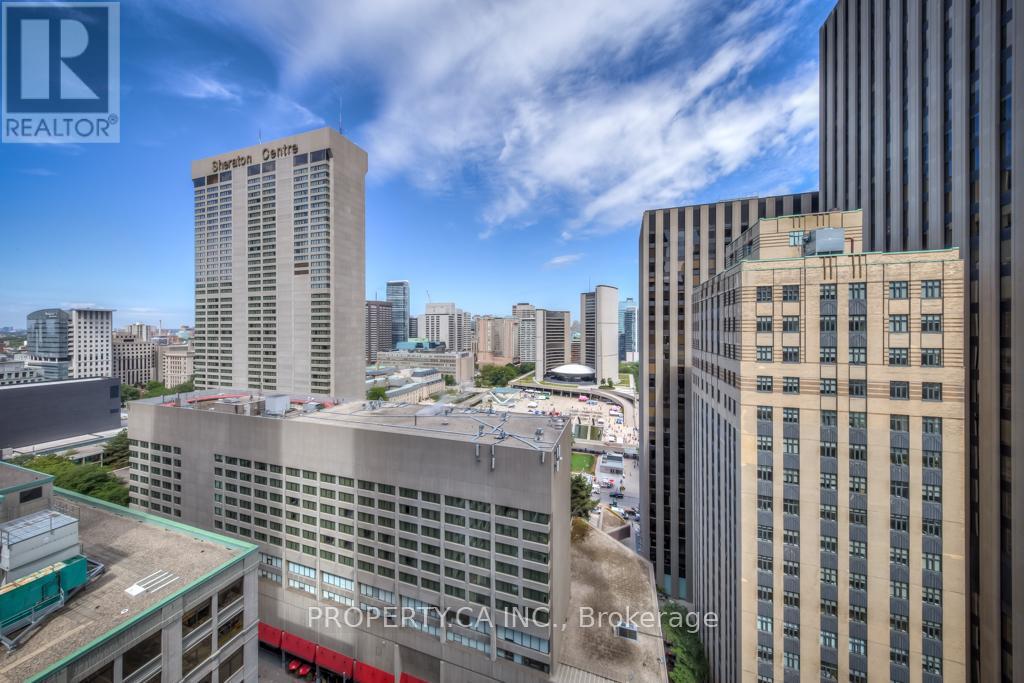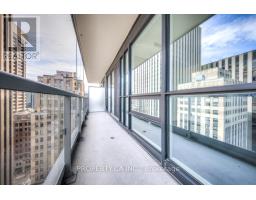2101 - 70 Temperance Street Toronto, Ontario M5H 0B1
$769,000Maintenance, Heat, Common Area Maintenance, Insurance
$598.38 Monthly
Maintenance, Heat, Common Area Maintenance, Insurance
$598.38 MonthlyPrime downtown location overlooking City Hall! Live in the Heart Of The Financial District, with transit at your door. Large and spacious 2 bedroom plus den, open concept with beautiful unobstructed View Of Nathan Phillips and City Hall. Top-Of-The-Line Finishes And Appliances, Including A Wine Fridge. Large Primary Bedrooms With His And Hers Closest Make This A Perfect Unit For Couples, Finance professionals, university students Or Roommates With Two Full Baths, Plenty Of Storage and a separate Study den. Walk to Union Station, Next to City Hall, Eaton Centre, Sud Forno, Cactus And More. Steps From University Of Toronto. Luxury Building with easy access to The Path System And Close To Everything Downtown Toronto Has To Offer. Full-Amenity Building, Including A Large Gym, Party Room, Billiards, Poker, Golf Simulator, Theater And Rooftop Patio. **** EXTRAS **** Includes all existing appliances. (id:50886)
Property Details
| MLS® Number | C11933493 |
| Property Type | Single Family |
| Community Name | Bay Street Corridor |
| Community Features | Pet Restrictions |
| Features | Balcony |
Building
| Bathroom Total | 2 |
| Bedrooms Above Ground | 2 |
| Bedrooms Below Ground | 1 |
| Bedrooms Total | 3 |
| Amenities | Storage - Locker |
| Cooling Type | Central Air Conditioning |
| Exterior Finish | Concrete |
| Heating Fuel | Natural Gas |
| Heating Type | Forced Air |
| Size Interior | 700 - 799 Ft2 |
| Type | Apartment |
Land
| Acreage | No |
Rooms
| Level | Type | Length | Width | Dimensions |
|---|---|---|---|---|
| Main Level | Living Room | 3.06 m | 3.06 m | 3.06 m x 3.06 m |
| Main Level | Kitchen | 3.98 m | 2.75 m | 3.98 m x 2.75 m |
| Main Level | Dining Room | 3.06 m | 3.06 m | 3.06 m x 3.06 m |
| Main Level | Primary Bedroom | 3.02 m | 2.84 m | 3.02 m x 2.84 m |
| Main Level | Bedroom 2 | 2.93 m | 2.28 m | 2.93 m x 2.28 m |
Contact Us
Contact us for more information
Andrew John Harrild
Broker
www.property.ca/
36 Distillery Lane Unit 500
Toronto, Ontario M5A 3C4
(416) 583-1660
(416) 352-1740
www.property.ca/
Colleen Doiron
Salesperson
www.property.ca
36 Distillery Lane Unit 500
Toronto, Ontario M5A 3C4
(416) 583-1660
(416) 352-1740
www.property.ca/































