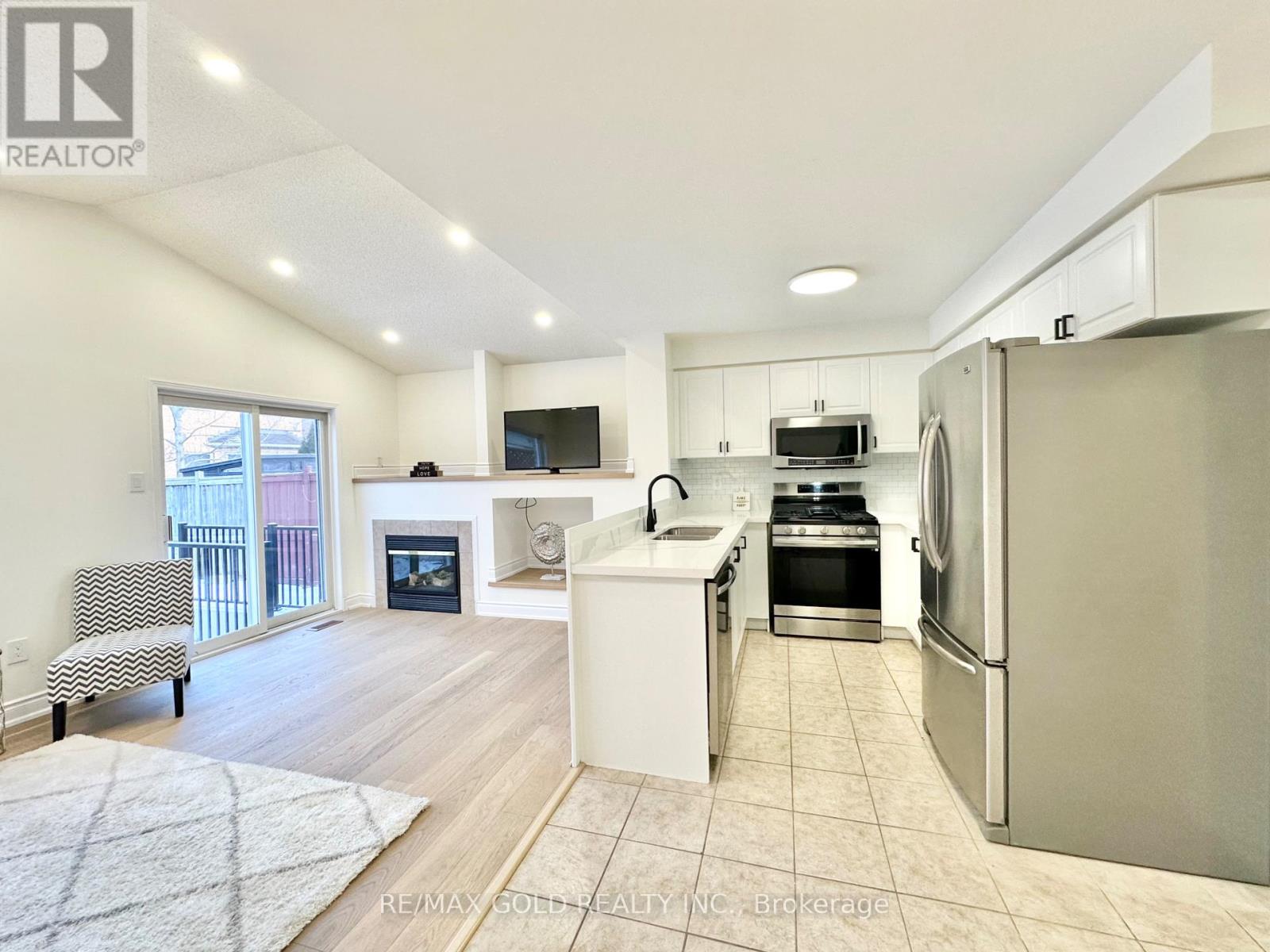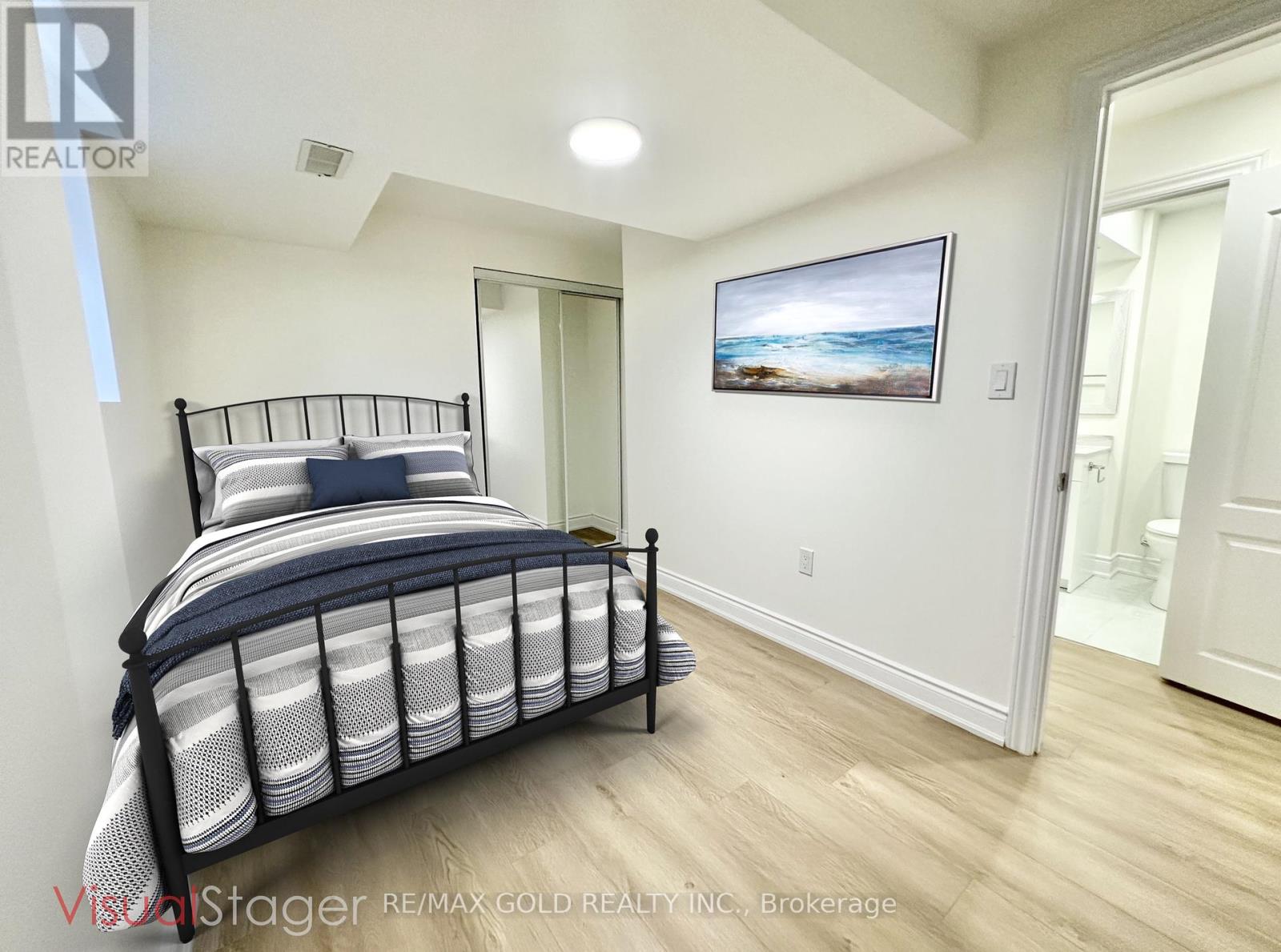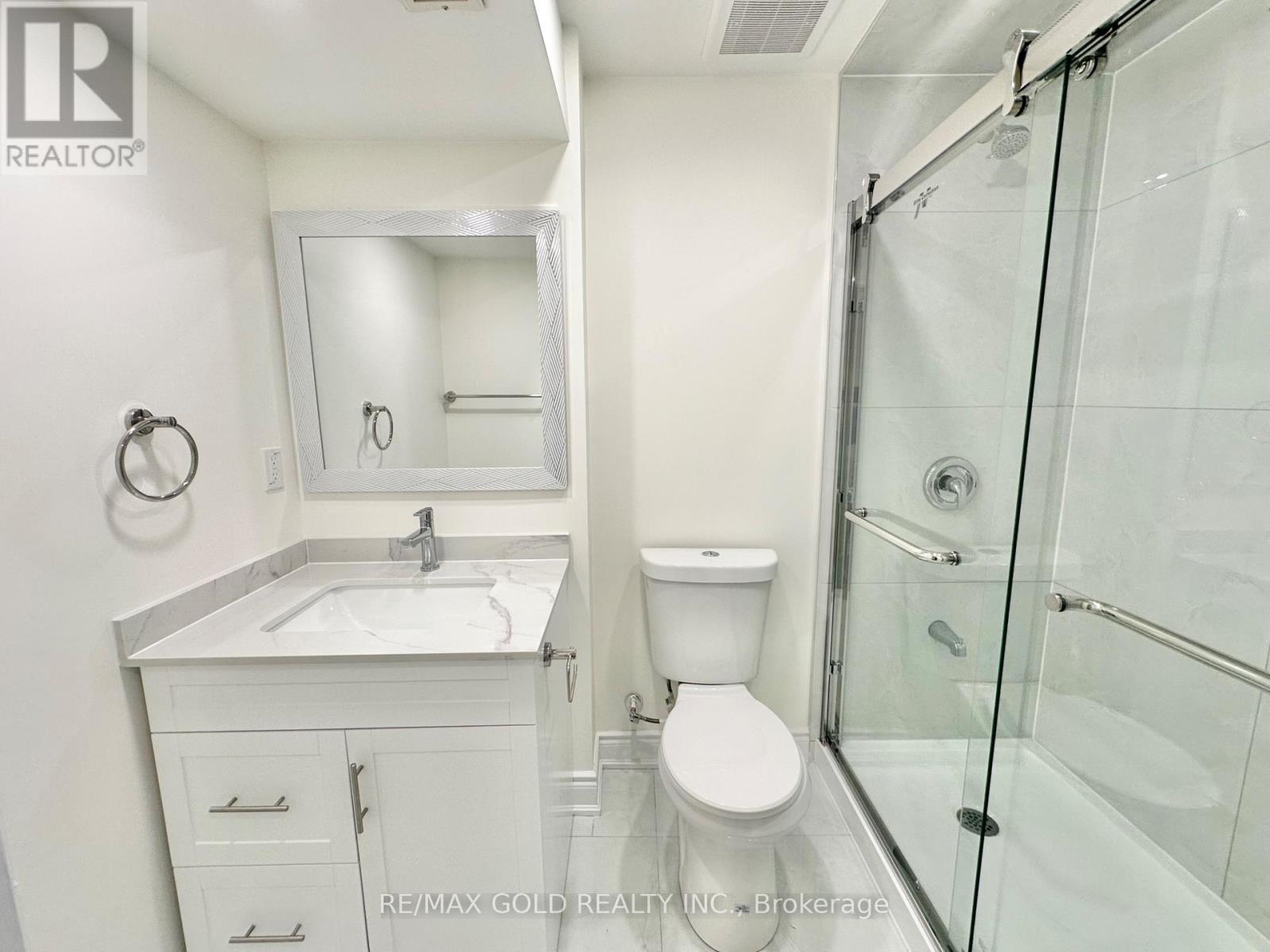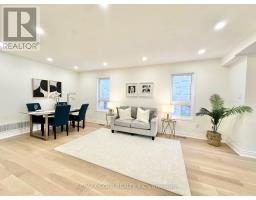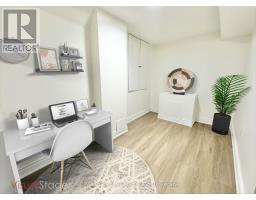5915 Churchill Meadows Boulevard Mississauga, Ontario L5M 6Y2
$1,099,000
*See 3D Tour* This Beautifully Upgraded Property Offers An Exceptional Opportunity To Live In Comfort And Style While Earning Extra Income Or Offsetting Your Mortgage With A Brand New, Never Lived-In Legal Basement Apartment! Freshly Painted. Main Floor With Brand New Engineered Hardwood Floors & Pot Lights. Brand New Hardwood Stairs With Wrought Iron Spindles, Separate Family Room With Cathedral Ceiling. Family Size Kitchen With A Brand New Quartz Countertops & Tall Pantry. Both2nd-Floor Bathrooms Include Brand New Quartz Vanity Tops. The Legal Basement Apartment Features A Separate Walk-Up Entrance, A 1 Bedroom Plus A Den, A Modern White Kitchen With Quartz Countertops, A Washroom With Porcelain Tiles & A Glass Standing Shower, And A Separate Laundry. Upgraded 200 Amp Service. A Prime Location Just Minutes From Public Transit, Top Schools, Highways 407/403/401,Shopping Plazas, And All Essential Amenities. Perfect For Families or Investors A like! A Must See! **** EXTRAS **** Existing 02 Fridges, 02 Stoves, Microwave Rangehood, B/I Dishwasher, 02 Washers & 02 Dryers. AC &Furnace(2015), Furnace Recently Serviced by Enercare, Roof Re-shingled (2017). All Elfs. Buyers To Verify All Measurements & Property Taxes. (id:50886)
Open House
This property has open houses!
2:00 pm
Ends at:4:00 pm
2:00 pm
Ends at:4:00 pm
Property Details
| MLS® Number | W11933709 |
| Property Type | Single Family |
| Community Name | Churchill Meadows |
| AmenitiesNearBy | Park, Public Transit, Schools |
| ParkingSpaceTotal | 3 |
Building
| BathroomTotal | 4 |
| BedroomsAboveGround | 3 |
| BedroomsBelowGround | 1 |
| BedroomsTotal | 4 |
| BasementFeatures | Apartment In Basement, Separate Entrance |
| BasementType | N/a |
| ConstructionStyleAttachment | Semi-detached |
| CoolingType | Central Air Conditioning |
| ExteriorFinish | Brick |
| FireplacePresent | Yes |
| FlooringType | Hardwood, Laminate, Ceramic |
| HalfBathTotal | 1 |
| HeatingFuel | Natural Gas |
| HeatingType | Forced Air |
| StoriesTotal | 2 |
| SizeInterior | 1499.9875 - 1999.983 Sqft |
| Type | House |
| UtilityWater | Municipal Water |
Parking
| Attached Garage |
Land
| Acreage | No |
| LandAmenities | Park, Public Transit, Schools |
| Sewer | Sanitary Sewer |
| SizeDepth | 106 Ft ,7 In |
| SizeFrontage | 22 Ft ,6 In |
| SizeIrregular | 22.5 X 106.6 Ft |
| SizeTotalText | 22.5 X 106.6 Ft |
Rooms
| Level | Type | Length | Width | Dimensions |
|---|---|---|---|---|
| Second Level | Primary Bedroom | 5.34 m | 5.24 m | 5.34 m x 5.24 m |
| Second Level | Bedroom 2 | 4.3 m | 2.8 m | 4.3 m x 2.8 m |
| Second Level | Bedroom 3 | 3.39 m | 2.77 m | 3.39 m x 2.77 m |
| Basement | Bedroom | 3.75 m | 2.19 m | 3.75 m x 2.19 m |
| Basement | Den | 2.5 m | 2.44 m | 2.5 m x 2.44 m |
| Basement | Living Room | 4.88 m | 3.38 m | 4.88 m x 3.38 m |
| Basement | Kitchen | 3.38 m | 2.41 m | 3.38 m x 2.41 m |
| Main Level | Living Room | 5.85 m | 3.66 m | 5.85 m x 3.66 m |
| Main Level | Dining Room | 5.85 m | 3.66 m | 5.85 m x 3.66 m |
| Main Level | Family Room | 5.25 m | 3.08 m | 5.25 m x 3.08 m |
| Main Level | Eating Area | 5.24 m | 2.16 m | 5.24 m x 2.16 m |
Interested?
Contact us for more information
Riaz Ghani
Broker
5865 Mclaughlin Rd #6
Mississauga, Ontario L5R 1B8
Lisa Liu
Salesperson
5865 Mclaughlin Rd #6
Mississauga, Ontario L5R 1B8




















