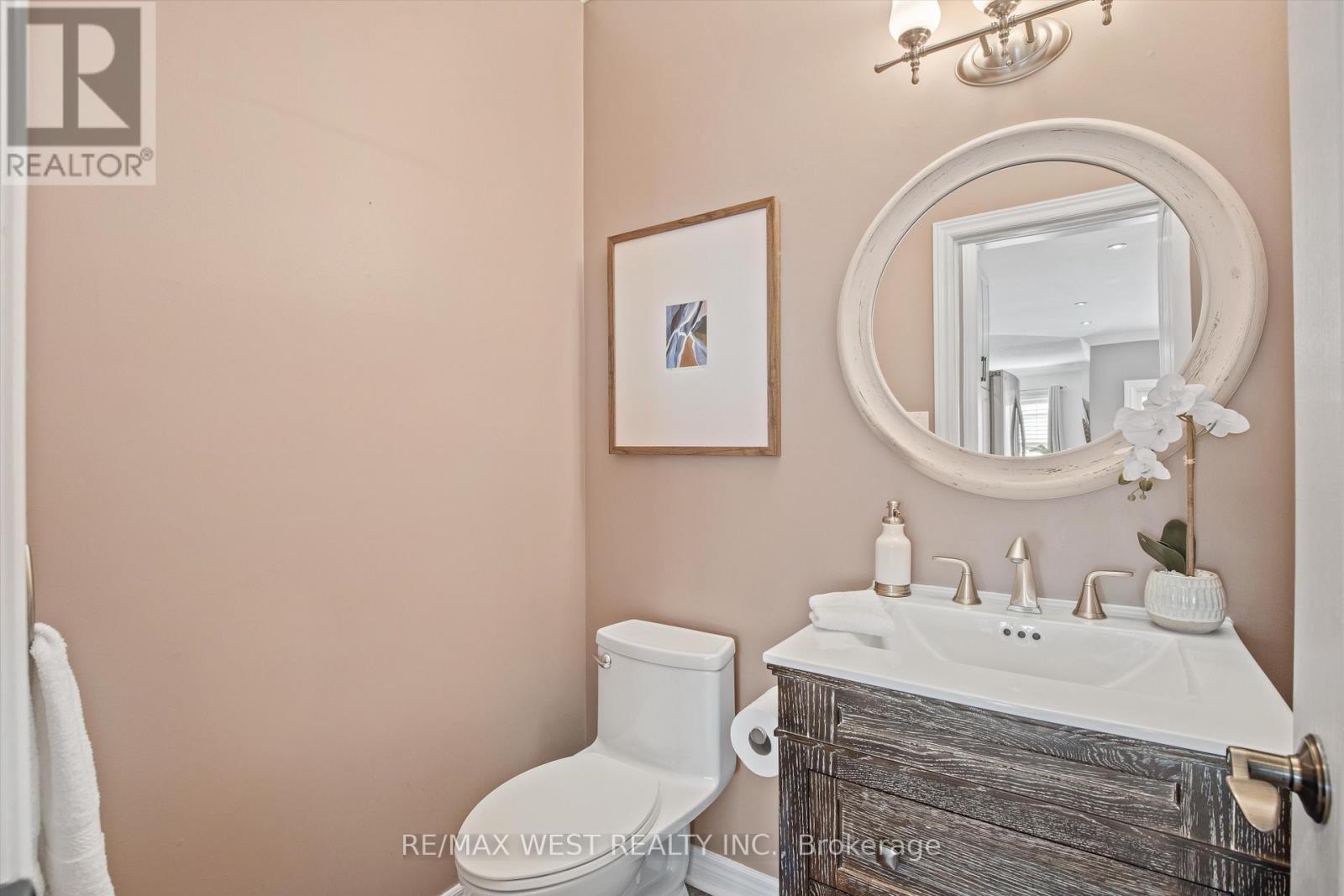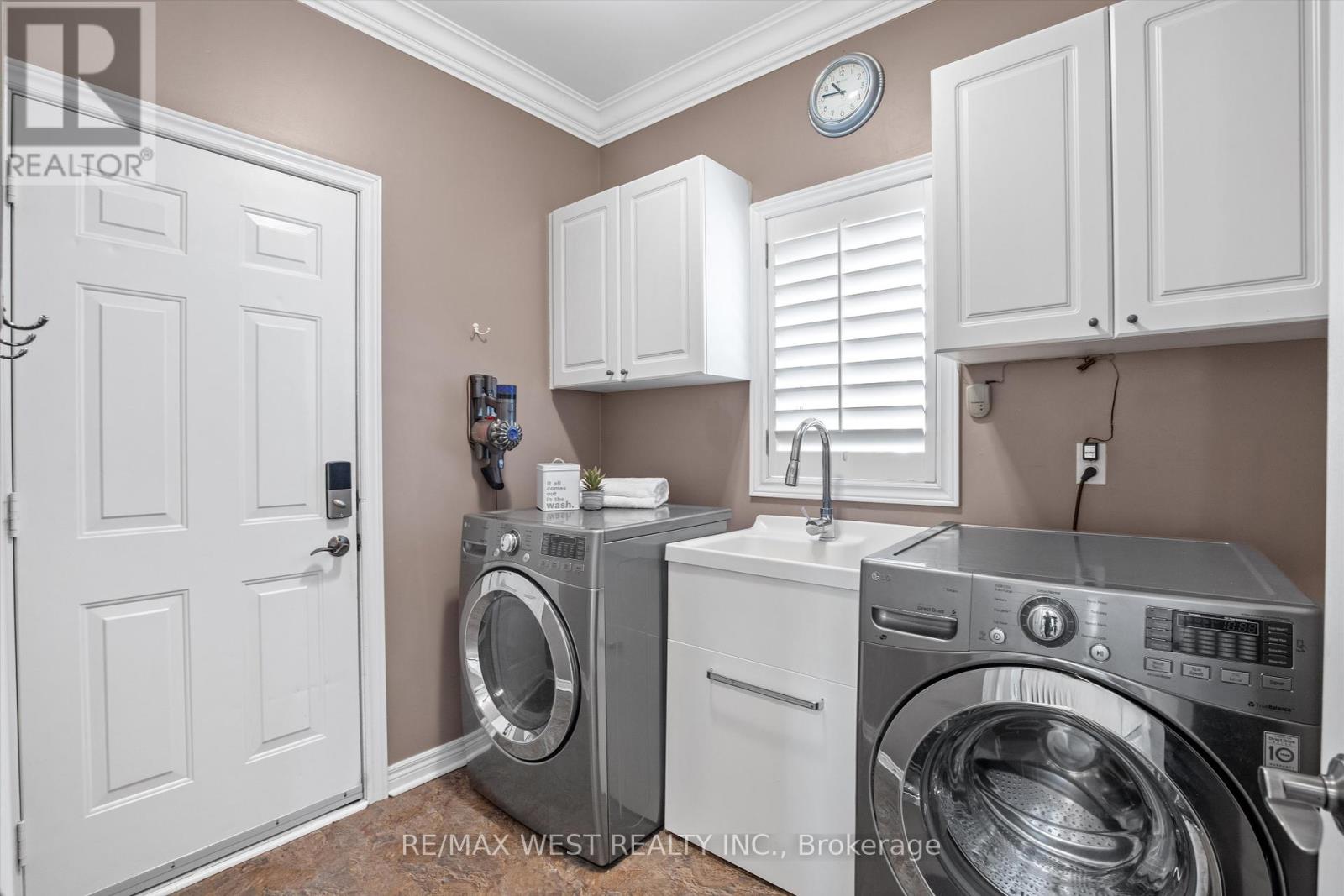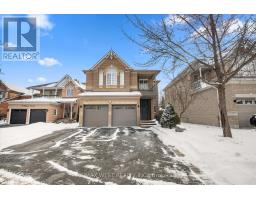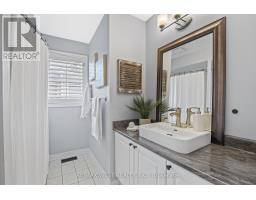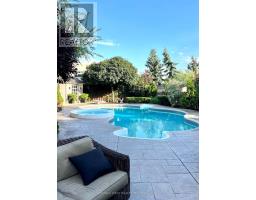6 Robina Avenue Halton Hills, Ontario L7G 5X8
$1,499,900
Welcome to 6 Robina Ave., a gorgeous 4 bedroom two-storey home, complete with finished basement. All this, plus one of the deepest lots in the area, with an inground pool, overflow hot tub, and patterned concrete patio. The main floor boasts a spacious living/dining area, 2 piece powder room, renovated kitchen with quartz countertops and stainless steel appliances, pantry area, breakfast bar, walk out to pool, sunken family room with gas fireplace, main floor laundry, and interior garage access to the extra deep, heated garage.The upper level boasts 4 good sized bedrooms, prime complete with 5 piece en-suite and walk-in closet. The 3rd bedroom has a walkout to the balcony. The lower level has 9 ft ceilings and is complete with an additional family room, billiard room and new 3 piece bath. This is a perfect entertainers delight! Furnace and CAC replaced in 2022, roof 2016, new garage doors in 2019 and the list goes on. (id:50886)
Open House
This property has open houses!
2:00 pm
Ends at:4:00 pm
2:00 pm
Ends at:4:00 pm
Property Details
| MLS® Number | W11933636 |
| Property Type | Single Family |
| Community Name | Georgetown |
| Amenities Near By | Hospital, Park, Public Transit, Schools |
| Community Features | School Bus |
| Parking Space Total | 6 |
| Pool Type | Inground Pool |
| Structure | Shed |
Building
| Bathroom Total | 4 |
| Bedrooms Above Ground | 4 |
| Bedrooms Total | 4 |
| Amenities | Fireplace(s) |
| Appliances | Garage Door Opener Remote(s), Central Vacuum, Water Meter, Dishwasher, Dryer, Garage Door Opener, Refrigerator, Stove, Washer, Window Coverings |
| Basement Development | Finished |
| Basement Type | N/a (finished) |
| Construction Style Attachment | Detached |
| Cooling Type | Central Air Conditioning |
| Exterior Finish | Brick |
| Fire Protection | Alarm System, Smoke Detectors |
| Fireplace Present | Yes |
| Fireplace Total | 2 |
| Flooring Type | Hardwood, Carpeted, Ceramic |
| Foundation Type | Poured Concrete |
| Half Bath Total | 1 |
| Heating Fuel | Natural Gas |
| Heating Type | Forced Air |
| Stories Total | 2 |
| Size Interior | 2,500 - 3,000 Ft2 |
| Type | House |
| Utility Water | Municipal Water |
Parking
| Garage |
Land
| Acreage | No |
| Fence Type | Fenced Yard |
| Land Amenities | Hospital, Park, Public Transit, Schools |
| Sewer | Sanitary Sewer |
| Size Depth | 166 Ft ,7 In |
| Size Frontage | 42 Ft ,8 In |
| Size Irregular | 42.7 X 166.6 Ft |
| Size Total Text | 42.7 X 166.6 Ft |
Rooms
| Level | Type | Length | Width | Dimensions |
|---|---|---|---|---|
| Lower Level | Recreational, Games Room | 7.29 m | 3.84 m | 7.29 m x 3.84 m |
| Lower Level | Family Room | 6.3 m | 4.78 m | 6.3 m x 4.78 m |
| Main Level | Living Room | 4.55 m | 5.09 m | 4.55 m x 5.09 m |
| Main Level | Laundry Room | 2.48 m | 2 m | 2.48 m x 2 m |
| Main Level | Dining Room | 3.49 m | 3.9 m | 3.49 m x 3.9 m |
| Main Level | Family Room | 5.3 m | 4.99 m | 5.3 m x 4.99 m |
| Main Level | Kitchen | 3.73 m | 3 m | 3.73 m x 3 m |
| Main Level | Eating Area | 3.73 m | 3.3 m | 3.73 m x 3.3 m |
| Upper Level | Primary Bedroom | 5 m | 4.9 m | 5 m x 4.9 m |
| Upper Level | Bedroom 2 | 5.34 m | 3.35 m | 5.34 m x 3.35 m |
| Upper Level | Bedroom 3 | 3.5 m | 3.5 m | 3.5 m x 3.5 m |
| Upper Level | Bedroom 4 | 4.59 m | 3.3 m | 4.59 m x 3.3 m |
Utilities
| Cable | Installed |
| Sewer | Installed |
https://www.realtor.ca/real-estate/27825618/6-robina-avenue-halton-hills-georgetown-georgetown
Contact Us
Contact us for more information
Lorraine Elizabeth Mondello
Salesperson
www.teamlorrainemondello.com/
9-1 Queensgate Boulevard
Bolton, Ontario L7E 2X7
(905) 857-7653
(905) 857-7671
www.remaxwest.com/














