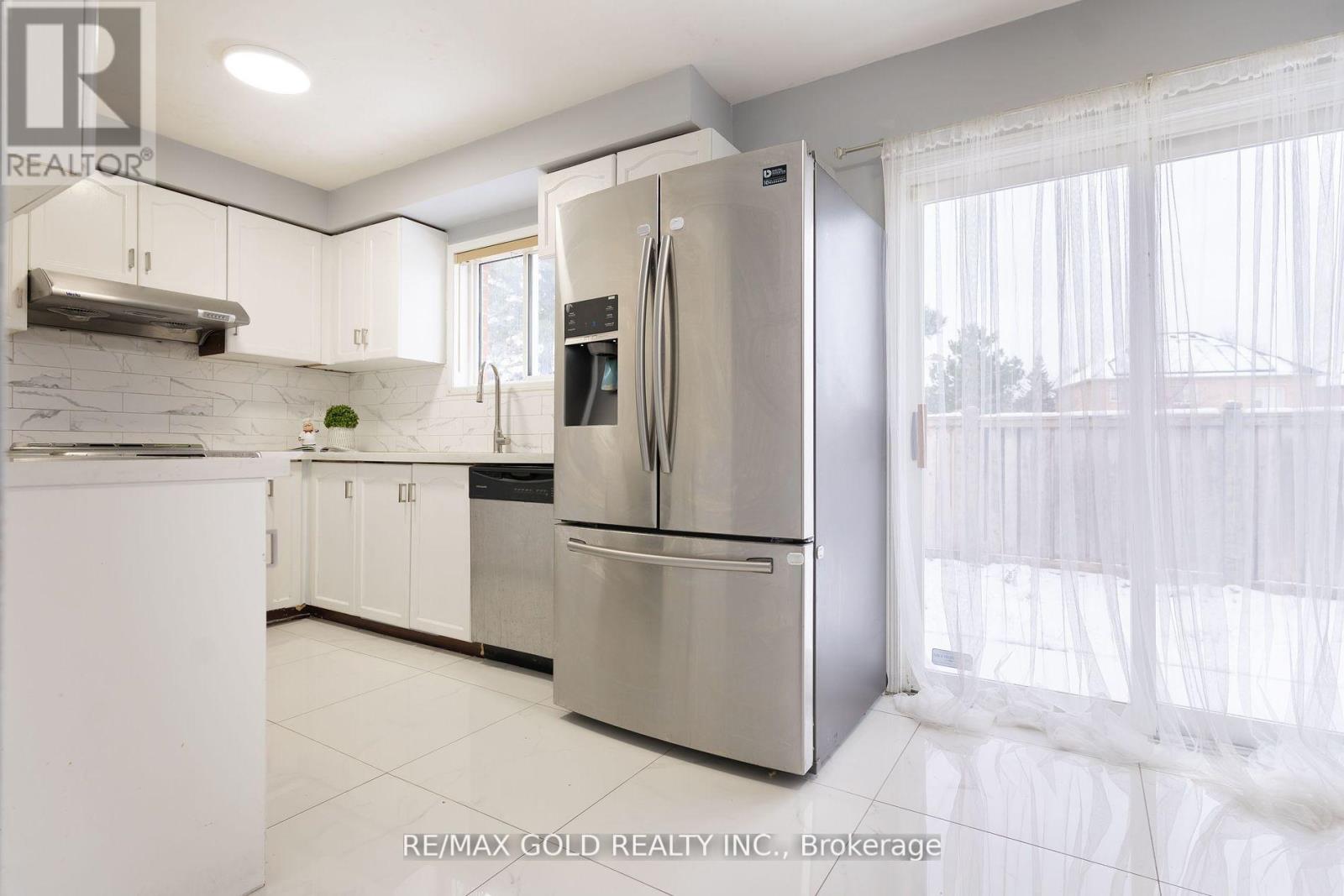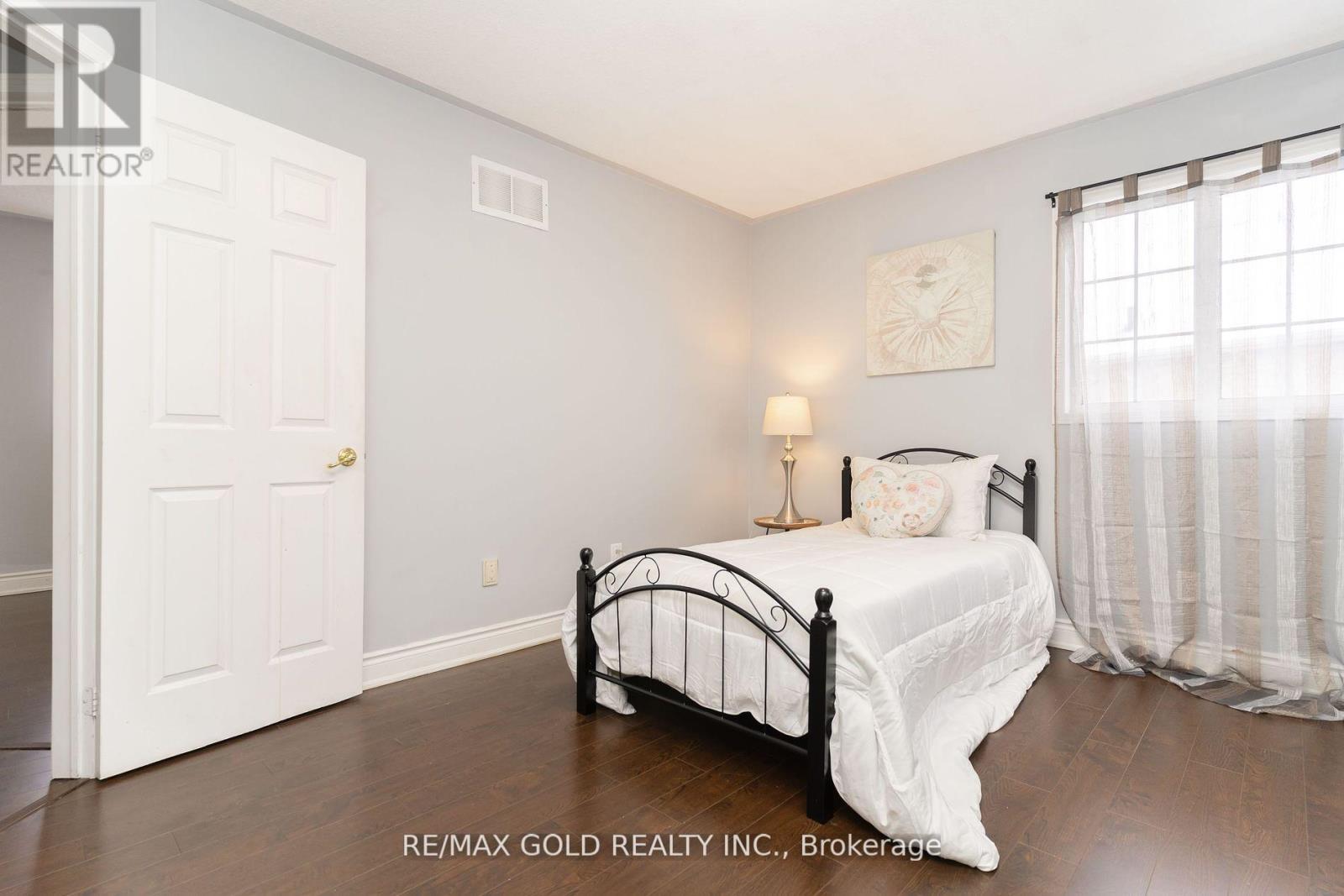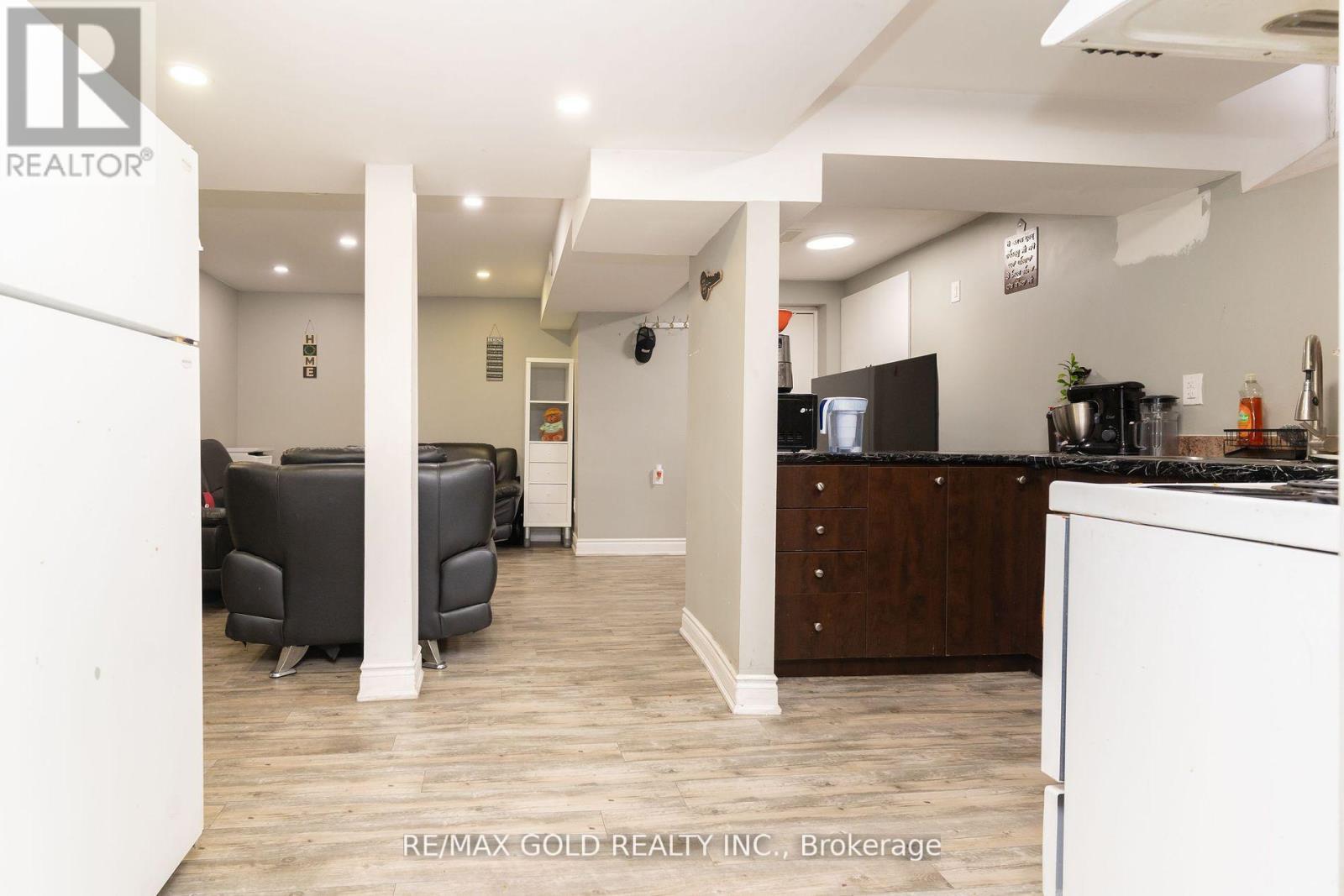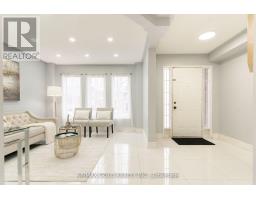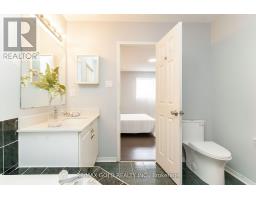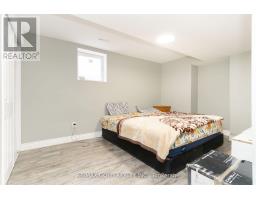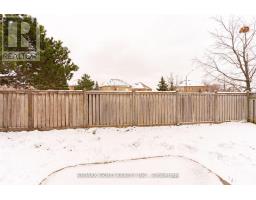3 Great Plains Street Brampton, Ontario L6R 1Z5
$1,124,800
Absolutely gorgeous! Legal Basement Personal Use, Beautiful, Well maintained bright and spacious 4bedroom detached home with a unique blend of comfort and style. House features separate Living, Dining and Family room, kitchen with tons of cabinets. Primary bedroom includes ensuite and walk in-closet and 3 other good size bedrooms, Roof (2016),New Ceramic Flooring 2024, New Granite Kitchen Counter Top 2024. New Vanities in Washroom. No House at the back. Finished Legal Personal use basement with two bedrooms . Close to schools, park and shopping plaza, Brampton Civic Hospital. A must see!! **EXTRAS** All Electrical Light Fixtures, Stove, Fridge, Dishwasher, Washer, dryer, Garage door opener, StoveFridge(In Basement) (id:50886)
Property Details
| MLS® Number | W11933556 |
| Property Type | Single Family |
| Community Name | Sandringham-Wellington |
| Amenities Near By | Hospital, Public Transit |
| Parking Space Total | 6 |
Building
| Bathroom Total | 4 |
| Bedrooms Above Ground | 4 |
| Bedrooms Below Ground | 2 |
| Bedrooms Total | 6 |
| Basement Development | Finished |
| Basement Features | Separate Entrance |
| Basement Type | N/a (finished) |
| Construction Style Attachment | Detached |
| Cooling Type | Central Air Conditioning |
| Exterior Finish | Brick |
| Fireplace Present | Yes |
| Flooring Type | Ceramic, Laminate, Hardwood |
| Half Bath Total | 1 |
| Heating Fuel | Natural Gas |
| Heating Type | Forced Air |
| Stories Total | 2 |
| Type | House |
| Utility Water | Municipal Water |
Parking
| Attached Garage |
Land
| Acreage | No |
| Land Amenities | Hospital, Public Transit |
| Sewer | Sanitary Sewer |
| Size Depth | 77 Ft ,9 In |
| Size Frontage | 48 Ft ,8 In |
| Size Irregular | 48.69 X 77.79 Ft |
| Size Total Text | 48.69 X 77.79 Ft |
Rooms
| Level | Type | Length | Width | Dimensions |
|---|---|---|---|---|
| Second Level | Primary Bedroom | 5.31 m | 4.41 m | 5.31 m x 4.41 m |
| Second Level | Bedroom 2 | 3.91 m | 2.98 m | 3.91 m x 2.98 m |
| Second Level | Bedroom 3 | 4.1 m | 3.6 m | 4.1 m x 3.6 m |
| Second Level | Bedroom 4 | 4.7 m | 3.6 m | 4.7 m x 3.6 m |
| Basement | Living Room | 2.65 m | 2.31 m | 2.65 m x 2.31 m |
| Basement | Bedroom | 3.91 m | 3.87 m | 3.91 m x 3.87 m |
| Basement | Bedroom 2 | 3.78 m | 3.64 m | 3.78 m x 3.64 m |
| Main Level | Living Room | 5.9 m | 4.26 m | 5.9 m x 4.26 m |
| Main Level | Dining Room | 4.9 m | 4.2 m | 4.9 m x 4.2 m |
| Main Level | Kitchen | 4.51 m | 4.1 m | 4.51 m x 4.1 m |
| Main Level | Family Room | 5.9 m | 6.5 m | 5.9 m x 6.5 m |
Contact Us
Contact us for more information
Shamsher Manku
Salesperson
www.shamsherhomes.com/
5865 Mclaughlin Rd #6
Mississauga, Ontario L5R 1B8
(905) 290-6777
(905) 290-6799












