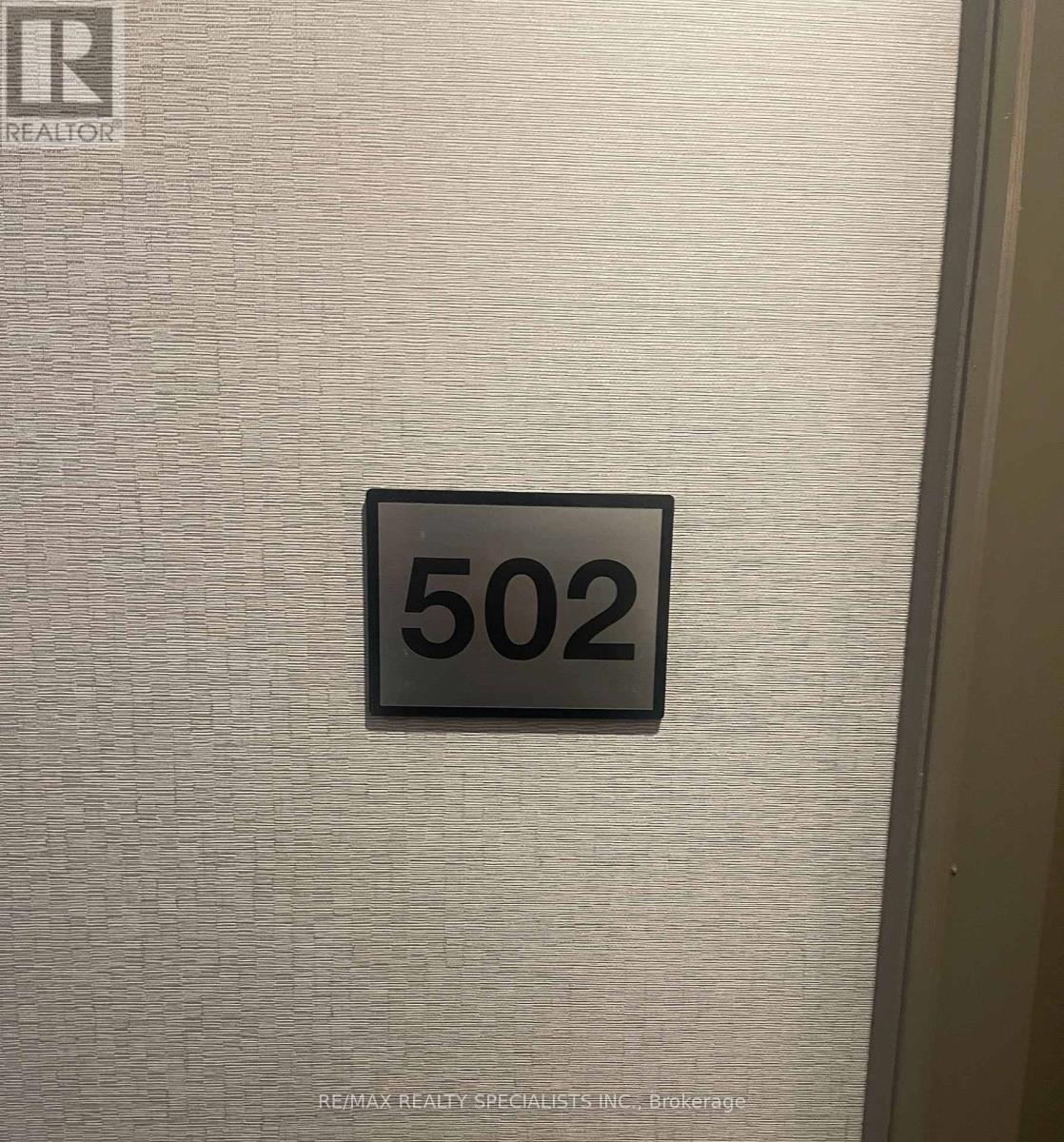502 - 101 Shoreview Place Hamilton, Ontario L8E 0K2
$2,100 Monthly
Spectacular uninterrupted Lakeview from living room, balcony and bedroom. Lakefront Living at Its Best! This stunning, sun-filled unit offers a spacious 564 sq. ft. of modern living space, plus a 53 sq. ft. terrace, giving you over 600 sq. ft. to enjoy. The open-concept layout features luxury wide plank laminate flooring throughout, creating a sleek and cohesive look. The kitchen is a chefs dream with quartz countertops, upgraded ceramic flooring, and top-of-the-line stainless steel appliances, including a fridge, stove, dishwasher, and microwave. Convenience is key with in-suite laundry featuring an upgraded full-size stacked washer and dryer. Sapphire Condos provide an array of modern amenities, including a rooftop patio with breath taking panoramic views of Lake Ontario, a fully equipped gym, a party room for entertaining, and access to the scenic waterfront trail. Additional perks include parcel lockers, bike storage, an owned parking space, and a locker. Experience the perfect blend of luxury, comfort, and convenience in this beautiful lakeside unit. (id:50886)
Property Details
| MLS® Number | X11933517 |
| Property Type | Single Family |
| Community Name | Stoney Creek |
| AmenitiesNearBy | Beach, Public Transit |
| CommunityFeatures | Pet Restrictions |
| Features | Balcony, Carpet Free |
| ParkingSpaceTotal | 1 |
| ViewType | Lake View |
Building
| BathroomTotal | 1 |
| BedroomsAboveGround | 1 |
| BedroomsTotal | 1 |
| Amenities | Exercise Centre, Party Room, Visitor Parking, Storage - Locker |
| Appliances | Dishwasher, Dryer, Microwave, Refrigerator, Stove, Washer, Window Coverings |
| CoolingType | Central Air Conditioning |
| ExteriorFinish | Brick |
| FlooringType | Laminate, Ceramic |
| HeatingType | Heat Pump |
| SizeInterior | 499.9955 - 598.9955 Sqft |
| Type | Apartment |
Parking
| Underground |
Land
| Acreage | No |
| LandAmenities | Beach, Public Transit |
| SurfaceWater | Lake/pond |
Rooms
| Level | Type | Length | Width | Dimensions |
|---|---|---|---|---|
| Flat | Living Room | 4.45 m | 3.51 m | 4.45 m x 3.51 m |
| Flat | Dining Room | 4.45 m | 3.51 m | 4.45 m x 3.51 m |
| Flat | Kitchen | 2.43 m | 2.35 m | 2.43 m x 2.35 m |
| Flat | Primary Bedroom | 3.87 m | 2.8 m | 3.87 m x 2.8 m |
Interested?
Contact us for more information
Sunny Tiwana
Broker
6850 Millcreek Drive
Mississauga, Ontario L5N 4J9
Harry Goel
Broker
6850 Millcreek Drive
Mississauga, Ontario L5N 4J9









































