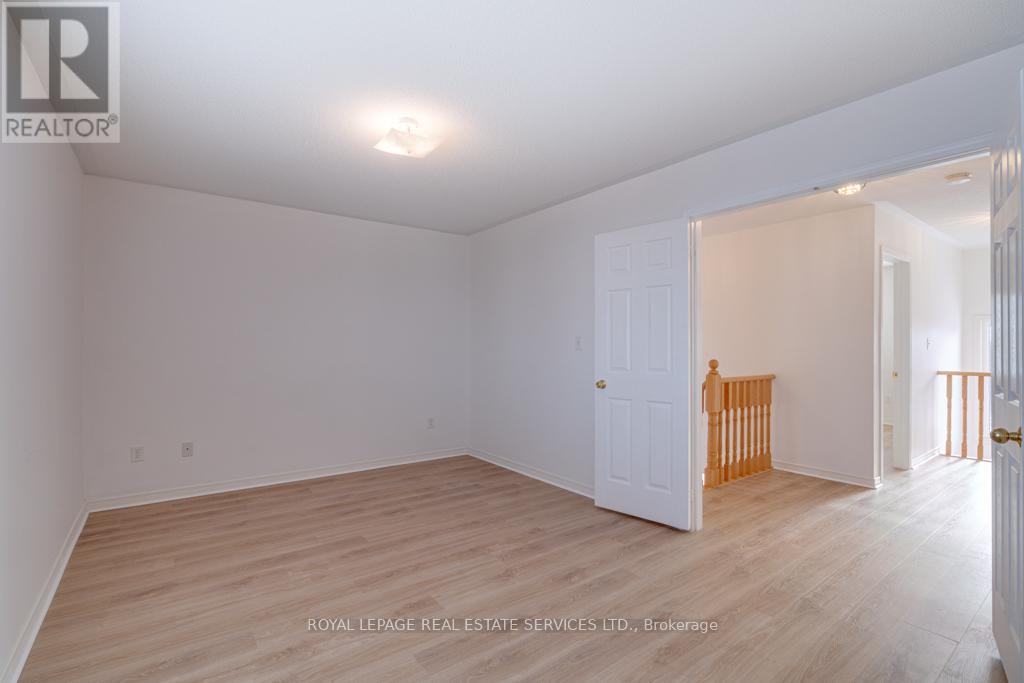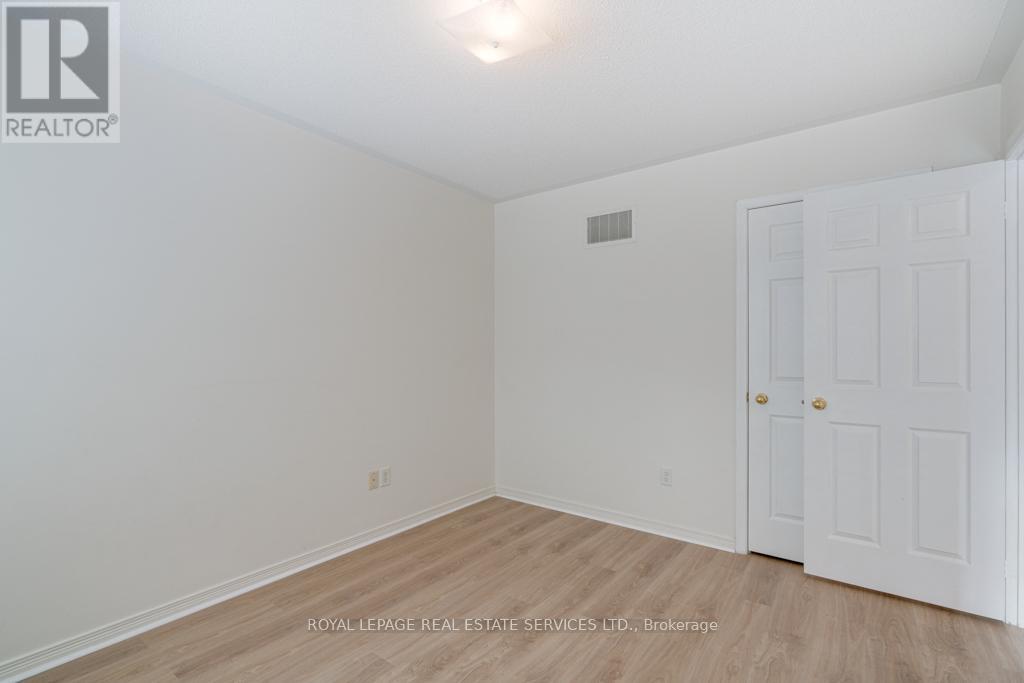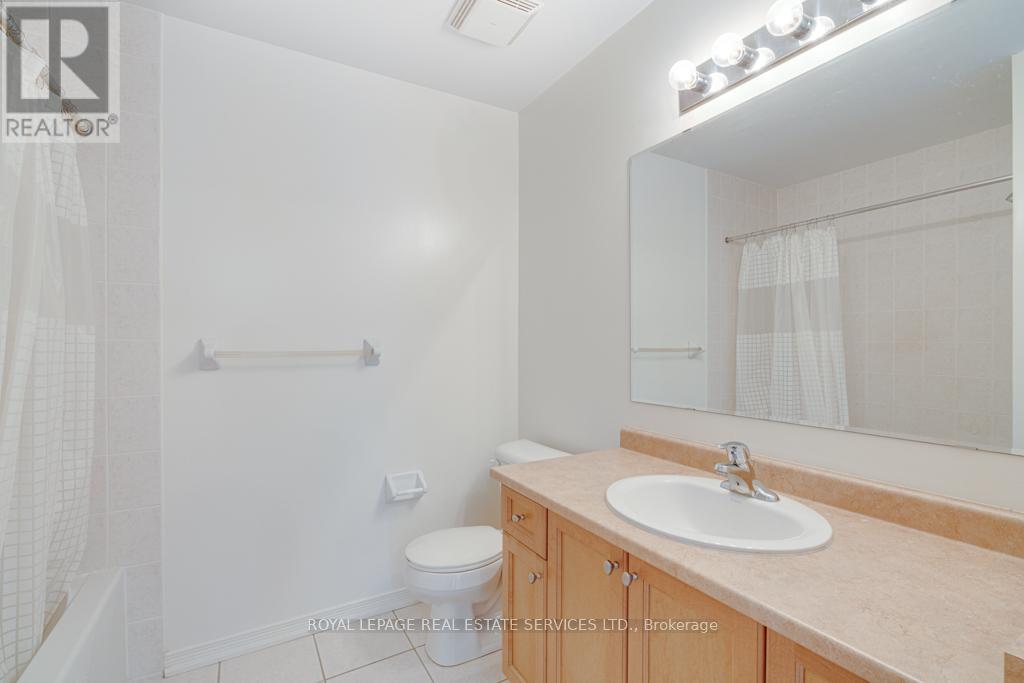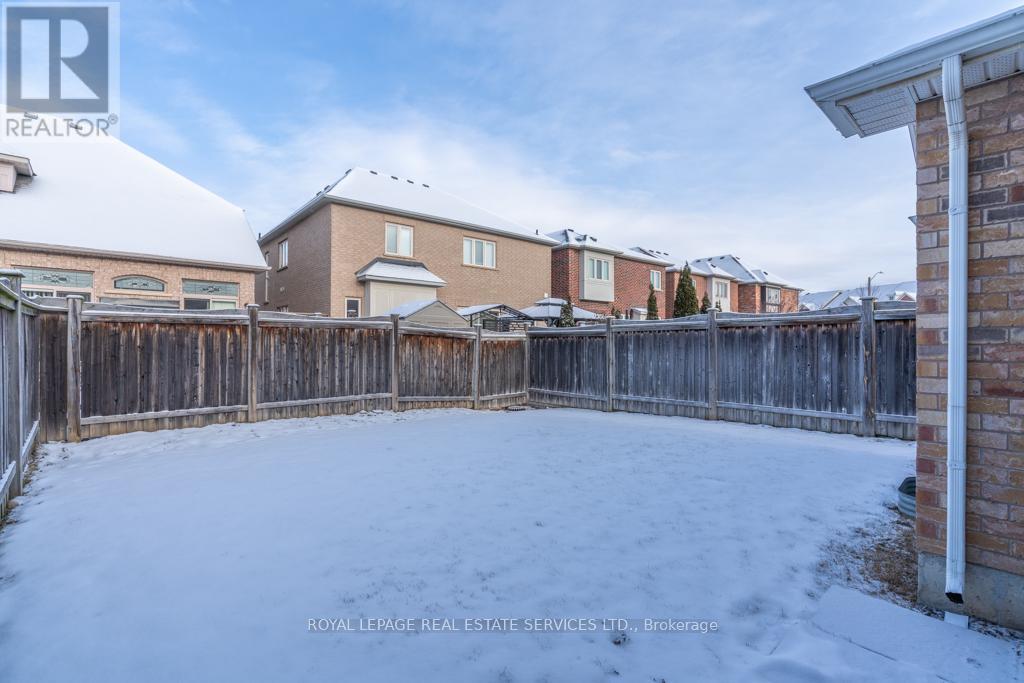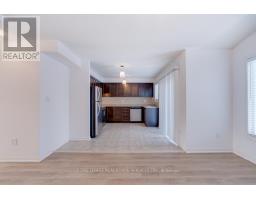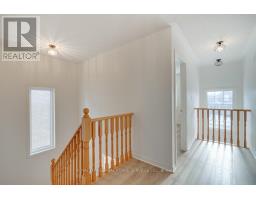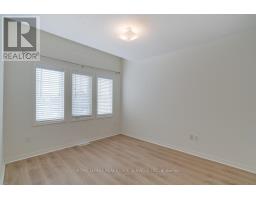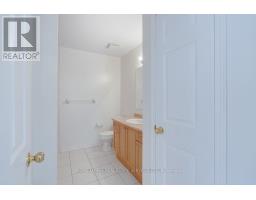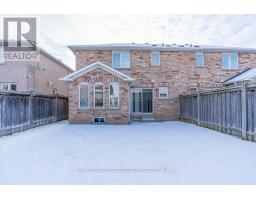4797 Thomas Alton Boulevard Burlington, Ontario L7M 0K4
$1,000,000
Spacious Semi In The Highly Desirable Community Of Alton Village. Approx 1464 Sq Ft, Well Laid Out Floor Plan That Has Excellent Use Of Space. As You Walk Through The Front Door, The Foyer Has Vaulted Ceilings That Bring In Tons Of Natural Light Bringing You To A Separate Living Area That Could Be Used As A Living Room Or Separate Dinning Room. Generously Sized Kitchen That Could Accommodate An Island And Eat-In Kitchen Opening Up To Dinning Area And Family Room. 3 Large Bedrooms, Primary Bedroom With Spacious Ensuite And Generous Walk In Closet. Unspoiled Basement Waiting For Your Perfect Finishing Touches. Extremely Well Maintained, New Laminate Flooring and Freshly Painted. Call Today To Book Your Showing! (id:50886)
Property Details
| MLS® Number | W11933512 |
| Property Type | Single Family |
| Community Name | Alton |
| Amenities Near By | Park, Public Transit, Schools |
| Community Features | Community Centre |
| Equipment Type | Water Heater - Gas |
| Features | Level, Carpet Free |
| Parking Space Total | 2 |
| Rental Equipment Type | Water Heater - Gas |
Building
| Bathroom Total | 3 |
| Bedrooms Above Ground | 3 |
| Bedrooms Total | 3 |
| Appliances | Dishwasher, Dryer, Refrigerator, Stove, Washer, Window Coverings |
| Basement Development | Unfinished |
| Basement Type | Full (unfinished) |
| Construction Style Attachment | Semi-detached |
| Cooling Type | Central Air Conditioning |
| Exterior Finish | Brick |
| Flooring Type | Tile, Laminate |
| Foundation Type | Poured Concrete |
| Half Bath Total | 1 |
| Heating Fuel | Natural Gas |
| Heating Type | Forced Air |
| Stories Total | 2 |
| Size Interior | 1,100 - 1,500 Ft2 |
| Type | House |
| Utility Water | Municipal Water |
Parking
| Attached Garage |
Land
| Acreage | No |
| Fence Type | Fenced Yard |
| Land Amenities | Park, Public Transit, Schools |
| Sewer | Sanitary Sewer |
| Size Depth | 85 Ft ,4 In |
| Size Frontage | 29 Ft ,7 In |
| Size Irregular | 29.6 X 85.4 Ft |
| Size Total Text | 29.6 X 85.4 Ft |
Rooms
| Level | Type | Length | Width | Dimensions |
|---|---|---|---|---|
| Second Level | Primary Bedroom | 5 m | 4.47 m | 5 m x 4.47 m |
| Second Level | Bedroom 2 | 2.97 m | 3.56 m | 2.97 m x 3.56 m |
| Second Level | Bedroom 3 | 2.97 m | 3.25 m | 2.97 m x 3.25 m |
| Main Level | Kitchen | 2.64 m | 3.56 m | 2.64 m x 3.56 m |
| Main Level | Family Room | 2.87 m | 3.71 m | 2.87 m x 3.71 m |
| Main Level | Dining Room | 2.87 m | 3.71 m | 2.87 m x 3.71 m |
| Main Level | Living Room | 3.35 m | 4.19 m | 3.35 m x 4.19 m |
https://www.realtor.ca/real-estate/27825591/4797-thomas-alton-boulevard-burlington-alton-alton
Contact Us
Contact us for more information
Heidi Deveau
Broker
231 Oak Park #400b
Oakville, Ontario L6H 7S8
(905) 257-3633
(905) 257-3550
231oakpark.royallepage.ca/























