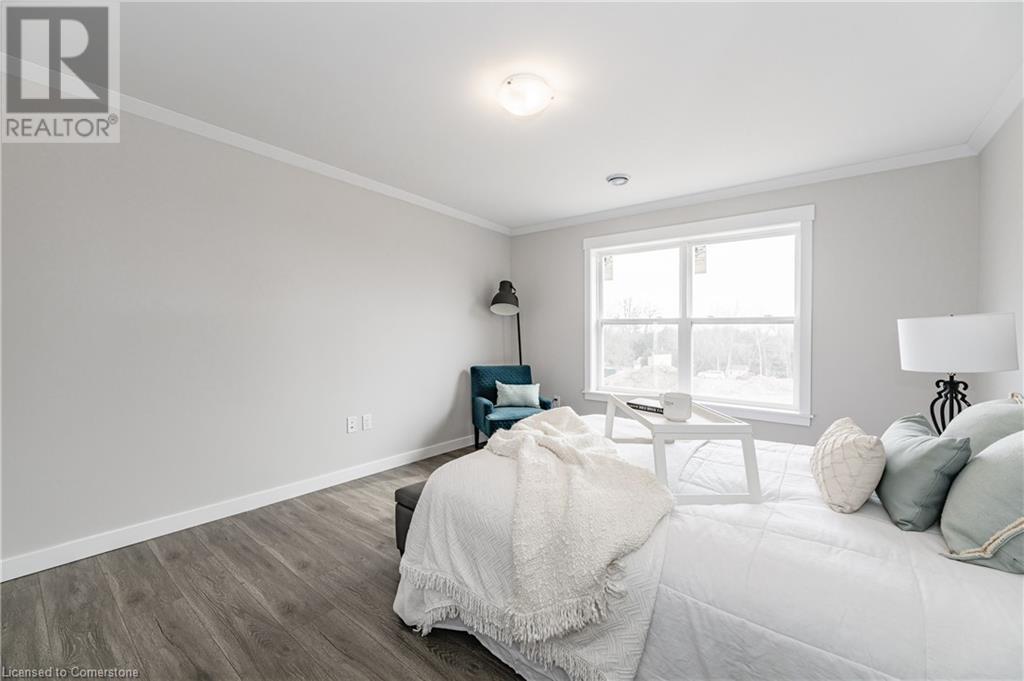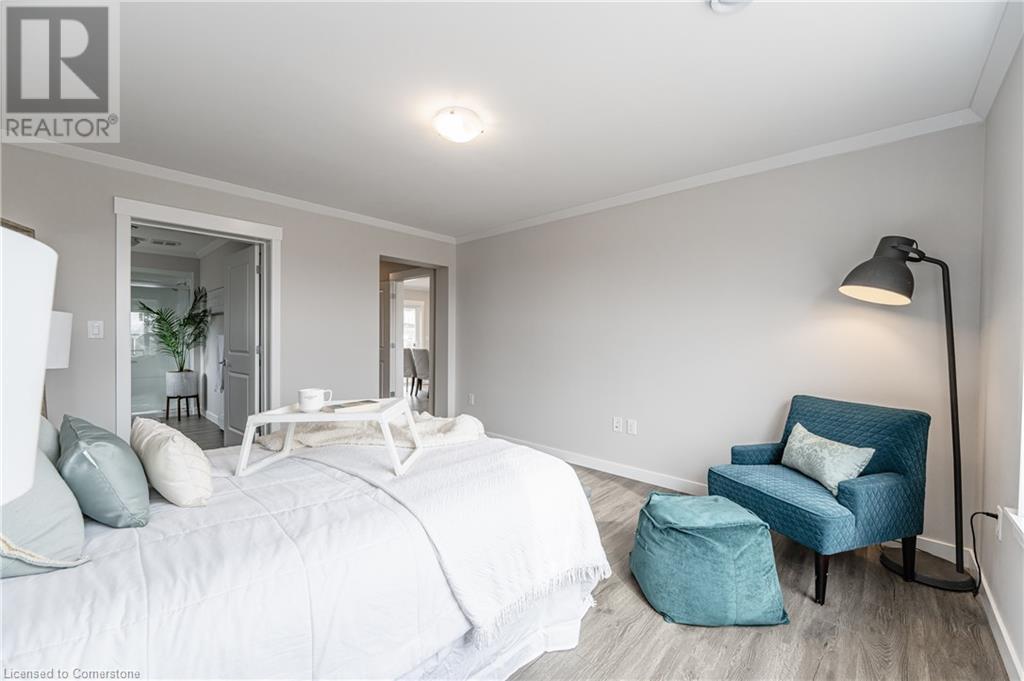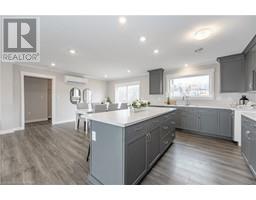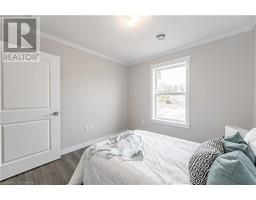1085 Concession 10 Road W Unit# Lot 126/x Flamborough, Ontario L0R 1K0
$529,000
This lovely brand new bungalow built by Fairmont Homes, known as the Granite Model features 3 beds, 2 baths and over 1500sqft of living space. Situated in the year round land lease community, Rocky Ridge Estates which is conveniently located just off Highway 6 on a quiet side road. Enjoy an easy going lifestyle in this tranquil rural setting while still easily accessing major commuting routes and major centers. Just 8 minutes south of the 401. Enjoy the open concept floor plan which features large covered porch, large living and dining area with large windows, a primary 4pc ensuite, 3pc main bath,and separate laundry room. This is the perfect investment for the downsizers or first time home buyers to get into the market at an affordable price! Inquire for more details about Lots available and various other models. Location may be listing in Freelton. Taxes not yet assessed. Images are of the Model homes. Renderings and floor plans are artist concepts only and derived from builder plans. (id:50886)
Property Details
| MLS® Number | 40688507 |
| Property Type | Single Family |
| Amenities Near By | Park, Place Of Worship, Schools |
| Community Features | Quiet Area, Community Centre, School Bus |
| Equipment Type | Propane Tank |
| Features | Ravine, Country Residential |
| Parking Space Total | 3 |
| Rental Equipment Type | Propane Tank |
Building
| Bathroom Total | 2 |
| Bedrooms Above Ground | 3 |
| Bedrooms Total | 3 |
| Appliances | Dishwasher, Refrigerator, Stove, Water Softener, Water Purifier, Hood Fan |
| Architectural Style | Bungalow |
| Basement Type | None |
| Constructed Date | 2024 |
| Construction Style Attachment | Detached |
| Cooling Type | None |
| Exterior Finish | Concrete, Vinyl Siding, Shingles |
| Foundation Type | Poured Concrete |
| Heating Fuel | Propane |
| Heating Type | Forced Air |
| Stories Total | 1 |
| Size Interior | 1,560 Ft2 |
| Type | House |
| Utility Water | Shared Well |
Land
| Acreage | No |
| Land Amenities | Park, Place Of Worship, Schools |
| Landscape Features | Landscaped |
| Sewer | Septic System |
| Size Frontage | 50 Ft |
| Size Total Text | Under 1/2 Acre |
| Zoning Description | A2 |
Rooms
| Level | Type | Length | Width | Dimensions |
|---|---|---|---|---|
| Main Level | Dining Room | 11'1'' x 14'4'' | ||
| Main Level | Utility Room | Measurements not available | ||
| Main Level | Bedroom | 10'6'' x 14'7'' | ||
| Main Level | Primary Bedroom | 10'10'' x 14'8'' | ||
| Main Level | Bedroom | 11'4'' x 10'9'' | ||
| Main Level | Living Room | 19'5'' x 14'8'' | ||
| Main Level | Full Bathroom | Measurements not available | ||
| Main Level | 3pc Bathroom | Measurements not available |
https://www.realtor.ca/real-estate/27775472/1085-concession-10-road-w-unit-lot-126x-flamborough
Contact Us
Contact us for more information
Alyssa Vasey
Salesperson
(226) 314-1592
www.trilliumwest.com/
240 Duke Street West
Kitchener, Ontario N2H 3X6
(226) 314-1600
(226) 314-1592
trilliumwest.com/
Constance Guglielmo
Salesperson
www.simplicityrealestate.ca/
8 - 292 Stone Road West
Guelph, Ontario N1G 3C4
(226) 314-1600
www.trilliumwest.com/























































