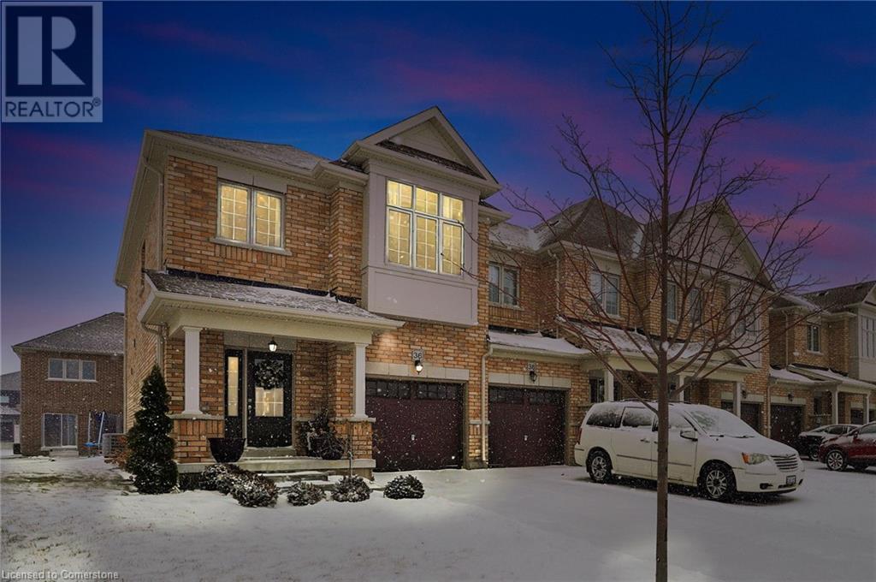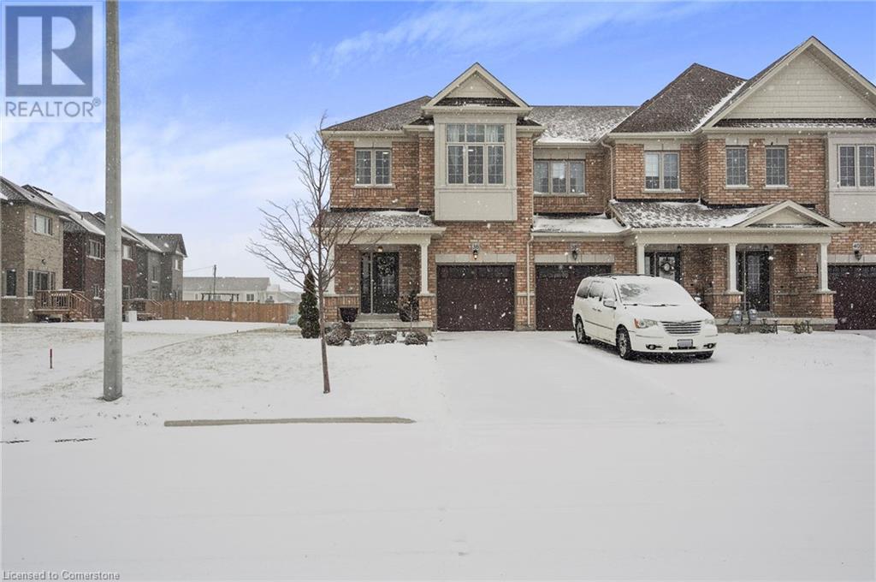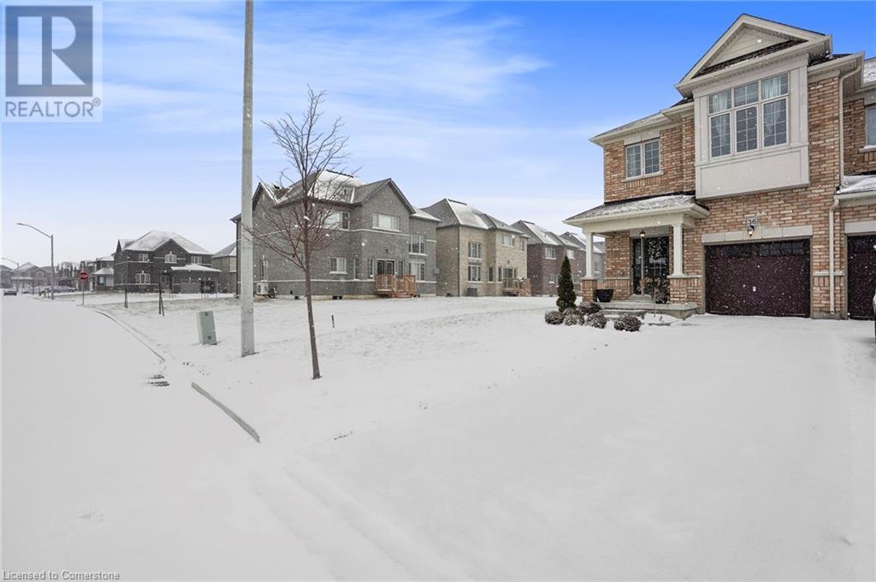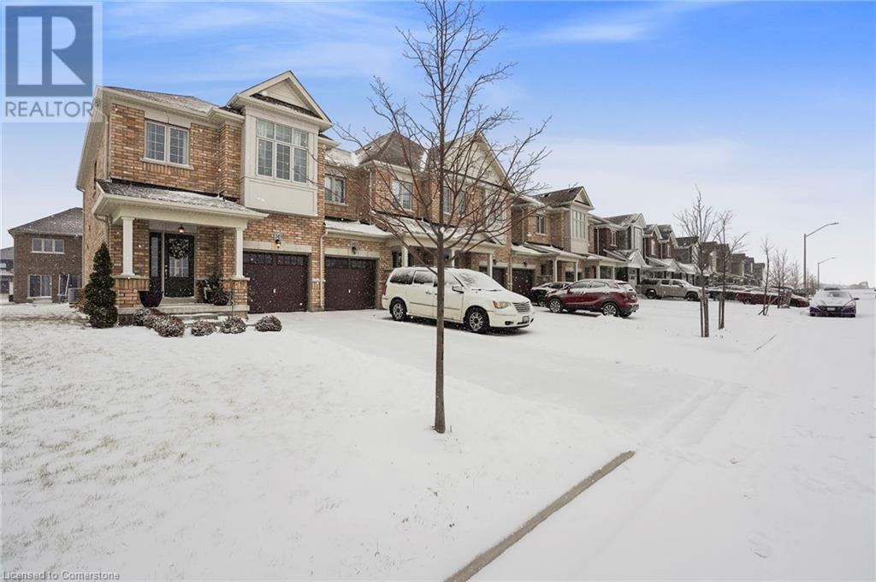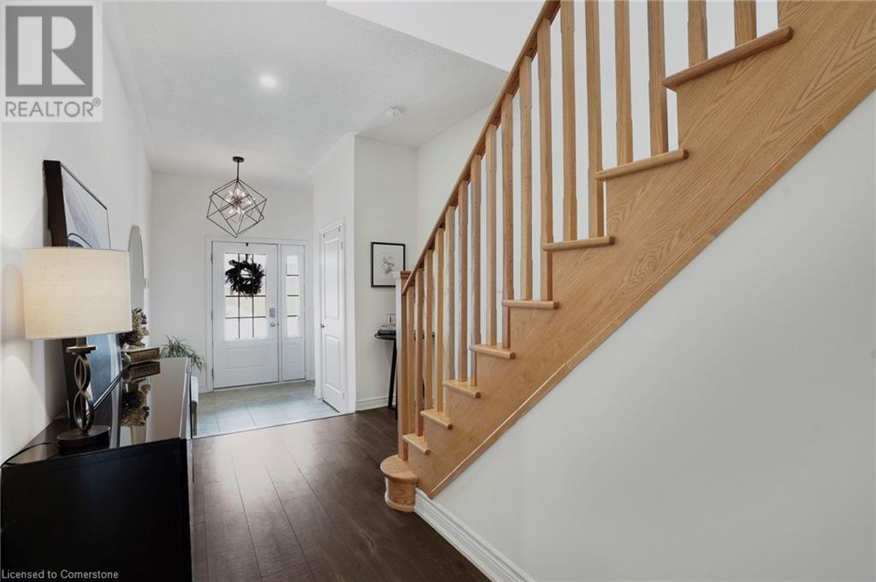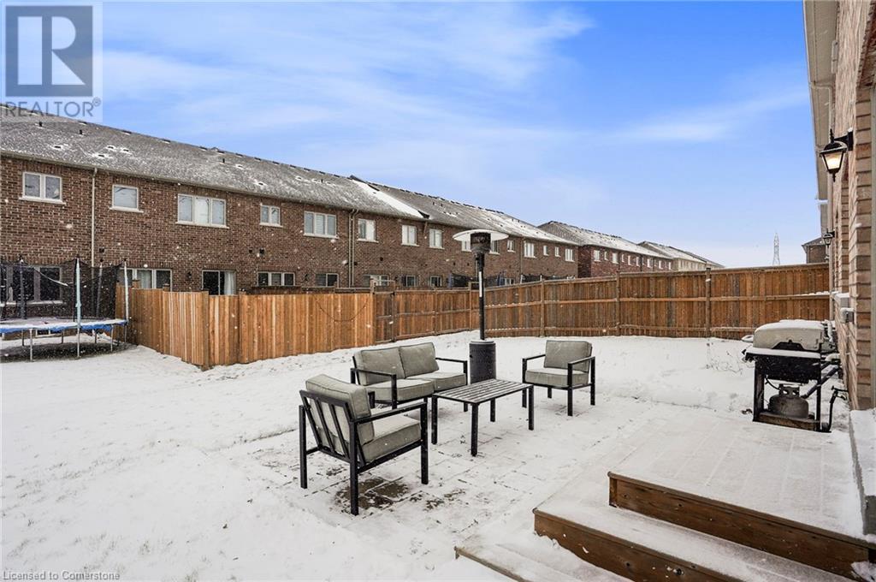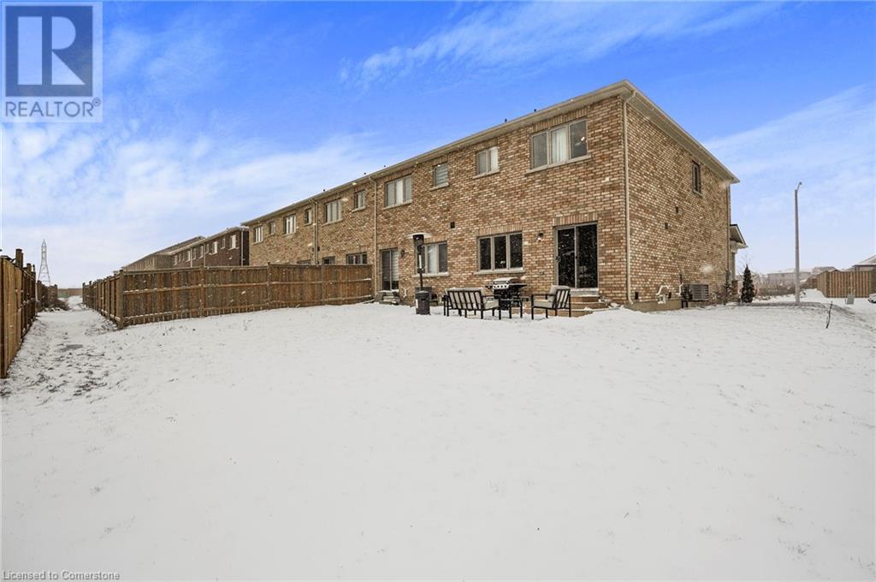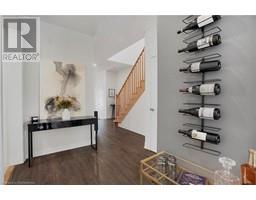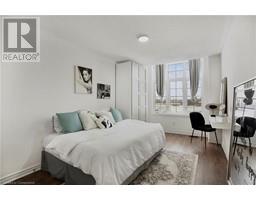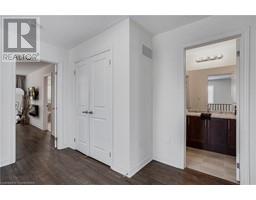36 Harmony Way Thorold, Ontario L2V 0H1
$649,900
This stunning 3-bedroom, 2.5-bathroom end-unit townhome offers contemporary design and practical living in a family-friendly neighborhood. Meticulously maintained, the home features a spacious layout, including a large primary en-suite bathroom, and huge windows that fill the space with natural light. The carpet-free interior enhances its modern appeal, while a generously sized yard provides ample room for outdoor activities, gardening, or relaxation. Parking is a breeze with a one-car garage and space for two additional vehicles on the driveway. This home is within easy reach of schools, parks, shopping, and other amenities. Perfect for families or professionals, this townhome combines style, comfort, and convenience. Don’t miss the chance to make it yours—schedule a viewing today! (id:50886)
Property Details
| MLS® Number | 40692119 |
| Property Type | Single Family |
| Amenities Near By | Park, Place Of Worship, Playground, Shopping |
| Equipment Type | Water Heater |
| Features | Sump Pump |
| Parking Space Total | 3 |
| Rental Equipment Type | Water Heater |
Building
| Bathroom Total | 3 |
| Bedrooms Above Ground | 3 |
| Bedrooms Total | 3 |
| Appliances | Dishwasher, Dryer, Refrigerator, Stove, Washer, Hood Fan, Garage Door Opener |
| Architectural Style | 2 Level |
| Basement Development | Unfinished |
| Basement Type | Full (unfinished) |
| Construction Style Attachment | Attached |
| Cooling Type | Central Air Conditioning |
| Exterior Finish | Brick |
| Fireplace Fuel | Electric |
| Fireplace Present | Yes |
| Fireplace Total | 1 |
| Fireplace Type | Other - See Remarks |
| Half Bath Total | 1 |
| Heating Fuel | Natural Gas |
| Heating Type | Forced Air |
| Stories Total | 2 |
| Size Interior | 1,694 Ft2 |
| Type | Row / Townhouse |
| Utility Water | Municipal Water |
Parking
| Attached Garage |
Land
| Access Type | Road Access |
| Acreage | No |
| Land Amenities | Park, Place Of Worship, Playground, Shopping |
| Sewer | Municipal Sewage System |
| Size Depth | 108 Ft |
| Size Frontage | 35 Ft |
| Size Total Text | Unknown |
| Zoning Description | Rm-r3-(h)-1 |
Rooms
| Level | Type | Length | Width | Dimensions |
|---|---|---|---|---|
| Second Level | Primary Bedroom | 11'5'' x 17'3'' | ||
| Second Level | Bedroom | 9'3'' x 16'10'' | ||
| Second Level | Bedroom | 9'0'' x 13'1'' | ||
| Second Level | 5pc Bathroom | Measurements not available | ||
| Second Level | 4pc Bathroom | Measurements not available | ||
| Main Level | Family Room | 10'5'' x 13'3'' | ||
| Main Level | Kitchen | 8'6'' x 10'8'' | ||
| Main Level | Dining Room | 8'6'' x 6'6'' | ||
| Main Level | 2pc Bathroom | Measurements not available |
https://www.realtor.ca/real-estate/27826418/36-harmony-way-thorold
Contact Us
Contact us for more information
Michael St. Jean
Salesperson
(289) 239-8860
www.youtube.com/embed/Cmg3MgM_cck
www.youtube.com/embed/aCBN-TlntIY
www.stjeanrealty.com/
88 Wilson Street West
Ancaster, Ontario L9G 1N2
(289) 239-8866
(289) 239-8860

